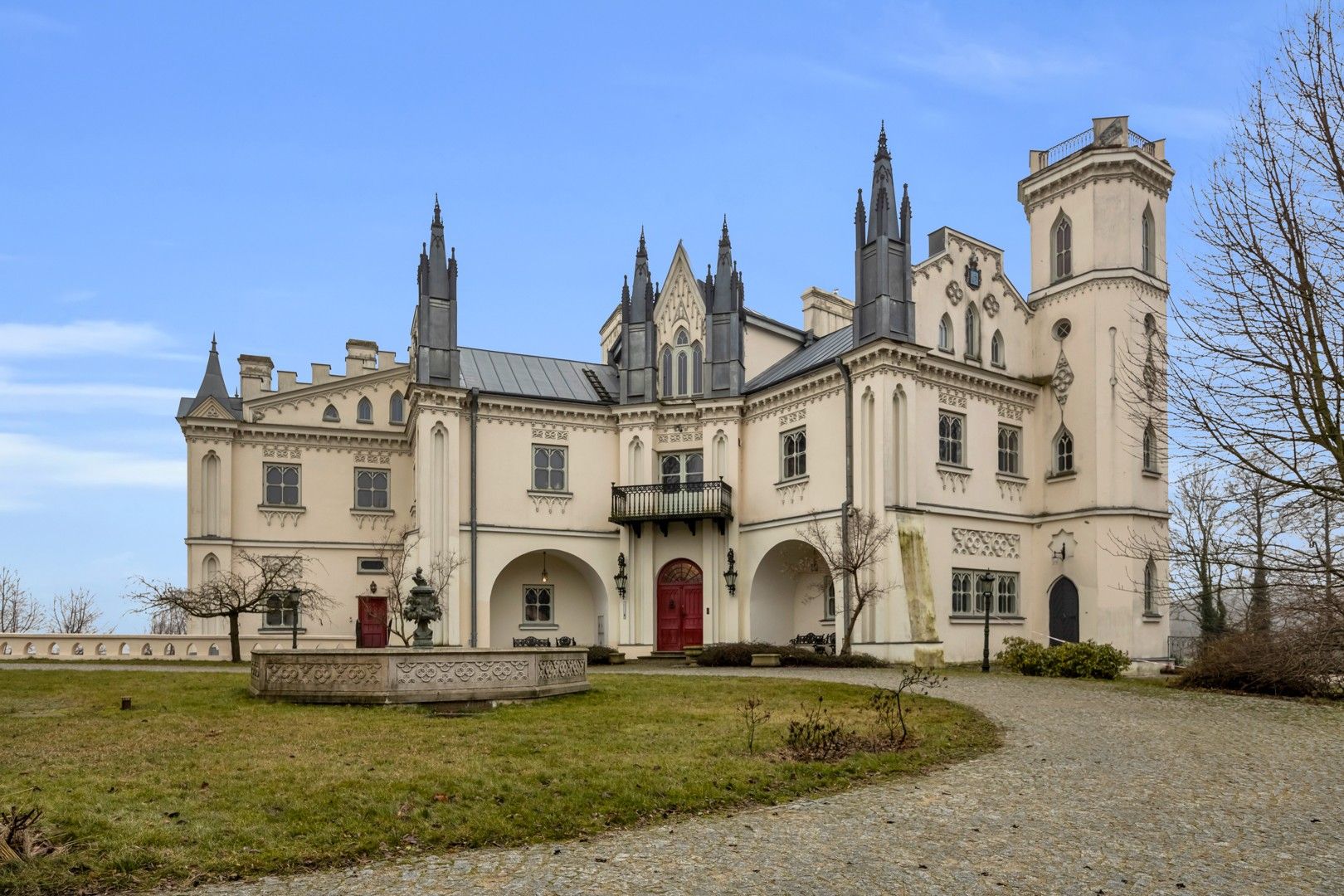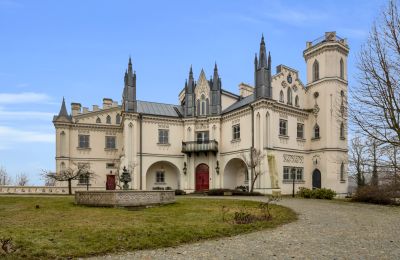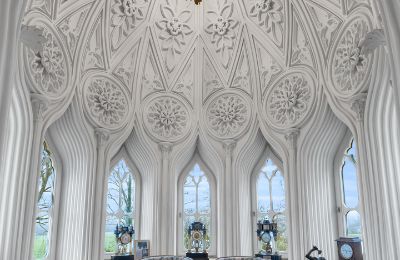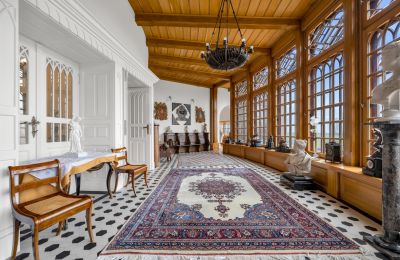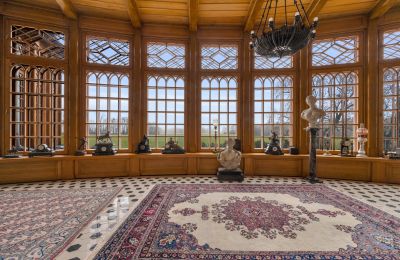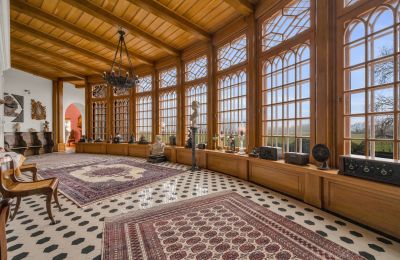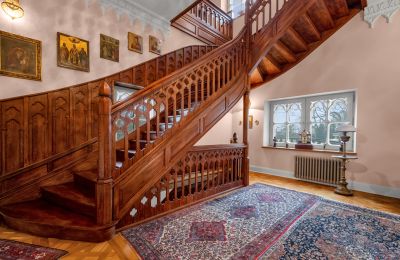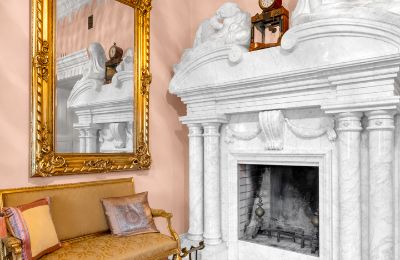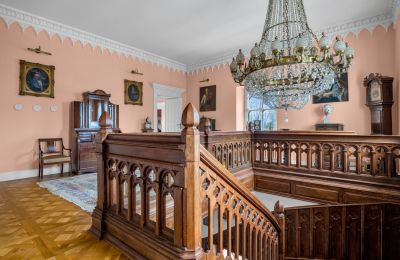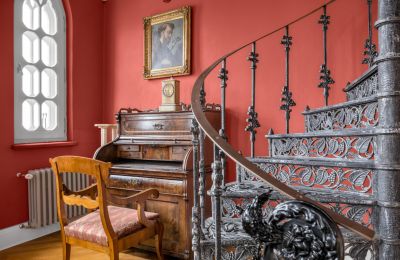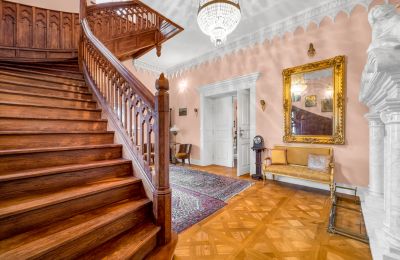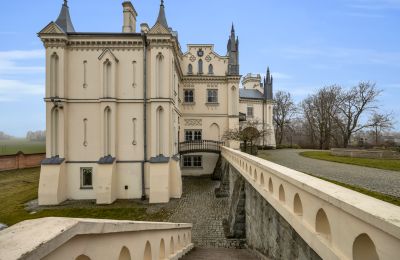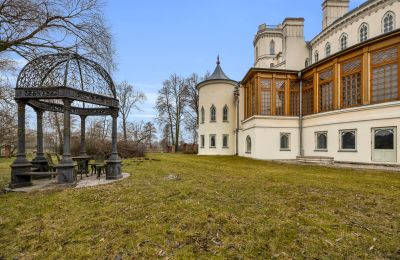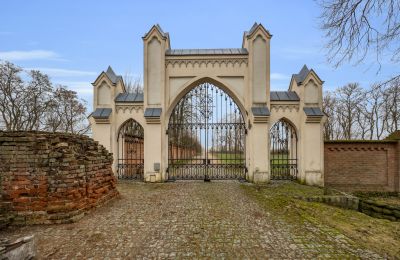Patrykozy Country House - A Timeless Gem of Neogothic Architecture in Mazovia
Nestled within the tranquil landscapes of Mazovia, the Patrykozy Manor stands as a remarkable example of 19th-century neogothic design. Originally abandoned after the Second World War, it found new life in the early 2000s when it was acquired by its current owner. Since then, the manor has undergone an extensive restoration, a process that has returned it to its former glory, showcasing its unique architectural and historical charm.
A Major Restoration Project
Exterior and Architectural Revival
- Meticulous restoration of neogothic features, including pointed arches, rose windows, and the manor's distinctive towers.
- Careful refurbishment of the manor's façade, returning it to its original splendour using traditional conservation methods.
- Reconstruction of the boundary walls, enhancing the historical character of the estate while ensuring privacy.
- Revival of the neogothic tower, one of the manor's most striking architectural elements, reinstating its former magnificence.
Interior Renovations
- Intricate restored ceilings, beautifully crafted to replicate original designs and evoking the grandeur of the past.
- Historic fireplaces, fully restored to preserve their elegance, complete with original marble and stone detailing.
- New floors throughout, featuring high-quality oak and ash parquet, ensuring comfort while retaining a period aesthetic.
- The manor's rooms are furnished with antique pieces from the Biedermeier era, creating an atmosphere that reflects the elegance and sophistication of the time.
- Carefully restored original windows and doors, complemented by bespoke replicas where necessary, preserving the manor's authentic charm.
Property Overview
Location: Situated just an hour's drive from Warsaw, Patrykozy Manor is located in a peaceful village within the Mazovian region, surrounded by serene countryside. The property offers a perfect blend of seclusion and accessibility, ideal for those seeking a luxurious retreat without being too far from the amenities of the city.
History: Built between 1832 and 1843 under the direction of General Teodor Lubicz-Szydłowski, Patrykozy Manor was designed by the renowned architect Franciszek Jaszczołd in the distinctive neogothic style. Over the years, the manor has played host to various historical events, and despite its challenges, it has maintained much of its original charm.
Architectural Features:
Structure and Layout The manor boasts an irregular and picturesque design, with its towers, bastions, and pointed arches characteristic of the neogothic style. The design recalls medieval castles while incorporating elements typical of 19th-century aristocratic residences.
Key Features of the Façade:
- Pointed arches and towers, each adorned with decorative elements that heighten the manor’s romantic and medieval atmosphere.
- Rose windows, framed by intricate stone detailing, adding a sense of grandeur to the exterior.
- Carved stone embellishments on the façade, showcasing the artistry of the period.
- A neogothic tower and bastion, adding a dramatic flair and reinforcing the manor’s imposing yet romantic character.
- Stone entranceways, exuding elegance and perfectly complementing the overall aesthetic.
Interior Design Inside, the manor beautifully blends gothic and classical elements, with spacious salons, monumental staircases, and galleries that speak to its aristocratic origins. Each room has been carefully designed to honour the proportions and decorative motifs of the time, making the manor a true masterpiece of historical architecture.
Interior Details:
- Exquisite ceiling decorations and hand-carved woodwork on doors and window frames, meticulously restored to their original glory.
- Original marble flooring and oak parquet are preserved in many of the rooms, enhancing the historical ambiance.
- The grand staircase, with its intricate woodwork and carved banisters, adds a touch of elegance to the heart of the manor.
- Decorative plasterwork and period fixtures throughout the interior, ensuring an authentic experience of 19th-century living.
The Estate Grounds: Set within 10,936 square metres, the estate boasts a 3.5-hectare English-style garden, featuring charming walkways, ponds, bridges, and manicured avenues. The remaining land offers opportunities for farming or recreational activities, making it ideal for personal enjoyment or as a potential investment.
Size and Layout: The manor spans an impressive 998 square metres and comprises 18 spacious rooms, including:
- Four elegant salons and drawing rooms
- A grand kitchen
- Conference rooms capable of hosting up to 50 guests
- An intimate bar area with historical charm
- A private lounge with an original fireplace
- Neogothic tower rooms with panoramic views of the estate
Extension Potential: In addition to the main manor house, there is an outbuilding (1000m²) currently undergoing renovation. This presents an excellent opportunity for transformation into a wellness centre, spa, or even a luxury event space, offering endless possibilities for the discerning buyer.
Infrastructure and Facilities: The property is well-served with all modern utilities, including:
- Mains water supply
- Electricity (including sound systems)
- Three septic tanks
- Oil and wood-fired heating, supplemented by synthetic gas from wood
Patrykozy Manor stands as one of the finest examples of neogothic architecture in Poland, combining historical elegance with modern amenities. It offers an exceptional opportunity for private owners or investors seeking a unique venue for events, wellness retreats, or luxury hospitality ventures.
We invite you to experience the beauty of this extraordinary property firsthand. Contact us today for a private viewing.
Note: Furniture and movable historic artefacts are not included in the sale price.

