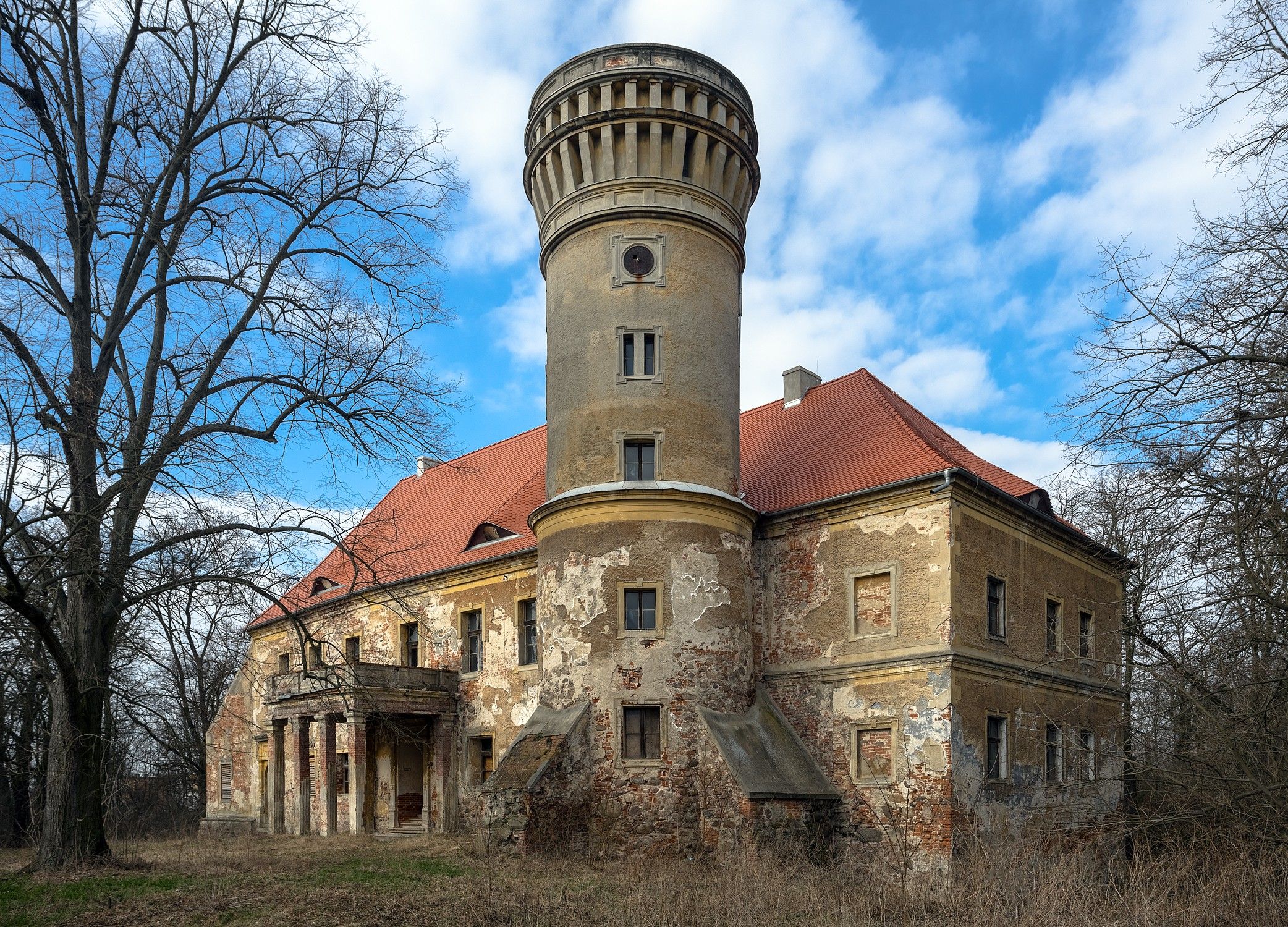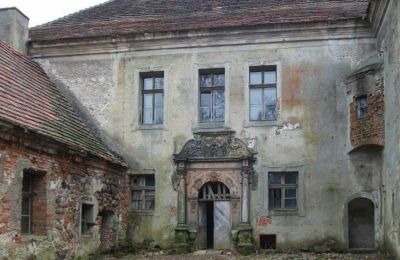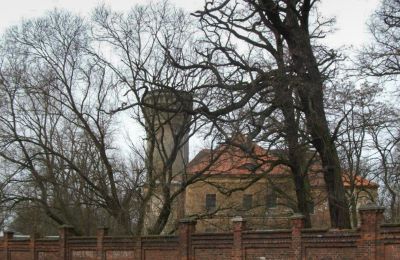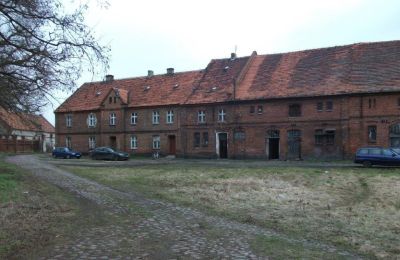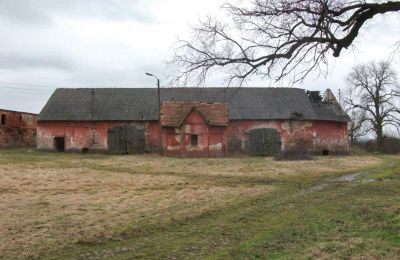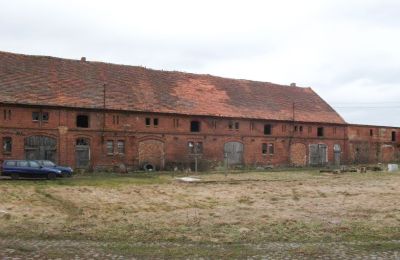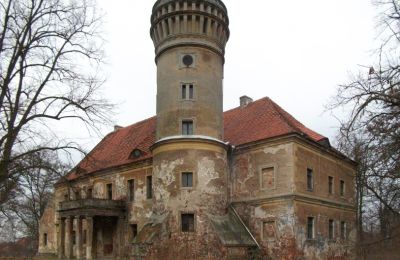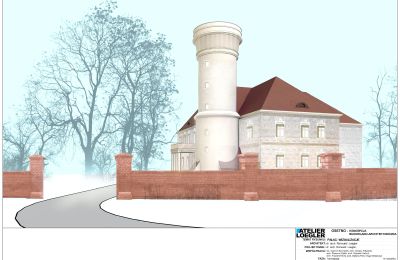Osetno Castle, formerly known as "Schloss Osten", is a historic castle and former manor complex situated in Lower Silesia, within the triangle formed by Legnica, Wrocław, and Leszno. The present three-winged structure with a clock tower stands on a small elevation and traces its origins back to the Renaissance period, likely incorporating elements of an earlier fortress. During the Baroque era, the castle underwent significant renovations and extensions, while in the late 20th century, the south wing was remodelled in a Neoclassical style and enhanced with a portico.
One of the castle’s most distinctive features is a Mannerist portal from the early 17th century, bearing the inscription "Gotts Seegen Machet Reich Ohnn Mühe" ("God’s blessing brings wealth without toil"). Inside, various architectural styles are reflected in vaulted ceilings, geometric and Baroque stucco decorations, and a grand staircase from the Historicist period, adorned with ornamental steps.
The castle remained vacant for many years, during which initial preservation measures were undertaken, and a comprehensive redevelopment plan was drawn up. In 2015, the roof was completely renovated.
Planned Restoration and Development
A meticulously designed architectural and construction concept has been prepared, envisioning:
- The transformation of the main building into apartments, a restaurant, a wine bar, and a lounge.
- The construction of an additional hotel building.
- The conversion of the estate’s outbuildings into apartments, along with the creation of a swimming pool and spa area.
- The development of an underground conference centre.
- The establishment of a riverside docking point to accommodate the frequent kayaking activities in the area.
Plans, Visualisations & Space Allocation
The estate spans 7.07 hectares, including forested and grassland areas, with the Barycz River—a tributary of the Oder—forming its southern boundary. The total net usable space amounts to 14,286 m².
Neighbouring Estate: Bełcz Wielki
Located in the nearby village of Bełcz Wielki, Oderbeltsch Castle (Pałac w Bełczu Wielkim) was once renowned for its magnificent entrance hall, which was fully panelled and remarkably well-preserved. However, in recent years, its condition has deteriorated rapidly. A devastating roof fire, coupled with the risk of further damage, drew public attention to the site, ultimately prompting a change in ownership. Restoration preparations are now underway.

