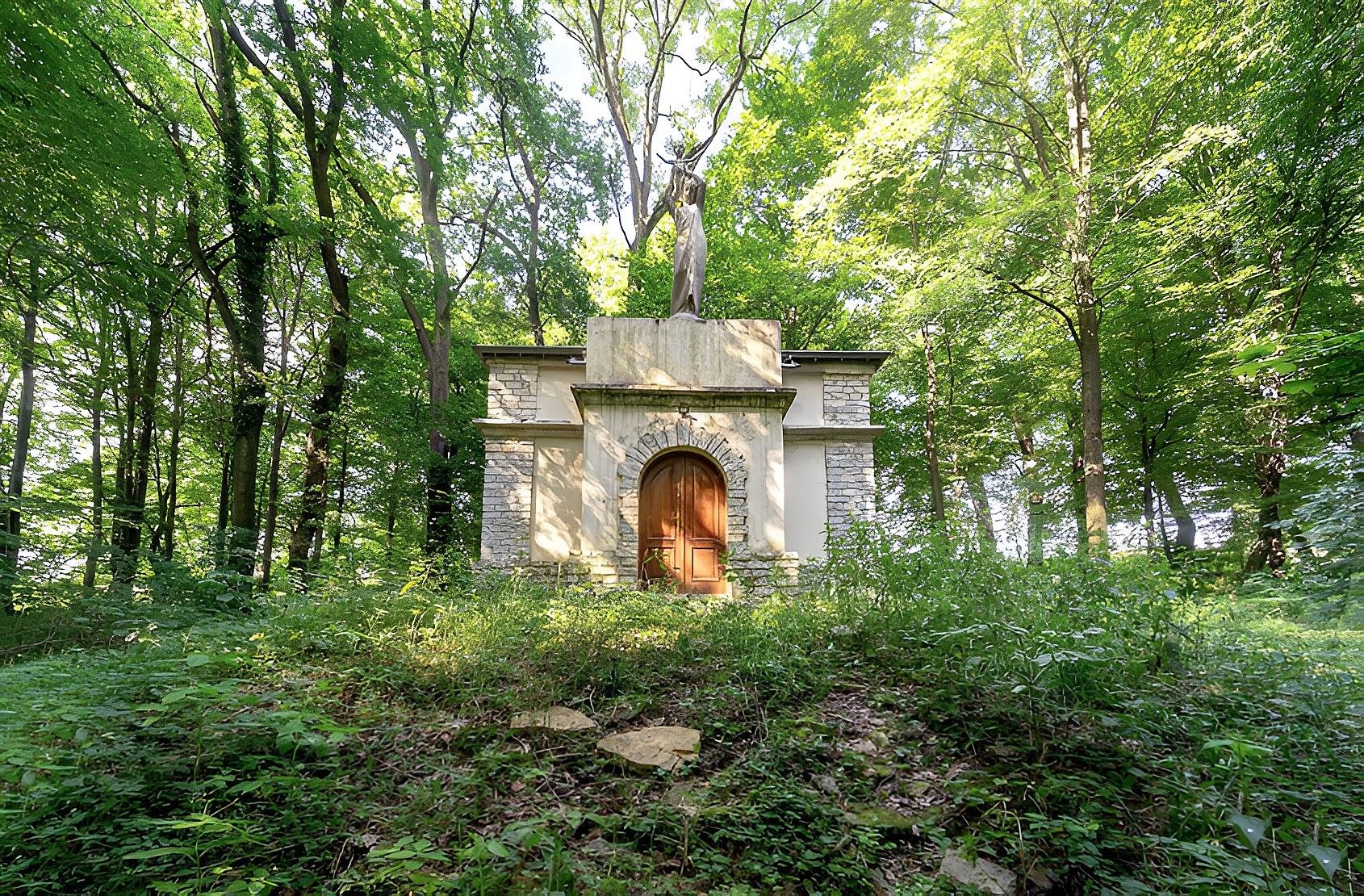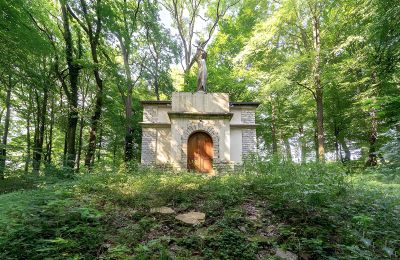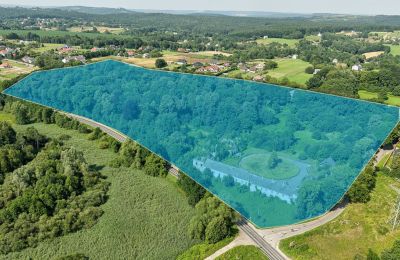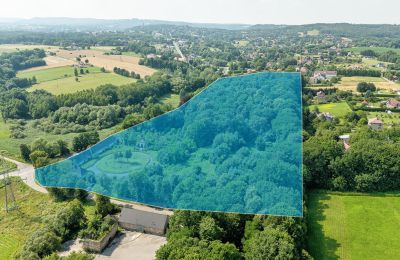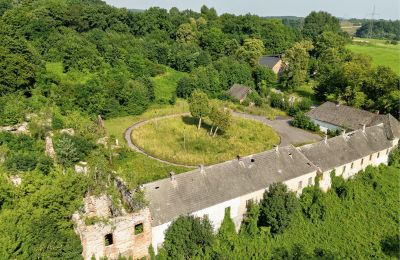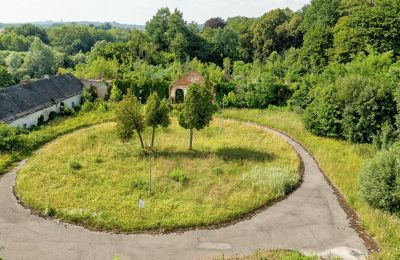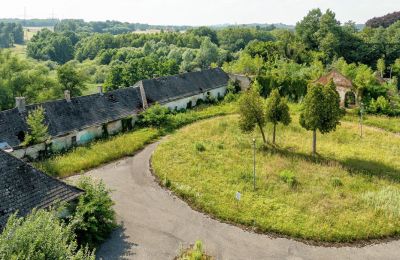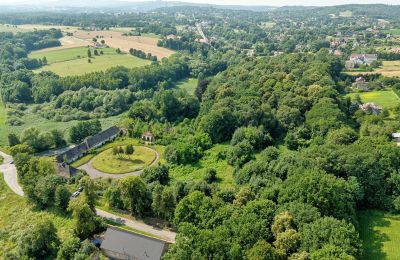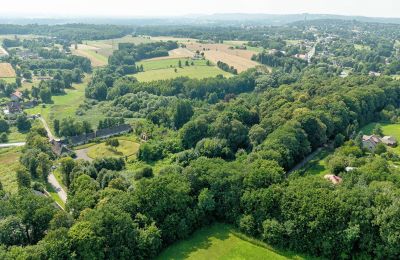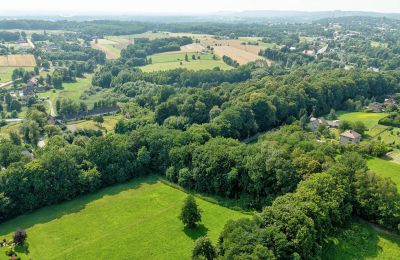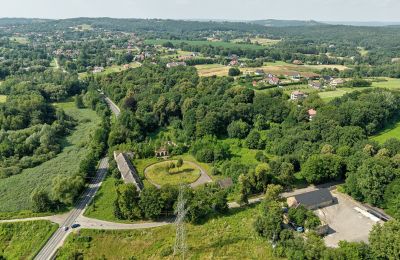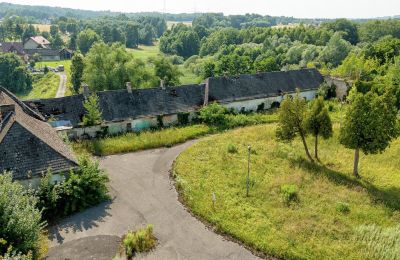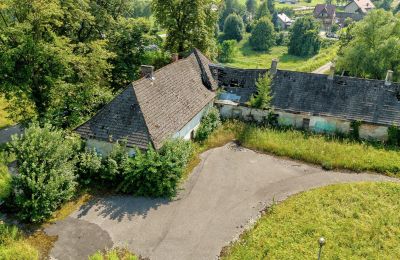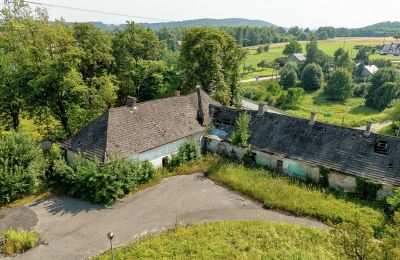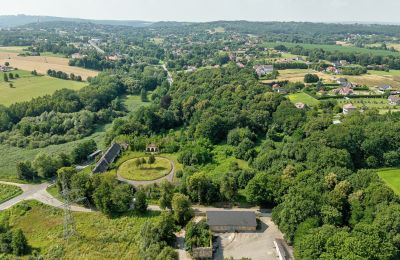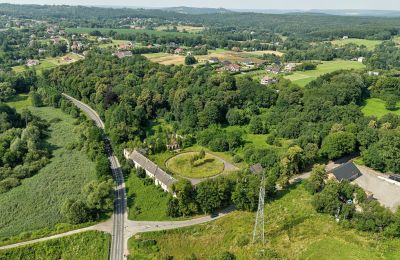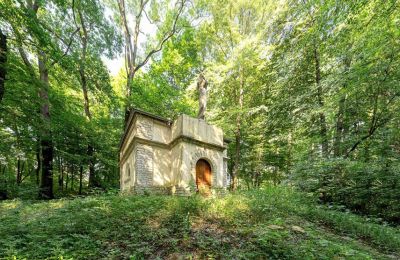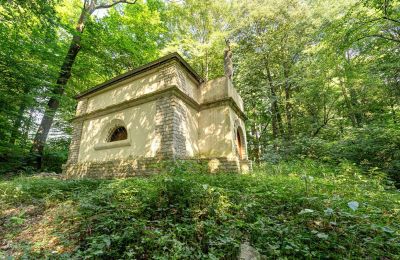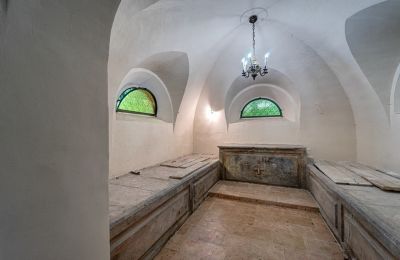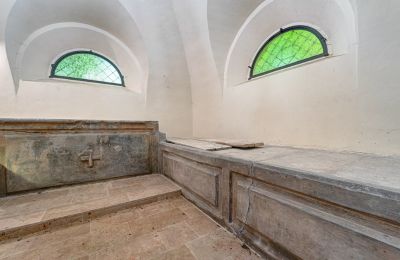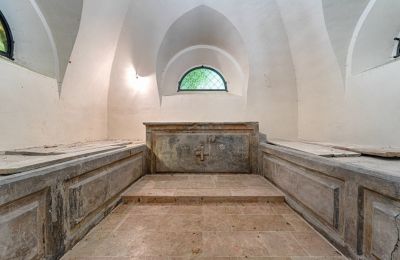Estate of the Szembek Family in Lesser Poland
Most of the buildings in the country estate and park complex in Poręba Żegoty are currently in a ruined state. However, this sales offer includes a completed project for the reconstruction of the former estate, which was owned by the Szembek family. This prominent noble family produced numerous influential personalities in Poland.
According to the local land use plan, the property can be utilized in the future for residential and commercial purposes as well as for extensive green and recreational areas. The location, history, and size of the land provide significant added value to the investment.
- Usable Area Option 1: 6,443.23 m²
- Plot Size: 5.7445 ha
- Beautiful and untouched Landscape Park: approximately 4 ha
- The property consists of land parcels No. 469 and 470
Mausoleum area in the Park:
- Development Area: 44.33 m²
- Total Area: 44.33 m²
- Usable Area: 24.56 m²
- Volume: 255.34 m³
Zoning According to the Current Development Plan:
- Approximately 1.5 ha are designated as 30U - Commercial Building Areas
- Approximately 20 ares are designated as 08MN/U - Residential Areas for Single-Family Homes with Services
- 3.9898 ha are designated as 05ZP - Green Areas
Historical Overview:
Late 17th Century - Early 20th Century
The manor house and park complex was developed in several stages between the late 17th century and the early 20th century, executed by architect Tadeusz Stryjeński.
1684-1690
Historical records indicate that between 1684 and 1690, a "fortified chapel" was located in the southern wing, the foundation of which is still preserved today. It was three stories high with a cellar access via a ladder and an upper story access via an external staircase. The chapel was built of stone with a nearly square layout.
Manor House of the Koryciński Family - 17th Century
The construction of the manor house can be cautiously dated to the early 17th century. The ensemble likely did not differ significantly from other manor houses of the middle nobility of that time with all the typical features of the period.
First Half of the 18th Century - Morstin Palace
At the beginning of the 18th century, the residence was in poor condition. The new owner had to carry out extensive renovations and modernizations. In 1740, the estate was first referred to as a palace with a courtyard.
Second Half of the 18th Century - Szembek Palace
Alexander Szembek, chamberlain to King Stanislaus August, inherited the estate from his mother and enthusiastically began building a dignified family residence. In 1782, he hosted the king in the new, impressive palace. By the end of the 19th century, the park design was slightly modified, with the clearing in front of the palace converted into tennis courts. The access road was planted with arborvitae and acacias. The interiors of the Szembek Palace were filled with family memorabilia, with the famous library featuring Gdansk furniture and portraits of ancestors being a major attraction.
1945
In 1945, the palace was burned down and partially demolished. The valuable library and extensive art collections were lost.
1921
The Szembek family mausoleum, a part of the property, was constructed in 1921 according to a design by T. Stryjeński. It also houses a statue of the Madonna with Child. The park once featured an artificial grotto with a statue of Neptune.
Post-War Period:
Various institutions were housed in the remaining buildings:
- Presidium of the Gromadzkie National Council (until 1962)
- Maternity Station (until the 1960s)
- "Samopomoc Chłopska" Cooperative (from 1967)
- Agricultural Association (from 1969)
- Dairy Cooperative (from 1971)
1990: Ownership was transferred to the municipality of Alwernia.
Since 2002: Private ownership.
Please request further information about this special real estate project if interested.

