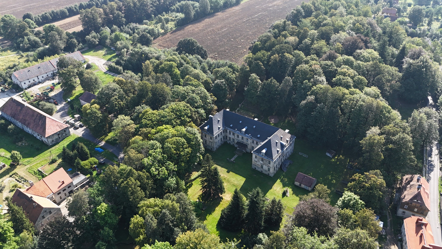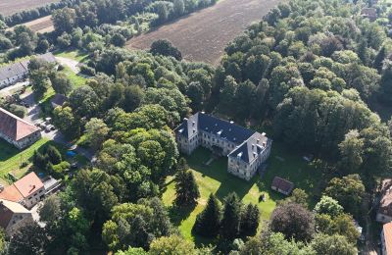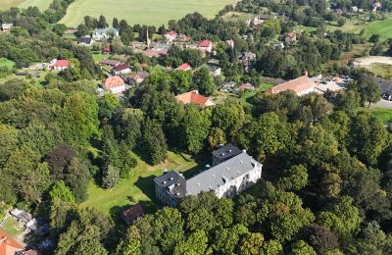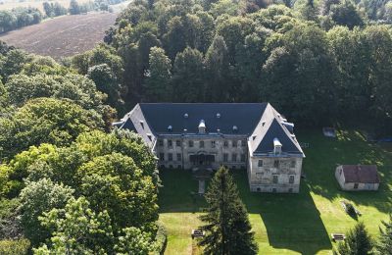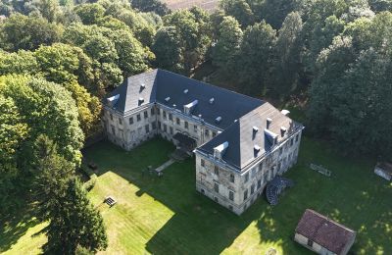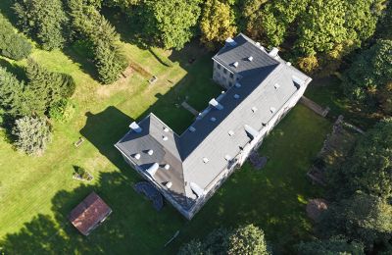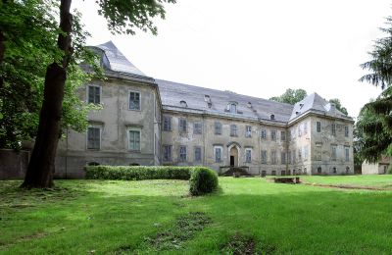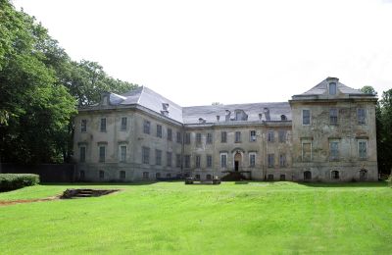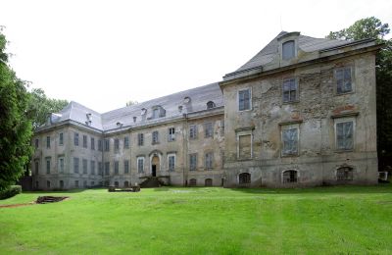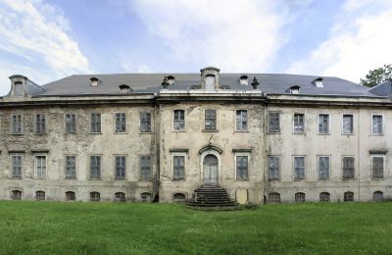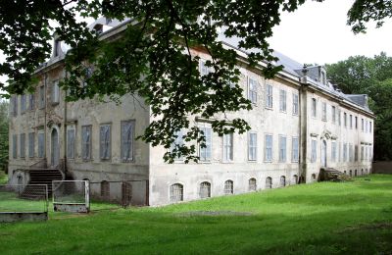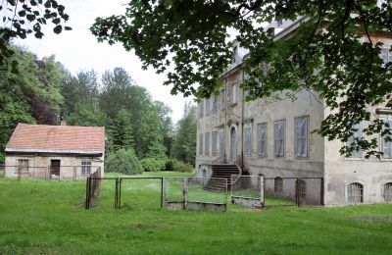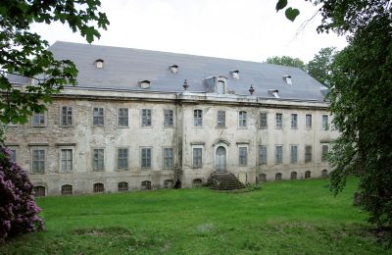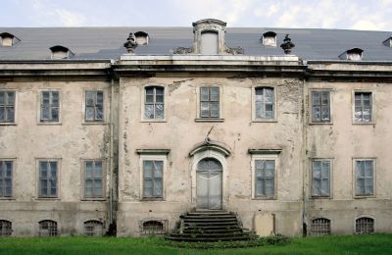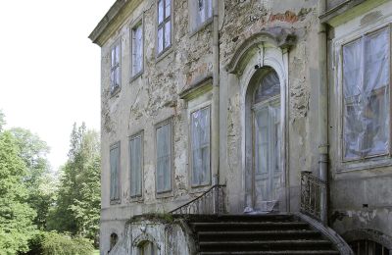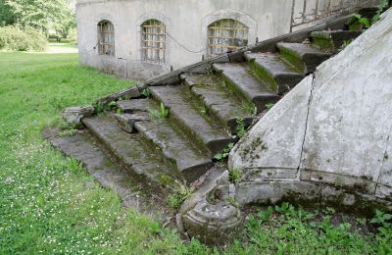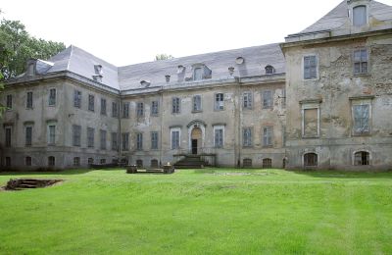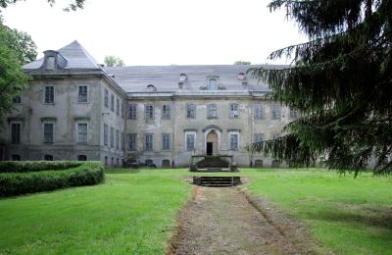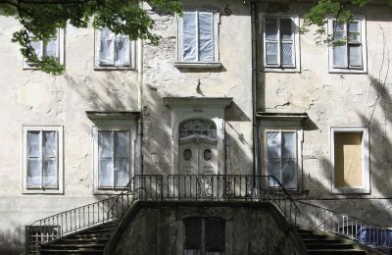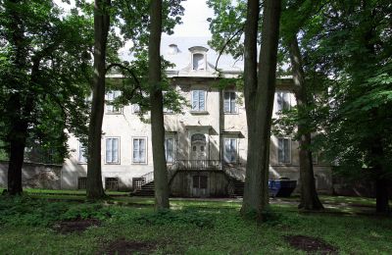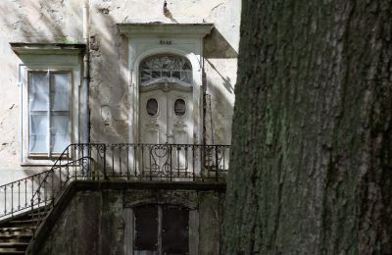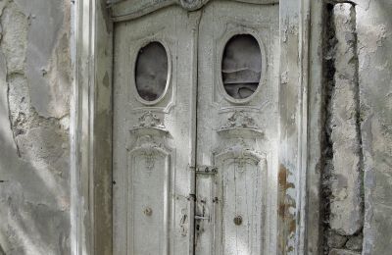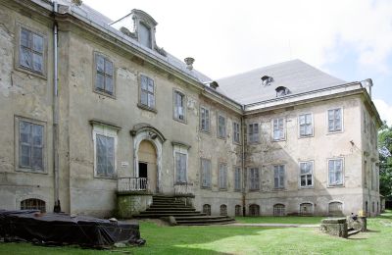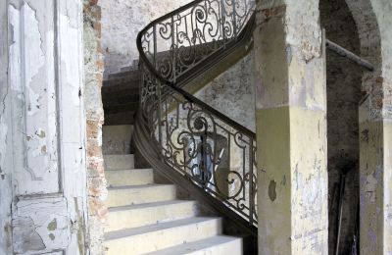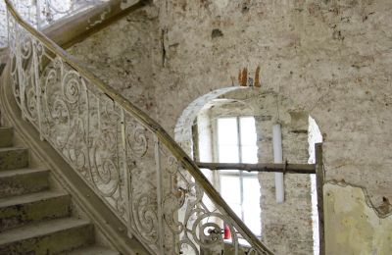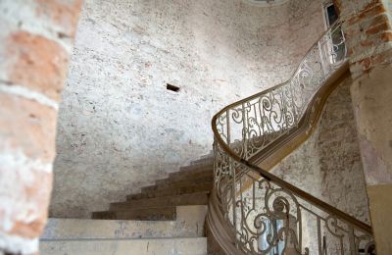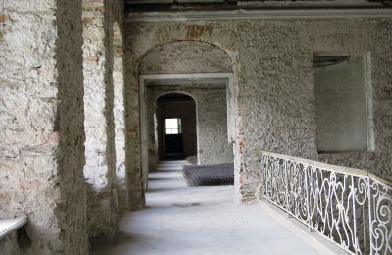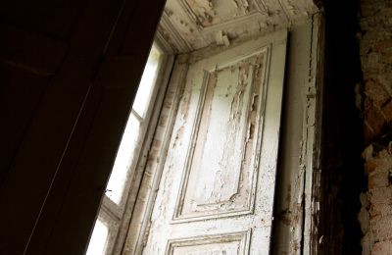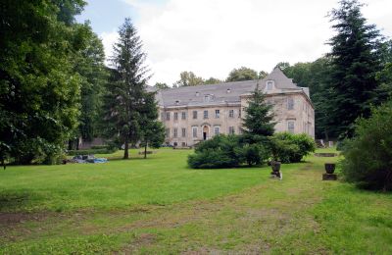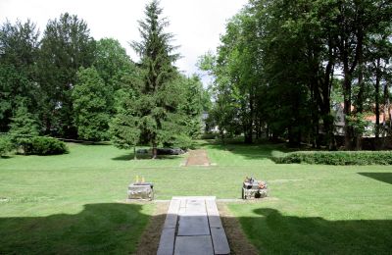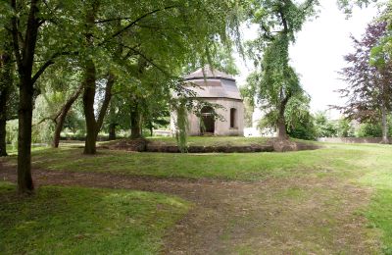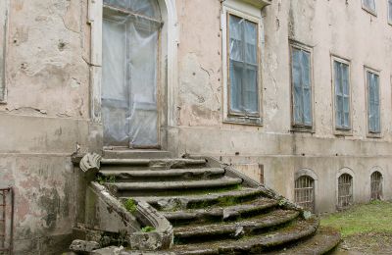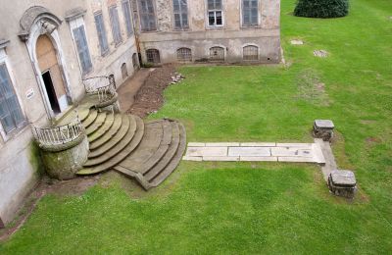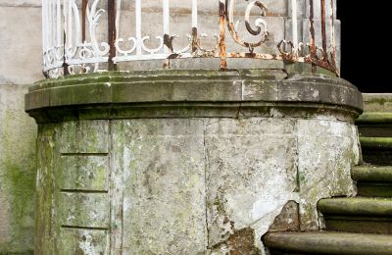Schloss Meffersdorf, also known as Schloss Gersdorf and today Pałac w Pobiednej in Pobiedna near Świeradów-Zdrój, is an important former noble estate with outbuildings, an English park and a French garden. Landowner and natural scientist Adolf Traugott von Gersdorff commissioned the construction of the castle in 1767 to replace the old manor house that had burned down in 1660. The Gersdorf family has been a prominent noble family since the Middle Ages and many of their estates are still preserved in the historic Upper Lusatia region.
The project was designed by Dresden architect Konrad Gotthelf Rothe. The castle was built on a horseshoe-shaped plan with three floors and two symmetrical wings, combining late baroque, rococo, and classical elements. The facades are richly adorned architecturally, including baroque window surrounds and an impressive entrance portal. At the same time, it appears relatively understated compared to other castles from this era, giving it a unique elegance.
The palace, as the centerpiece of the historical estate, is centrally located between the castle garden to the north, the park to the south, the outbuildings to the east, and the marketplace to the west. The lowest floor (high basement) features cross and barrel vaults with lunettes. On the ground floor, an imposing two-flight stone staircase leads to the upper floors.
Once a key meeting place for thinkers and aristocrats seeking intellectual stimulation, Adolf Traugott von Gersdorf was considered one of the most progressive minds of the Enlightenment in Lusatia. His works are now archived at the Upper Lusatian Library of Sciences in Görlitz.
Around the castle, remnants of a magnificent English park and a garden from the early 19th century can still be seen. From the castle's outbuildings, the charming linden avenue "Czarna Aleja," established in 1766, leads towards present-day Wolimierz. Most of the trees still bear witness to the walks of the Gersdorf family.
After World War II, the castle was partially devastated by the Red Army. It later served as an orphanage, a reform school, and an office for the state agricultural estate (PGR). Following a fire in 1982, the building was placed under historical protection (Monument Register No. 120/1495 dated 25.01.1966) along with the park and garden pavilion (Monument Register No. 121/684/J dated 12.06.1981).
The structural integrity has been secured and protected from weather conditions. The supporting elements are in good condition following partial renewal, reinforcement, and stabilization of the roof structure.
The windows are secured with boards, shutters, and in the upper floors, with films. A historic tiled stove has been secured and protected. The property is monitored, and the greenery is regularly maintained.
A valid building permit No. 202/07 dated 14.08.2007 is in place, covering the conversion and renovation of the castle into a hotel-restaurant (20 rooms for 60 guests, restaurant for 70 guests).
The property is located in an area with an existing development plan. The border with the Czech Republic and Germany is not far away.
Interested investors are invited to get in touch. For more information about the property, please also visit https:////pobiednapalac.com.

