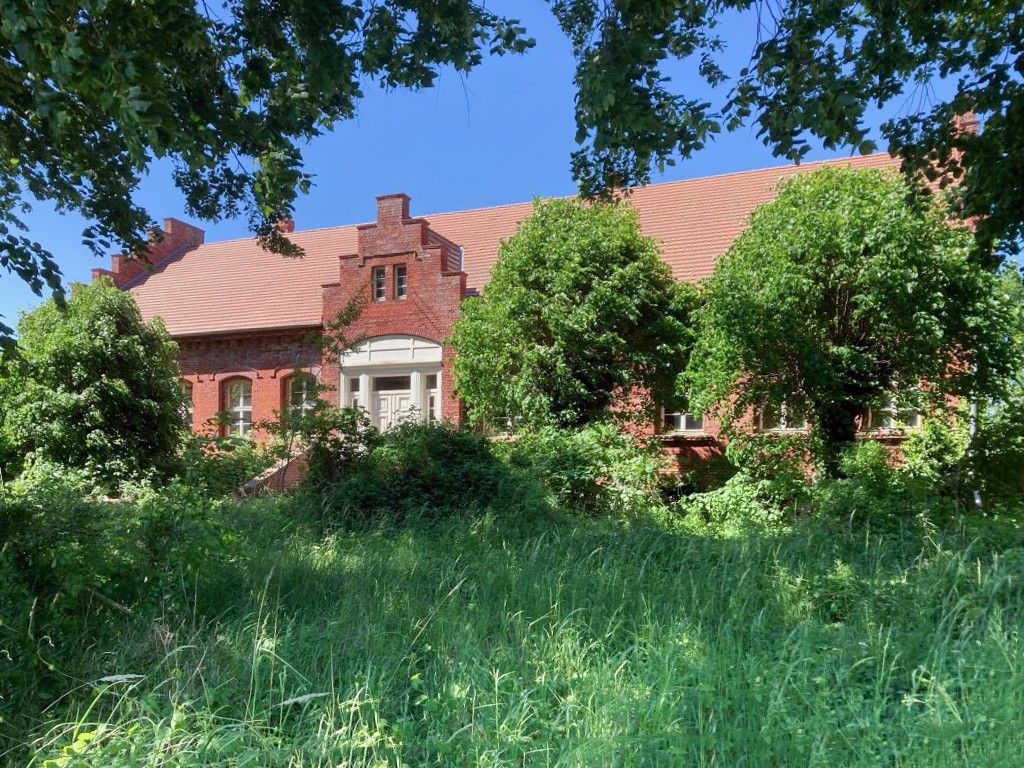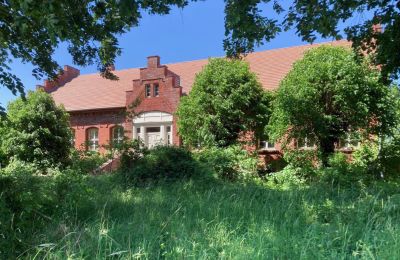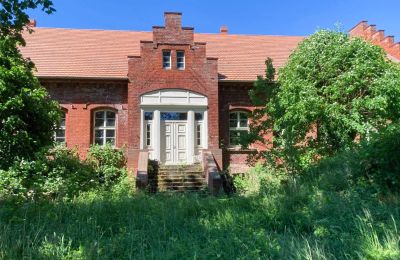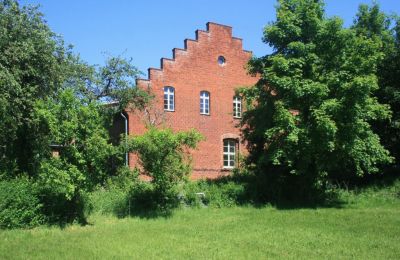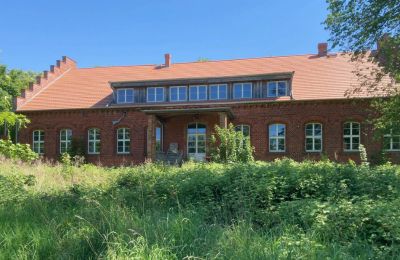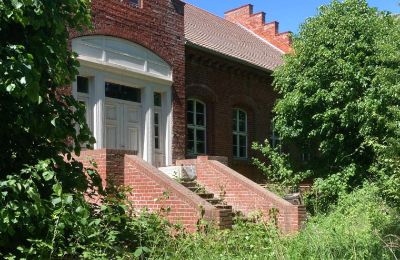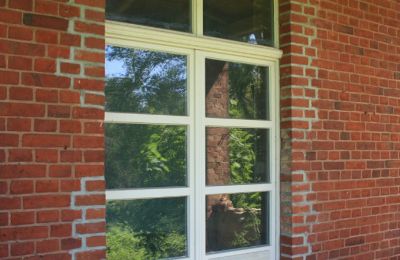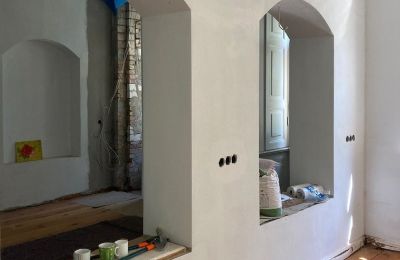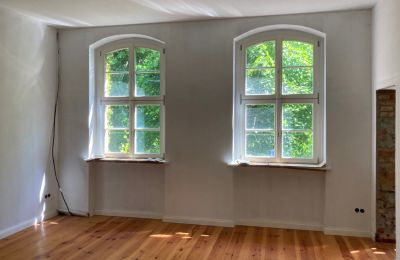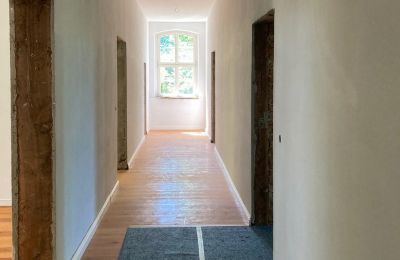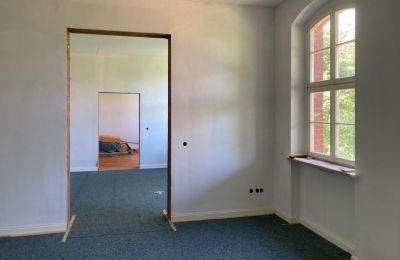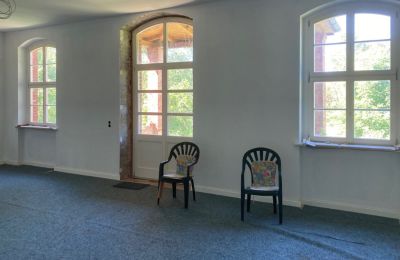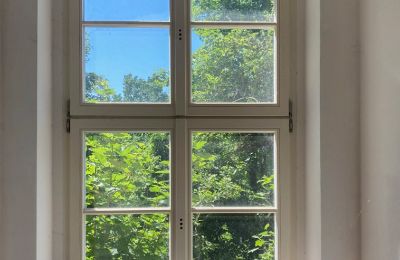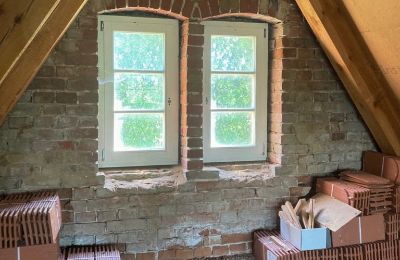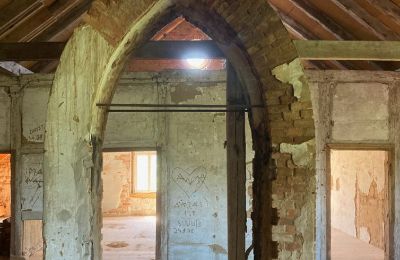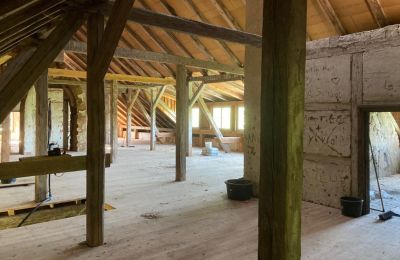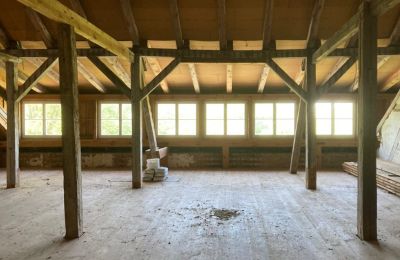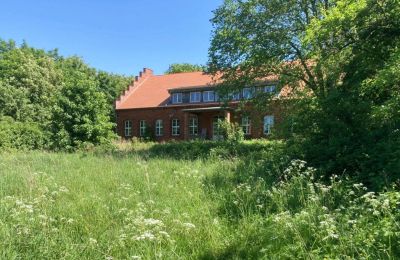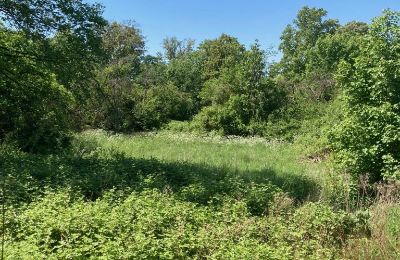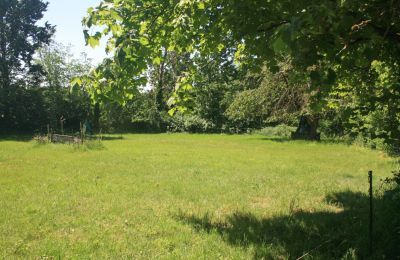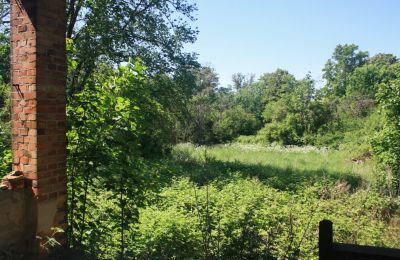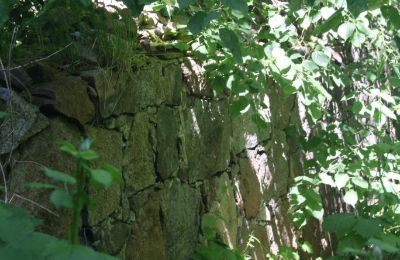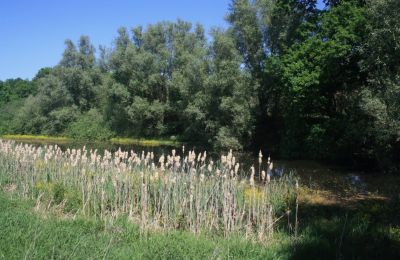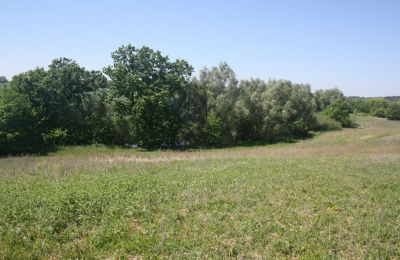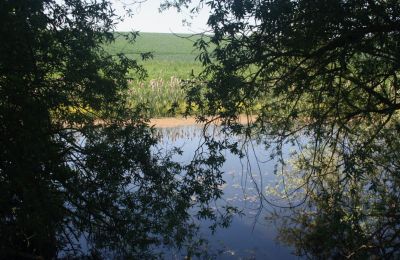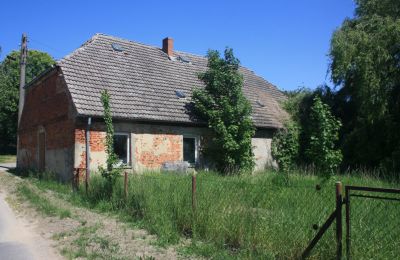Approximately 8 km south of Pasewalk lies the small former estate Friedrichshof. The border to Uckermark in Brandenburg is roughly the same distance away. Until 1952, Friedrichshof was part of Fahrenwalde, belonging to the Prussian district of Prenzlau. The tranquil surrounding landscape is characterized by small ponds and expansive fields. To the east of the estate begins a large forest area. Friedrichshof estate was likely associated with the manor of Bröllin. Little is known about its earlier history.
The construction year of the manor house is estimated around 1880 based on its architectural style.
Between 2013 and 2014, the house underwent a thorough gutting and extensive renovation and modernization. This included replacement of windows and external doors, replacement of wall, ceiling, and floor coverings on the ground floor, and renewal of utility pipes. The roof was re-covered and dormer windows were installed. A roofed terrace was added on the courtyard side.
The 11-axis manor house is a solid, one-and-a-half-story brick building on a fieldstone foundation, completely basemented. The pitched roof is covered with clay tiles and features dormer windows on the courtyard side. Zinc gutters and downspouts are installed.
The floors consist of vaulted ceilings in brickwork (Prussian vaulted ceiling) or wooden beam ceilings. Inside, all sanitary and electrical supply lines and connections are prepared. The walls are plastered and finished professionally. The floors are either laid with floorboards or with brick paving in the basement. There are high-quality, heritage-appropriate wooden windows. The entrance area is enhanced with an elaborate new entrance door with sidelights. The entire approximately 300 sqm attic is fully expandable.
The rectangular plot measures nearly 14,000 sqm and is mostly enclosed by a listed fieldstone wall, ensuring privacy. The park or orchard features an interesting variety of trees but is currently overgrown.
The property is serviced by standard utilities, including electricity from the grid, public water supply, wastewater disposal via a possible septic tank, and rainwater usage on-site. According to the energy certificate, the energy demand is 147.6 kWh/(m²a).
Due to its unspoiled, serene location amidst a splendid natural landscape and its size, this property represents a rarity among the remaining former estates available today.
Just a few hundred meters away lies an approximately 7-hectare agricultural plot, comprising forest, a charming small lake, and mostly meadowland. This additional parcel can be acquired if desired (e.g., for horsekeeping). Offers for this are welcome.

