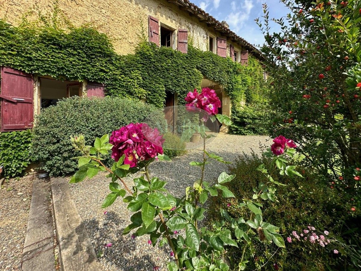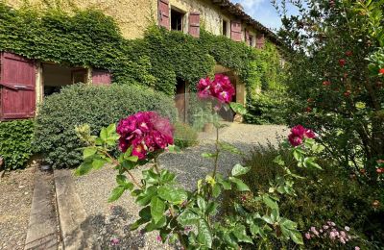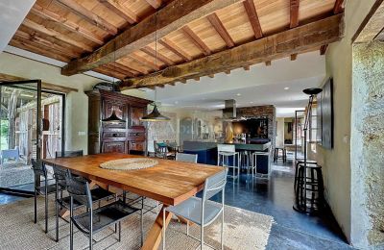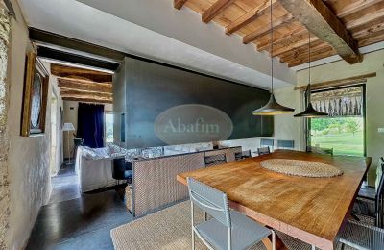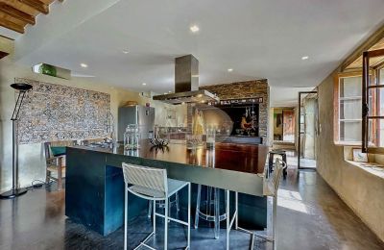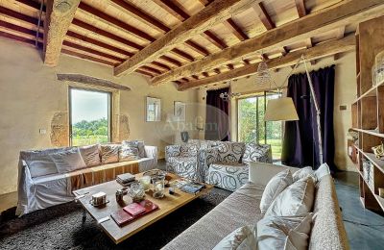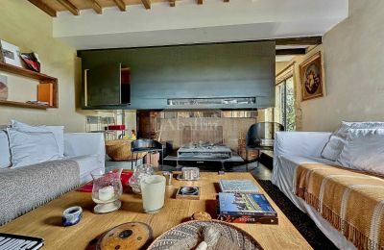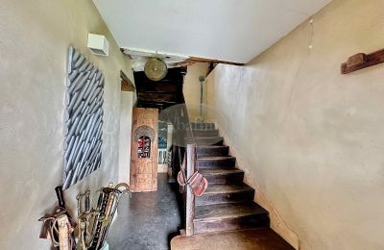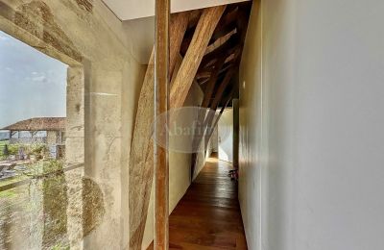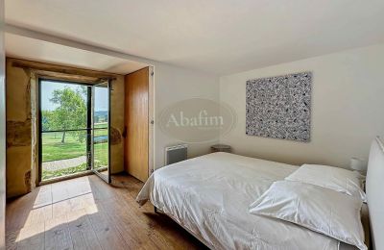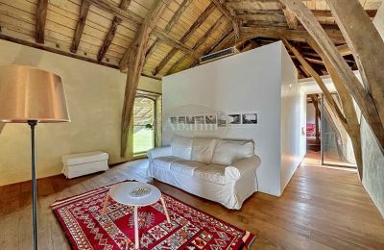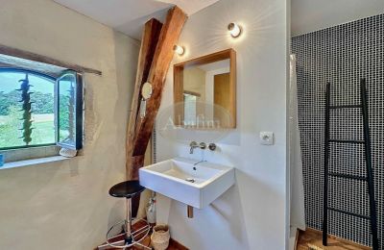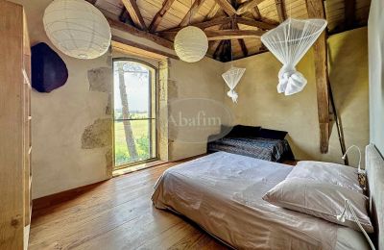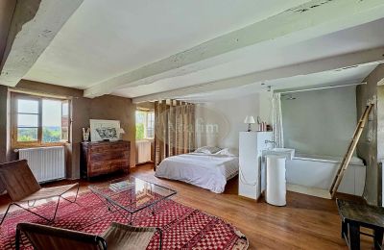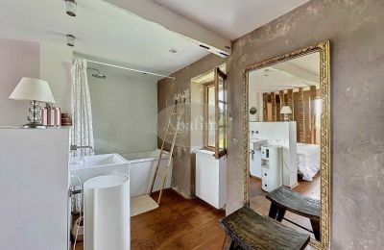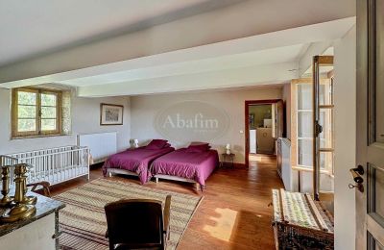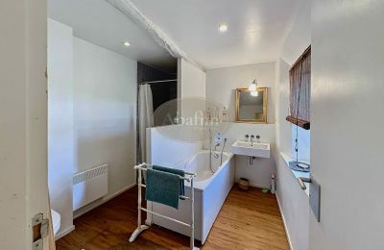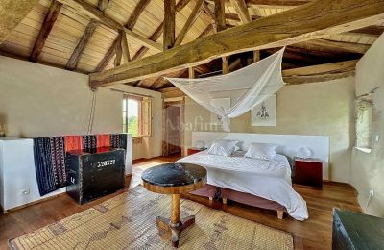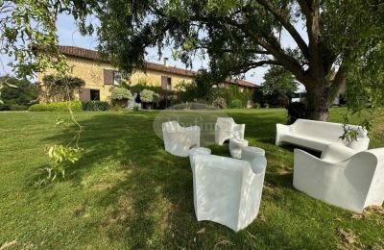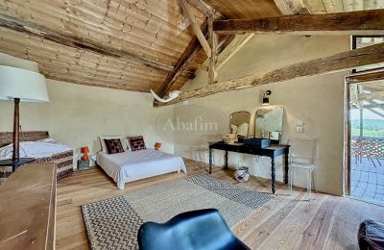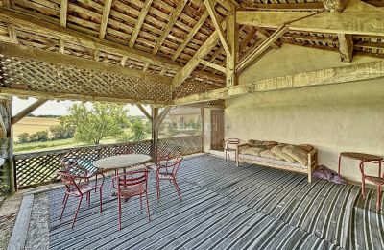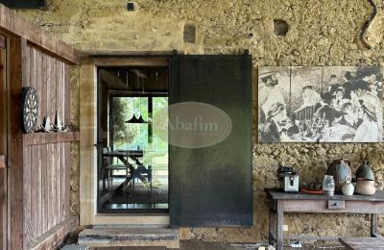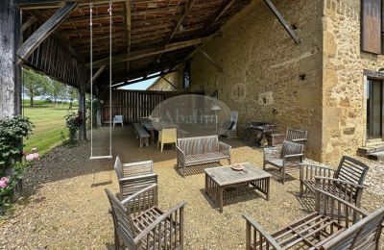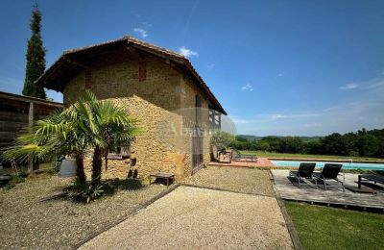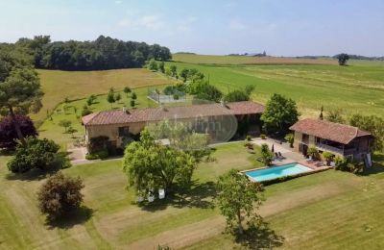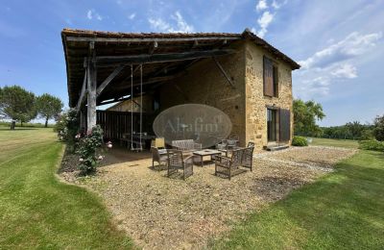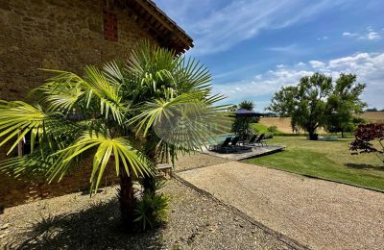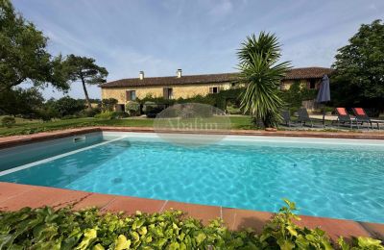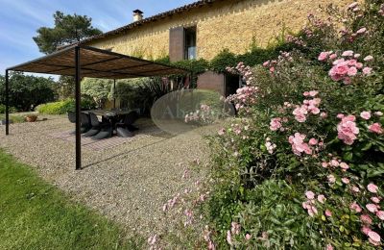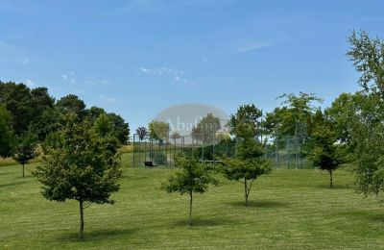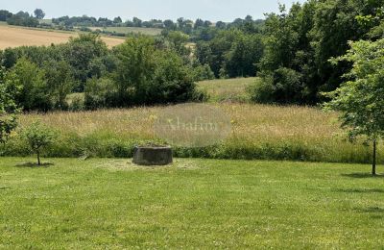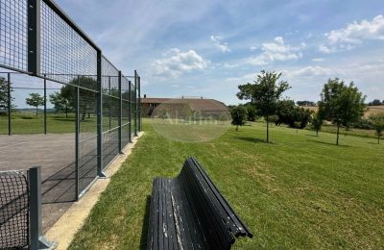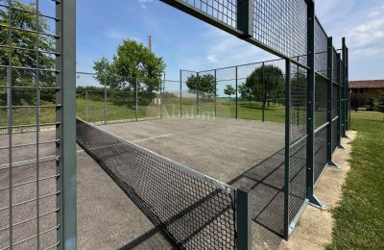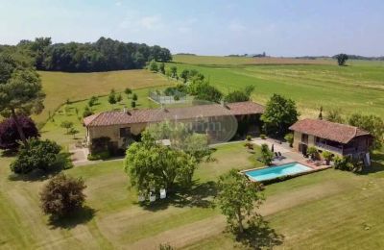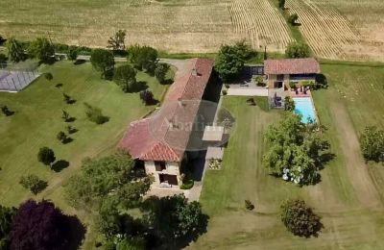Between Castelnau-Magnoac and Mirande, in a lush green setting, we offer a fully restored 18th-century farmhouse. The property features 6 bedrooms, a swimming pool, a padel court, and stretches across 3 hectares.
At the end of a tree-lined path, you will find a vibrant garden with flowering shrubs, an outbuilding, a swimming pool, and a terrace.
The main house, dating back to 1789, has been tastefully renovated with high-quality materials, perfectly blending the old with the new.
The owners have created several living areas, providing either privacy or spaces to share with family and friends. Natural light fills the rooms through the many French doors, offering views over fields and hills as far as the eye can see.
The entrance consists of a small hallway leading to the staircase and a cozy 14 m² sitting room. The 34 m² living area includes a dining space and a fully equipped kitchen (with a stove, oven, and sink) and a central island. Behind the fireplace with a built-in barbecue, a bright utility kitchen (with a second sink and dishwasher) opens up thanks to exposed beams.
Two steps down is another cozy living room, also 34 m², separated from the kitchen-dining area by a large metal fireplace, allowing you to enjoy the fire in both spaces. The floors are polished concrete with underfloor heating, and several French doors lead out to beautiful terraces, both open and covered, facing east, south, and west, so you can enjoy the sun or shade, warmth, or coolness at any time of the day.
Upstairs, there are different living areas. On the right side of the landing, you’ll find three bedrooms and a shower room, separated by two relaxing spaces.
On the left side of the landing is a spacious 30 m² bedroom with its own private bathroom. Two other bedrooms (26 and 29 m²) are also available. In the last bedroom, a staircase leads to a third bathroom (bathtub, shower, and toilet). A small hallway next to the bathroom connects to a practical 43 m² garage, which also houses the laundry room.
In the garden outbuilding, upstairs, you’ll discover a summer bedroom with a washbasin, leading out onto a terrace overlooking the pool and offering a stunning view of the surrounding countryside. The ground floor is currently used as storage and houses the pool filtration system, but it could be converted into a charming, independent guesthouse (water and drainage systems are already installed).
Under the barn, there is a large, open garage (40 m²) equipped with a 7 kW charging station for electric vehicles.
Heating is provided by an air-to-water heat pump for underfloor heating on the ground floor and low-temperature radiators upstairs. Another heat pump powers three reversible air-conditioning units for the bedrooms on the south side. Double glazing is installed on both floors, except for some old, typical windows that the owners have kept to preserve the charm of the house.
Wastewater is handled by a septic system.
The 3-hectare property includes a park with young trees, a rare private padel court, a 4x12 m saltwater pool, a wildflower meadow, and a small forest that can supply wood for much of the year. A well, equipped with a pump and four outlets throughout the property, is linked to the city water network, ensuring efficient irrigation in strategic areas of the park.
The estate is ideally located near popular regional destinations:
- 10 minutes from Mirande and Masseube
- 30 minutes to the cities and golf courses of Auch and Marciac, famous for its Jazz festival
- 50 minutes from Tarbes and the nearest ski resorts
- 1.5 hours from Toulouse Airport and Spain
- 2 hours from the Atlantic Ocean
- 3 hours from the Mediterranean Sea.

