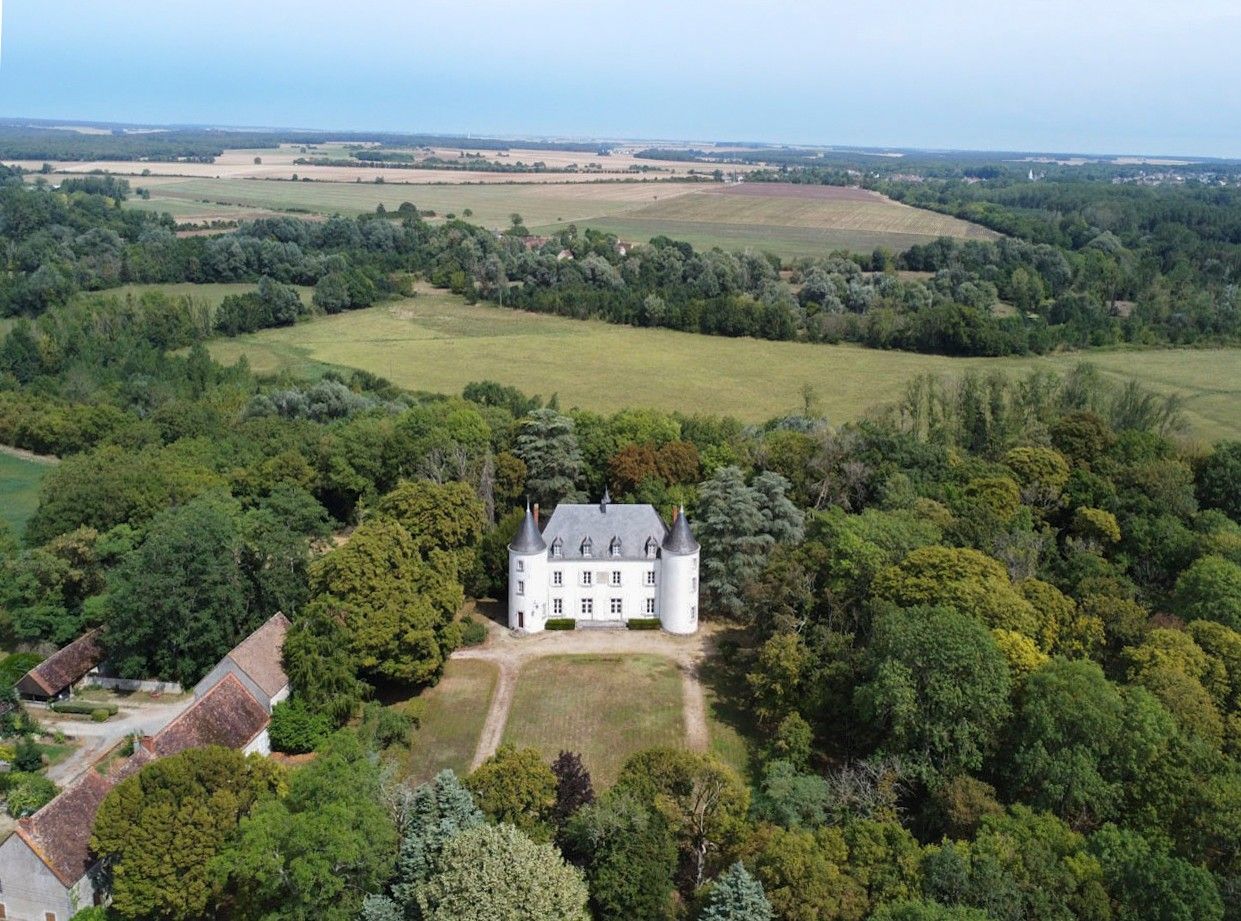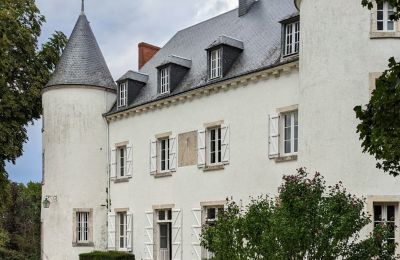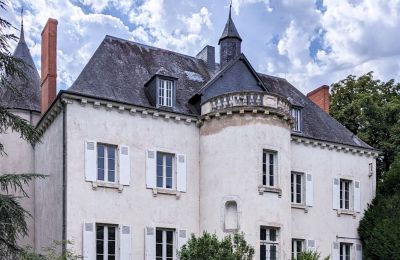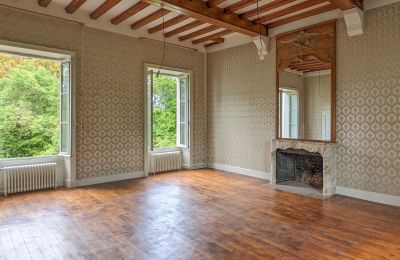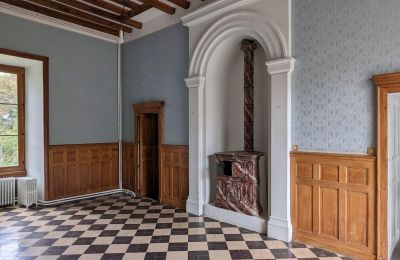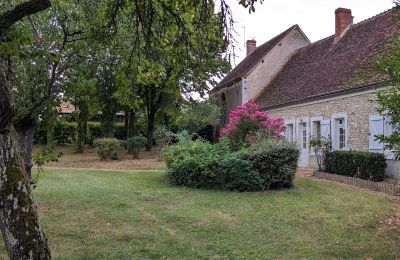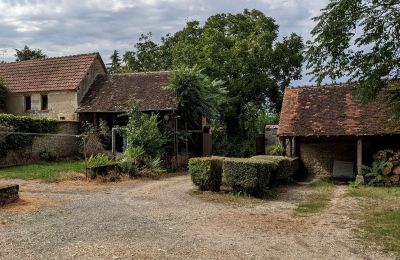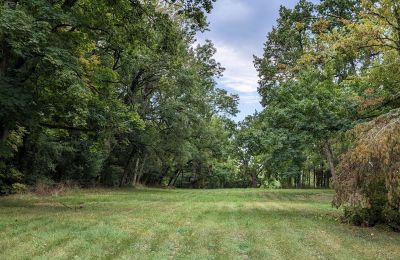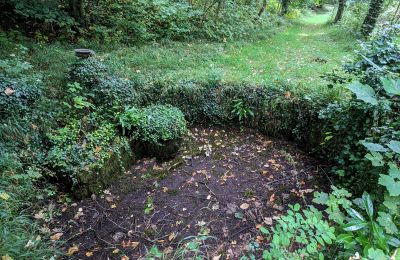Elegant small castle from the 19th century with medieval origins in a dominant position overlooking the Indre Valley | Good condition | Beautiful 3-hectare park | Outbuildings.
Perched in a dominant position above the Indre Valley, this small castle with medieval origins, rebuilt in the 19th century, stands in its 3-hectare park between the gently sloping courtyard and the garden. On the side, a charming courtyard with outbuildings offers several independent accommodations.
The castle, with symmetrical facades, features a rectangular layout under a hipped roof between two corner towers facing the courtyard and a large semicircular tower in the center of the park facade. A large sundial adorns the courtyard side.
The grand staircase on the south side leads to two French doors, leading to the dining room and staircase. The dining room is equipped with two bay windows, low wall paneling, and an imitation marble fireplace in a niche. A large living room with two bay windows under a beamed ceiling is adorned with a marble fireplace and a beautifully carved wooden mirror in Rococo style above the fireplace. The kitchen features a large stone fireplace, a utility room in the tower, and a toilet. An entrance hall leads to the park, and there is a library in the tower. The wooden staircase completes the ambiance.
On the first floor, there is a red room with a marble fireplace and a mantelpiece. A bathroom in the tower faces the courtyard, as well as a green room with a small salon in the tower facing the park. There is a dressing room on the hallway. Additionally, there is a green room facing the courtyard and a room with a marble fireplace with columns facing the park. Another room features a marble fireplace and a dressing room with a sink in the tower. A beautifully designed bathroom from the 1970s with black and white checkered tiles and pistachio green color, as well as a separate toilet, complete this floor.
On the second floor, there are two large empty attic rooms with tower rooms and access to the roof terrace on the park side. The roof structure is beautifully designed.
In the basement, there is a central heating system with a Dietrich oil boiler.
The 3-hectare park is surrounded by a beautiful wooded area with old trees and a fountain, inviting for shaded walks along the river.
Outbuildings:
The outbuilding houses 2 apartments, one with 4 bedrooms on the ground floor, the other with one bedroom. The apartments are equipped with oil heating and hot water. Furthermore, there are additional small outbuildings on the courtyard such as a chicken coop, shed, and garages. The beautiful view is currently obscured by the trees of the park.
Location in the Central Loire Valley region:
- 3 km from the first shops and services, pharmacy, bank, florist, restaurants.
- 9 km to the supermarket.
- 18 km from Châteauroux, with all shops and services. Train station, Paris in 2 hours.
The purchase price includes the agency fees, which are the responsibility of the seller.

