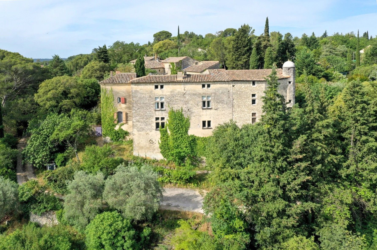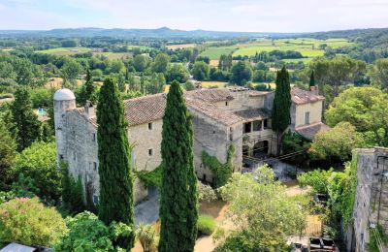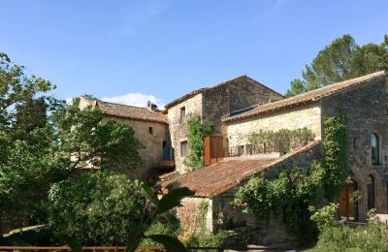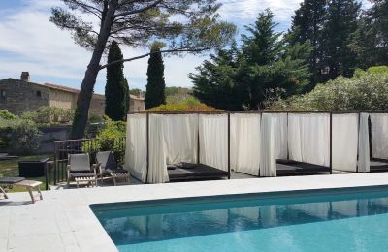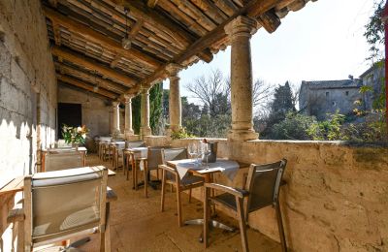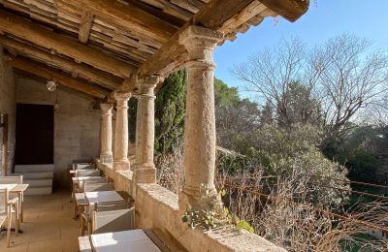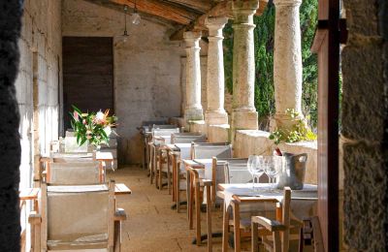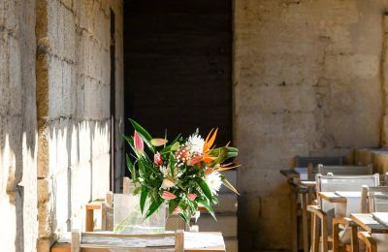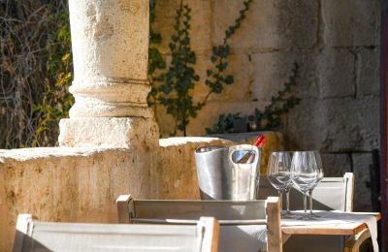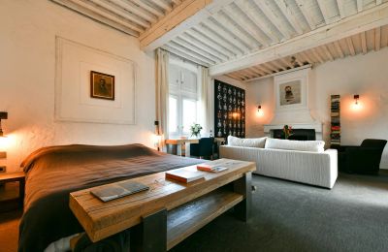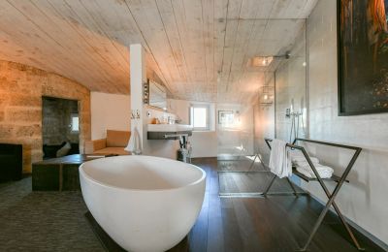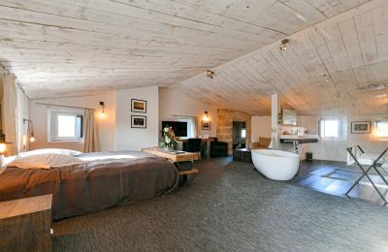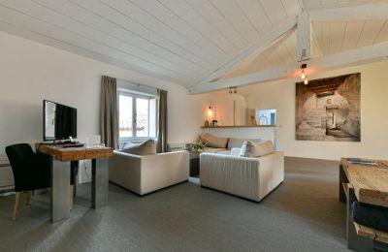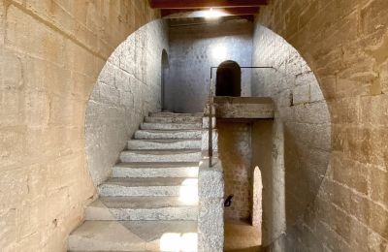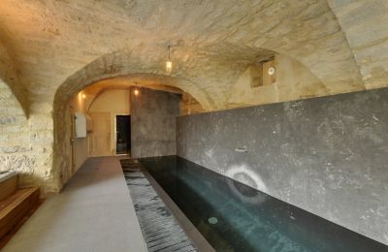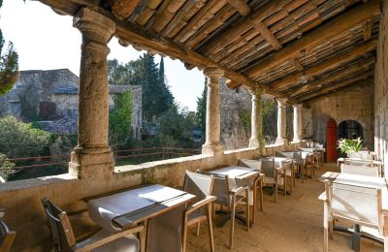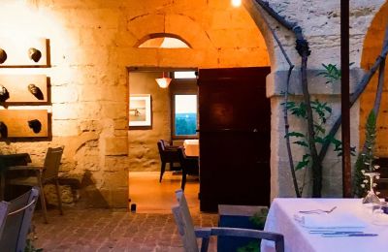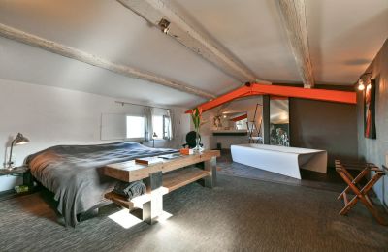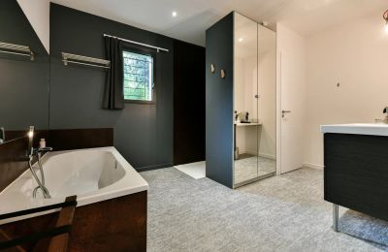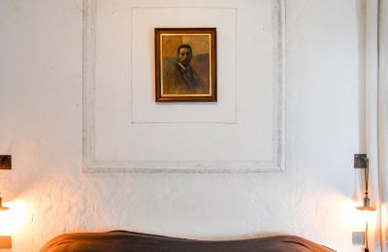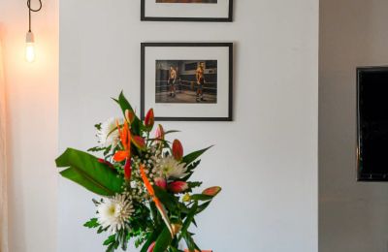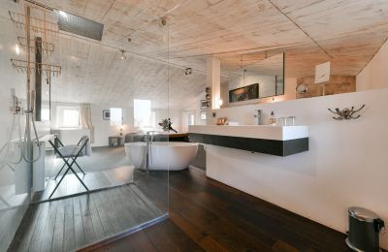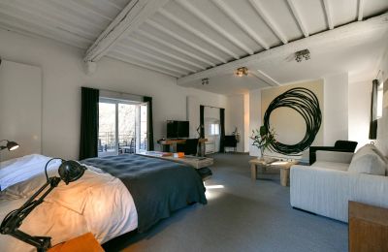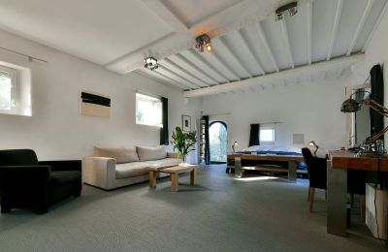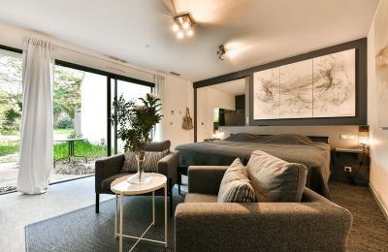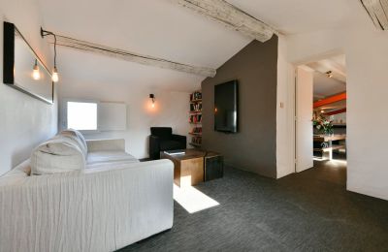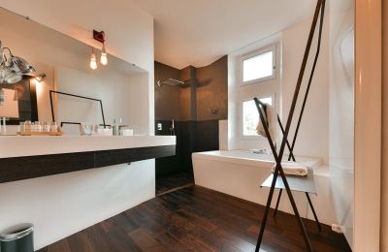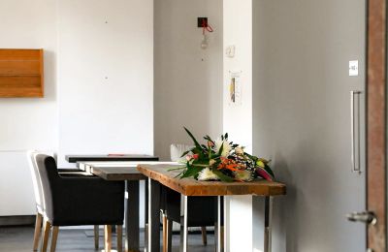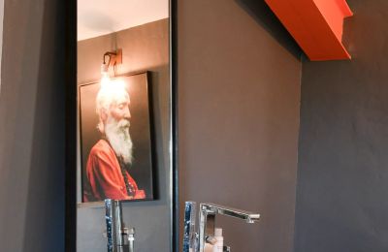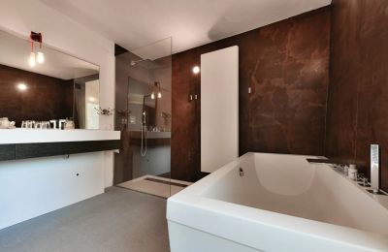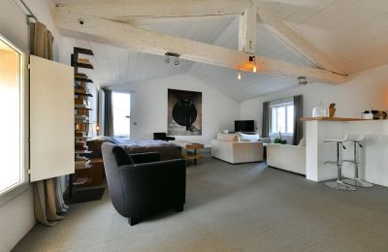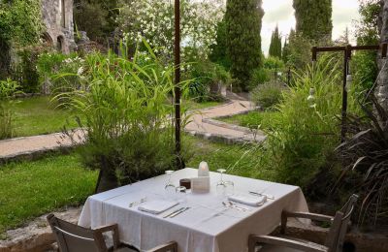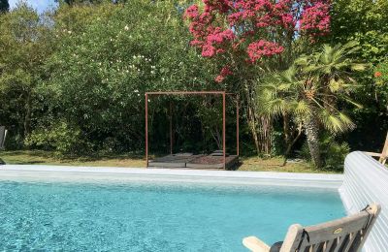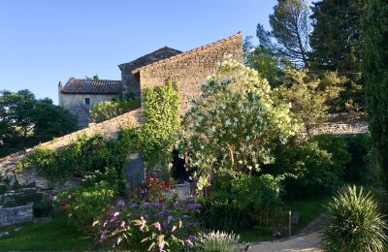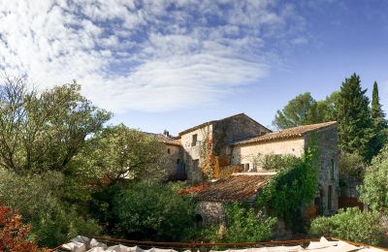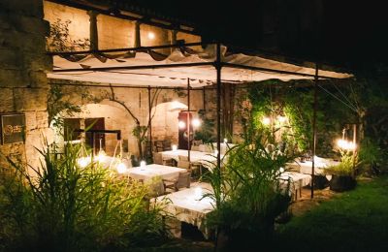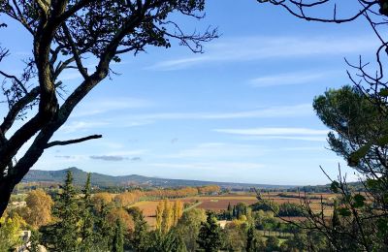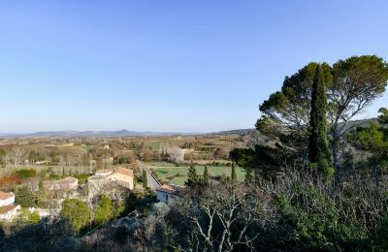The Château was built between the 16th and 18th centuries in a hilly setting on the outskirts of Uzès, just 8 minutes on foot from Place aux Herbes, the pedestrian area, and its numerous shops and restaurants.
In the book "Les belles demeures familiales d'Uzès" by Jean-Christophe Galant and Mireille Olmière, it is stated:
"In 1607, this beautiful residence was owned by the noble Imbert du Roy, Sieur de Saint Victor la Coste. The house then extended over an area of 104 m². The olive groves and the garden covered almost one hectare. The Compoix states that the land to the east bordered the land of the poor of the Maladière. It is at this location that the Saint Firmin leper colony was situated. In 1667, the property passed to Daniel Saurin, who enlarged the house by 40 m² of roof space and also built the 24 m² gallery and the staircase."
Today, after an outstanding renovation, the property offers 2,020 m² of living space.
The first building, classified as ISMH (Supplementary Inventory of Historic Monuments), features a professional kitchen on the ground floor, as well as three salons that can either host a restaurant or be converted into various lounges, two of which are equipped with fireplaces. On the first floor, there is a salon with a view of the tower, which has been converted into a library, a small kitchen, and an office. Three large bedrooms, each with an en-suite bathroom (bathtub, shower, and separate toilet), have been renovated, preserving the original charm of the building while adding modern comfort. The second floor comprises two large suites with bathrooms (each with a bathtub, shower, and separate toilet), one of which utilizes the upper part of the tower as a resting area. Additionally, there is a laundry room and a small bedroom with a bathtub and toilet. All rooms are through rooms and offer an exceptional view of the valley all the way to Mont Ventoux.
The second building houses a 134 m² vaulted spa area (indoor pool, hammam, shower, massage room, and fitness room). On the first floor, there are two suites with bathrooms, one of which has a beautiful terrace overlooking the garden, while the other has its own private garden. Both suites are accessible through a separate entrance. On the top floor, there is a very large suite with a bathroom (bathtub, shower, and separate toilet), as well as a panoramic terrace with a view of Mont Ventoux.
On the other side of the outdoor pool (14 x 5 m), four other large, private rooms with terraces, bathrooms (bathtub, shower, and separate toilet), and three small rooms with showers have recently been built. All rooms are on the ground floor, with one of the large rooms being accessible for people with reduced mobility.
All rooms have central heating (heat pump and gas) as well as air conditioning. A spring in a beautiful grotto at the foot of the main building supplies the automatic irrigation of the lower part of the property. A well in the upper area supplies the water network for the pool and the irrigation system for the upper part of the land.
The property is surrounded by a small private park with century-old plants.
A detailed brochure is available on request.

