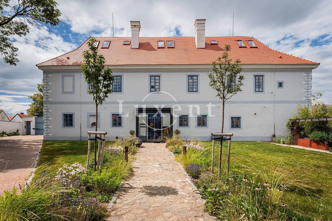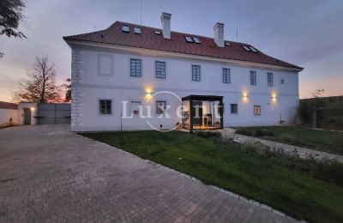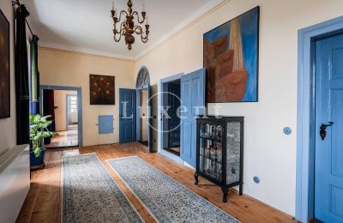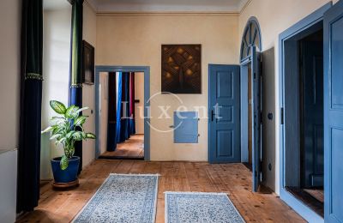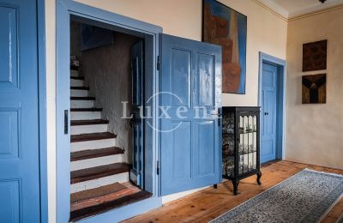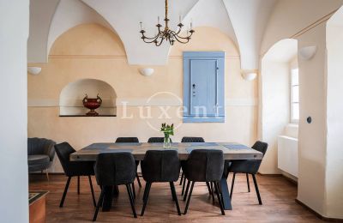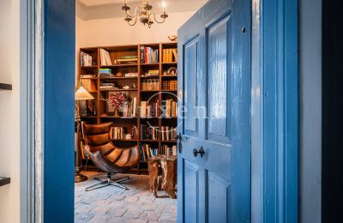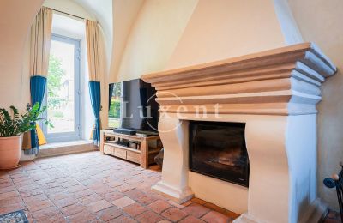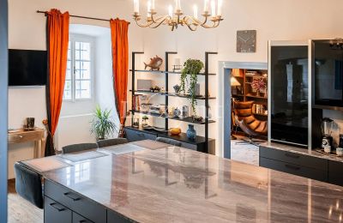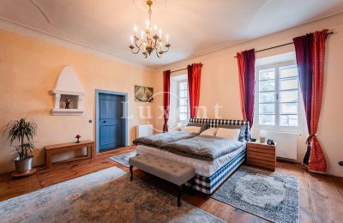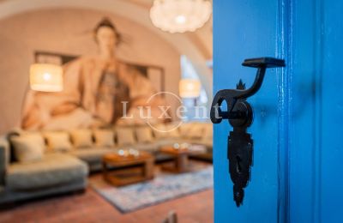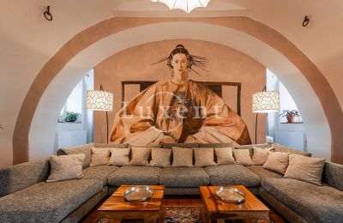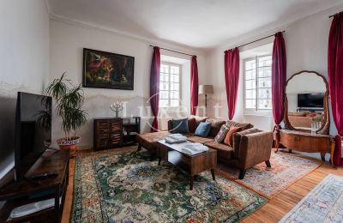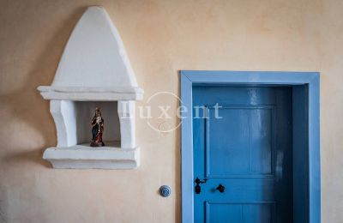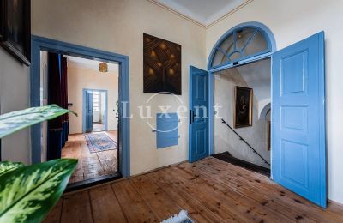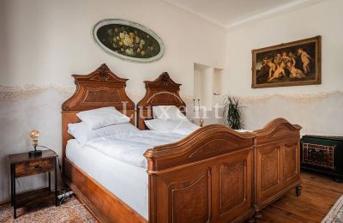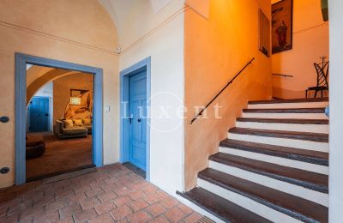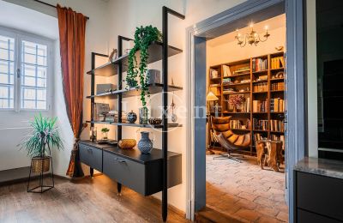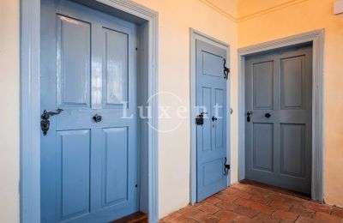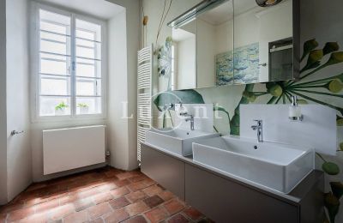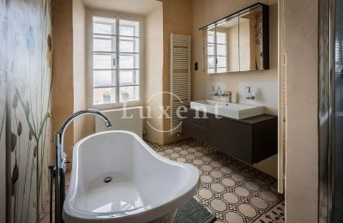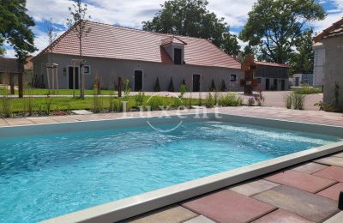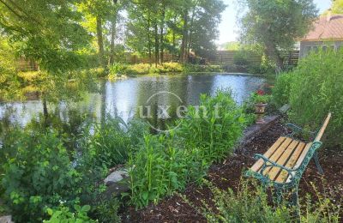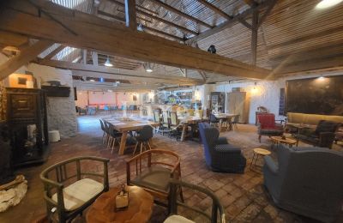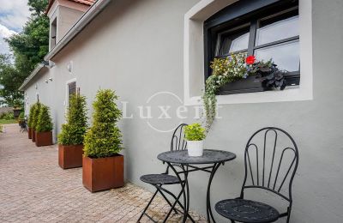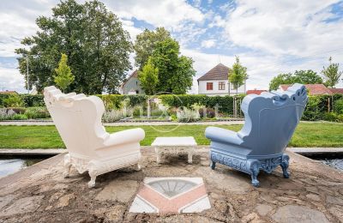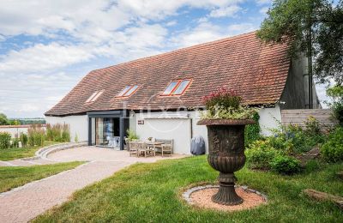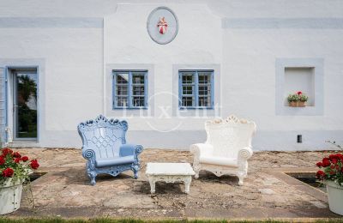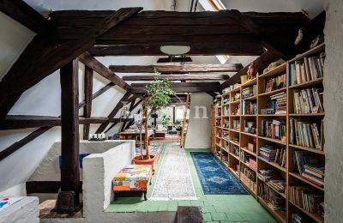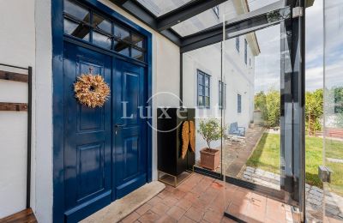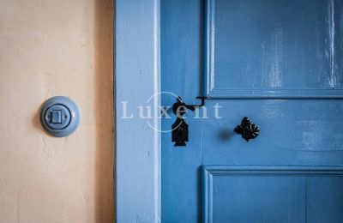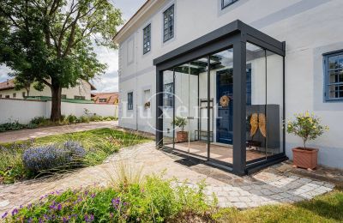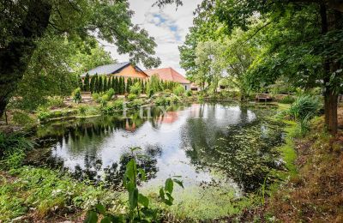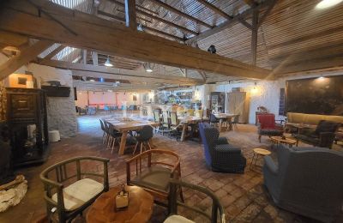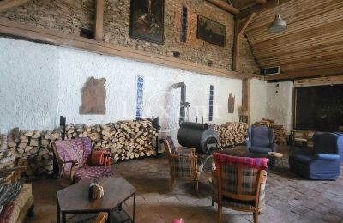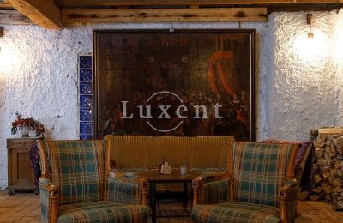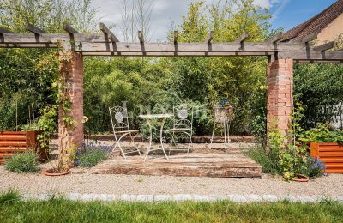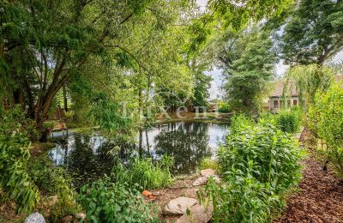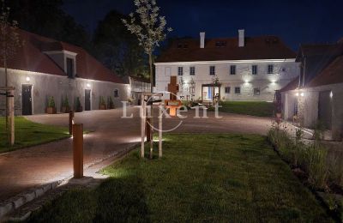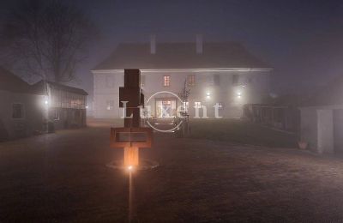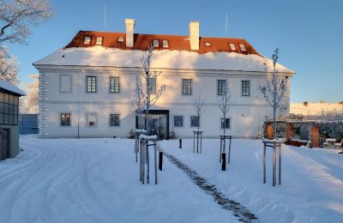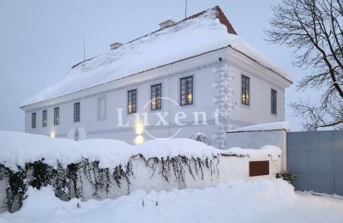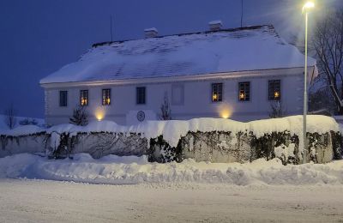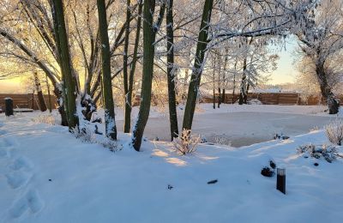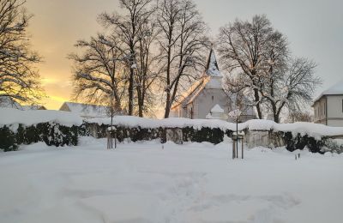Unique and high quality renovated small chateau in the picturesque countryside of South Bohemia, very close to České Budějovice.
Exceptionally good energy efficiency
This historic manor house was completely renovated and revived as a historic family residence by careful and aesthetic approach of the owners. Emphasis was placed on contemporary energy efficiency. The latest technologies and modern geothermal heat pumps ensure efficient and economical operation - the total costs for heating, electricity and water consumption are comparable to the costs of a "normal" Prague family home, for a castle or manor house with more than 1,000 m² of floor space in every respect unique on the Czech real estate market!
Elaborate and contemporary renovation
The renovation work was carried out from 2016 to 2023, with a focus on preserving the original Renaissance character. Special emphasis was placed on contemporary, comfortable, and economical living without neglecting the historical significance of the buildings and the details of the interiors. Although the castle itself is not a listed building, the greatest possible care was taken to preserve its historic character.
Plot
The property is mostly surrounded by a massive stone wall. The entrance to the park-like and architecturally designed castle courtyard is through a tall automatic metal gate. The formal front garden is planted with flowering perennials and shrubs, and the water fountains and ponds are complemented by historicist Italian outdoor furniture. A ceramic swimming pool was built near the castle barn. The courtyard ends in a small park around an old pond (400 m²) lined with old trees, with a footbridge and a seat by the fireplace with a grill.
The chateau building
On the first floor of the main building of the chateau, a glass vestibule leads through a historicist security door into the entrance hall, from which a staircase leads to the Gothic vaulted cellar. To the left of the entrance hall is the oldest part of the building, the Gothic living hall with a fireplace. On the right side is the spacious castle kitchen with an impressive central island made of Brazilian granite. Next to the kitchen is a library with a built-in safe. Adjacent to the kitchen is a spacious and fully equipped laundry room. The floors on the first floor are tiled with historical bricks and equipped with underfloor heating. The total area of the first floor is 170 m². A Renaissance staircase leads from the hall on the first floor to the second floor with a large central hall divided into two residential wings.
The layout of each wing includes separate bedrooms equipped with comfortable bathrooms with underfloor heating, toilets, bidets, showers, bathtubs and sinks. The bathroom ceramics are made of high quality Villeroy & Boch products. The master bedroom has two large walk-in closets (separate for men and women). The floors here are the original historic wooden floorboards. The total area of the second floor is 180 m². From the hall on the second floor stairs lead to the attic (125 m²), which is designed as an open space. The approved baroque roof truss has a ridge height of 6 meters, the room is insulated, heated and air-conditioned by heat pumps in the summer. The room can be used as a large study, studio, playroom, relaxation room or man cave.
Inner courtyard and outbuildings
The original carriage house of the chateau has been converted into a garage with two automatic sectional doors, which can comfortably park four cars.Opposite is the chateau barn with two separate boutique guest suites with private bathrooms and toilets. There is also a separate restroom with shower and sink for outdoor visitors.
The courtyard, as a counterpoint to the castle building, is closed off at the end of the axis of the connecting row of trees by the large building of the castle barn with a glass gate. It serves as an open space for relaxation and entertainment of the owners (private parties, openings, presentations, concerts). There is a large, professionally equipped bar with a counter, a pizza oven and an electric grill. The room is equipped with its own stage with complete sound system, lighting system and video projection with large screen. The total capacity is up to 60 seats (215 m²).
Historical facts about the castle
The history of the castle dates back to the middle of the 13th century. At that time, an early Gothic manor house of the lower nobility related to the Rosenbergs was built here, which was later further expanded. At the beginning of the 16th century it was rebuilt into a Renaissance chateau. In the 18th century it was rebuilt into a Baroque rectory.
During socialism in the Czech Republic, the site was used by state institutions and an agricultural cooperative. In the 1950s, as a result of the serious reconstructions and neglected condition, the building was removed from the register of listed buildings.
The current owners have brought this property back to life through many years of dedication and have carefully brought it into the 21st century.

