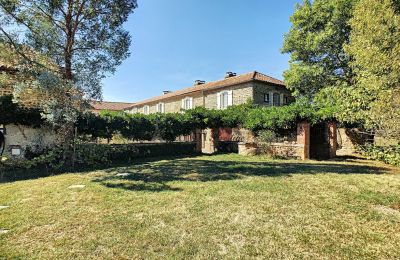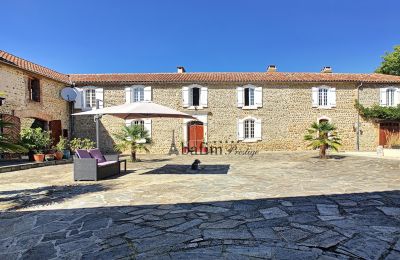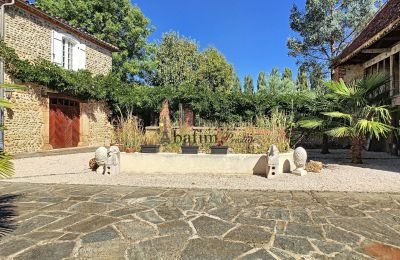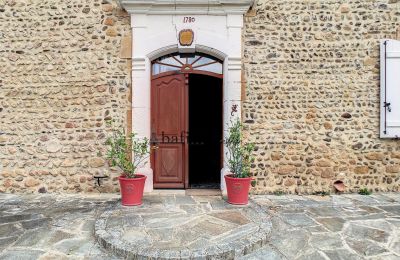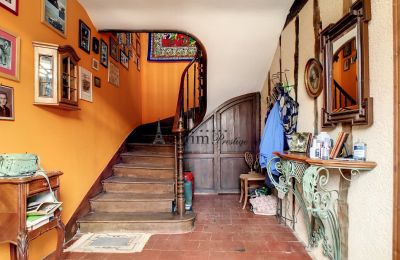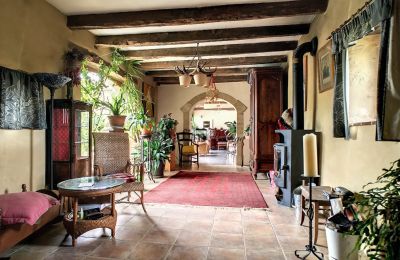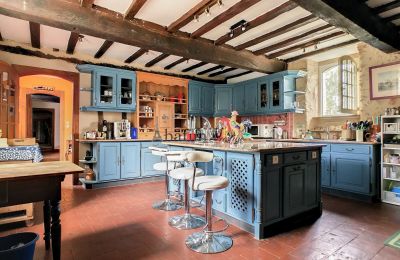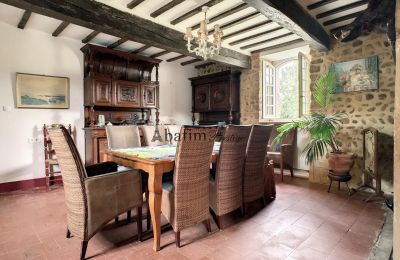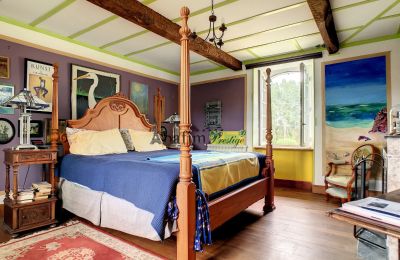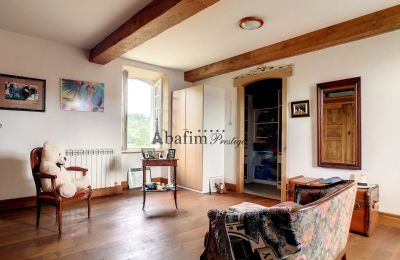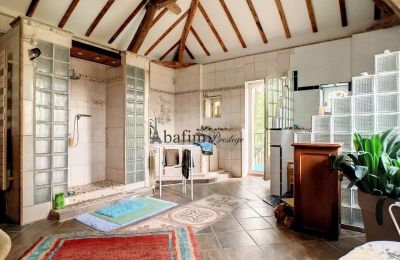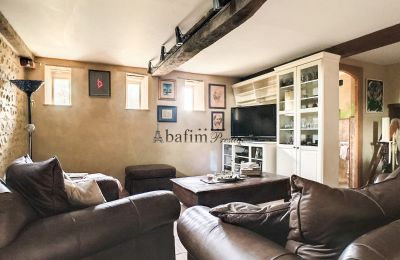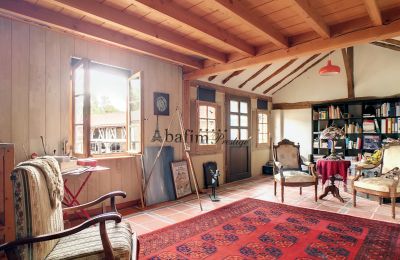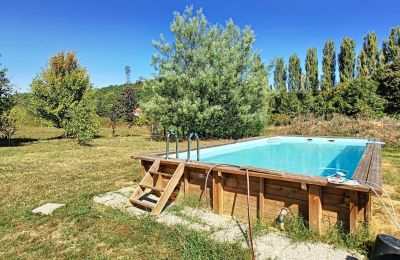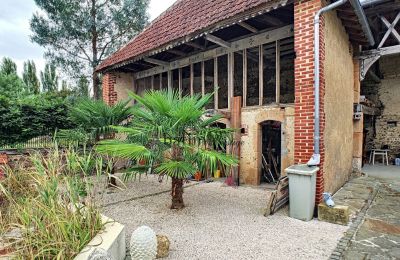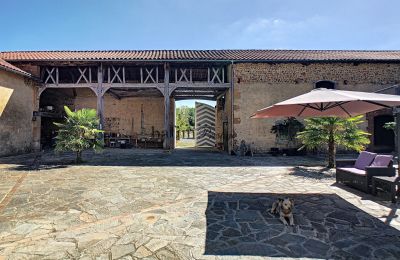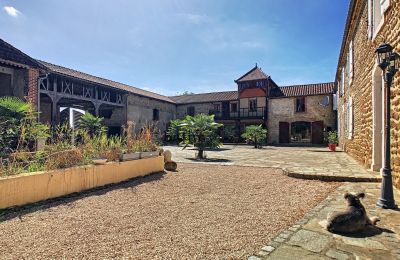Thirty minutes north of Tarbes, we present a historic estate, locally known as a "Clos bigourdan," dating back to the 18th century. This exquisitely renovated property offers 340 m² of living space, featuring five bedrooms, a terrace, and an ornamental pool, all set within a 4-hectare plot that boasts stunning views of the Pyrenees mountains.
A winding driveway leads to the estate, which dates back to 1780 and is adorned with a grand entrance gate. To the right, you'll find an 84 m² carport that accommodates several vehicles. The house includes two spacious living areas and large outbuildings, all oriented towards the south. The buildings form a U-shape around a 385 m² paved courtyard, beautifully decorated with an ornamental pool and palm trees, opening eastward towards the garden.
Upon entering through the double wooden doors, you are welcomed into the interior, which enchants with its original tiles and exposed wooden beams. The rooms are flooded with light from the north and south-facing windows, featuring elegant granite sills.
The entrance hall (16 m²) leads to the right into a generous, fully equipped kitchen (33 m²) complete with a wooden and granite island, along with a wood stove. Additional amenities include a gas stove and a traditional bread oven. Adjacent to the kitchen is a pantry (25 m²) fitted with a sink. A former garage (27 m²) has been thoughtfully converted into a laundry room, which now also includes a shower and sauna.
To the left of the hall is the dining room (25 m²), which features a wood stove, adjacent to a large living room (36 m²). In the west wing, you’ll find another living room (25 m²) with a wood stove and panoramic windows. Additionally, there is another room (33 m²) that previously served as a bedroom, complete with a bar and a glass front facing the courtyard.
A stunning wooden staircase leads to the upper floor, where to the right is a spacious bedroom (33 m²) with a dressing room, along with an adjoining smaller bedroom (25 m²). Next to these rooms is a generous bathroom (27 m²) featuring a corner bathtub, shower, and access to a terrace with stairs that lead down to the garden.
To the left of the staircase, a corridor connects to two bedrooms (25 m² and 30 m²) that share a compact shower room (4 m²). In the west wing, you’ll find a substantial office (58 m²) with a terrace, from which you can access the tower. This area includes a charming room (17 m²) featuring attractive half-timbering, offering you the opportunity to design the space to your liking. The views of the Pyrenees from here are truly impressive.
The 3.8-hectare plot is bordered by a river and features two barns (137 m² and 70 m²) that are perfectly suited for conversion into apartments or holiday homes. Additionally, there is a semi-inground wooden pool (8 x 4 m) and a greenhouse, ensuring a peaceful and entirely private setting.
The tiled roof is in excellent condition, and all windows are double-glazed. Heating and hot water are provided by a heat pump, while wastewater disposal is managed through a modern septic tank, accommodating up to 10 people.
This characterful estate is situated just 30 minutes from Tarbes, which offers an international airport and TGV connection, one hour from Pau, approximately one hour and 15 minutes from hiking trails and ski resorts, and two hours from Toulouse, the Atlantic coast, and the Spanish border.


