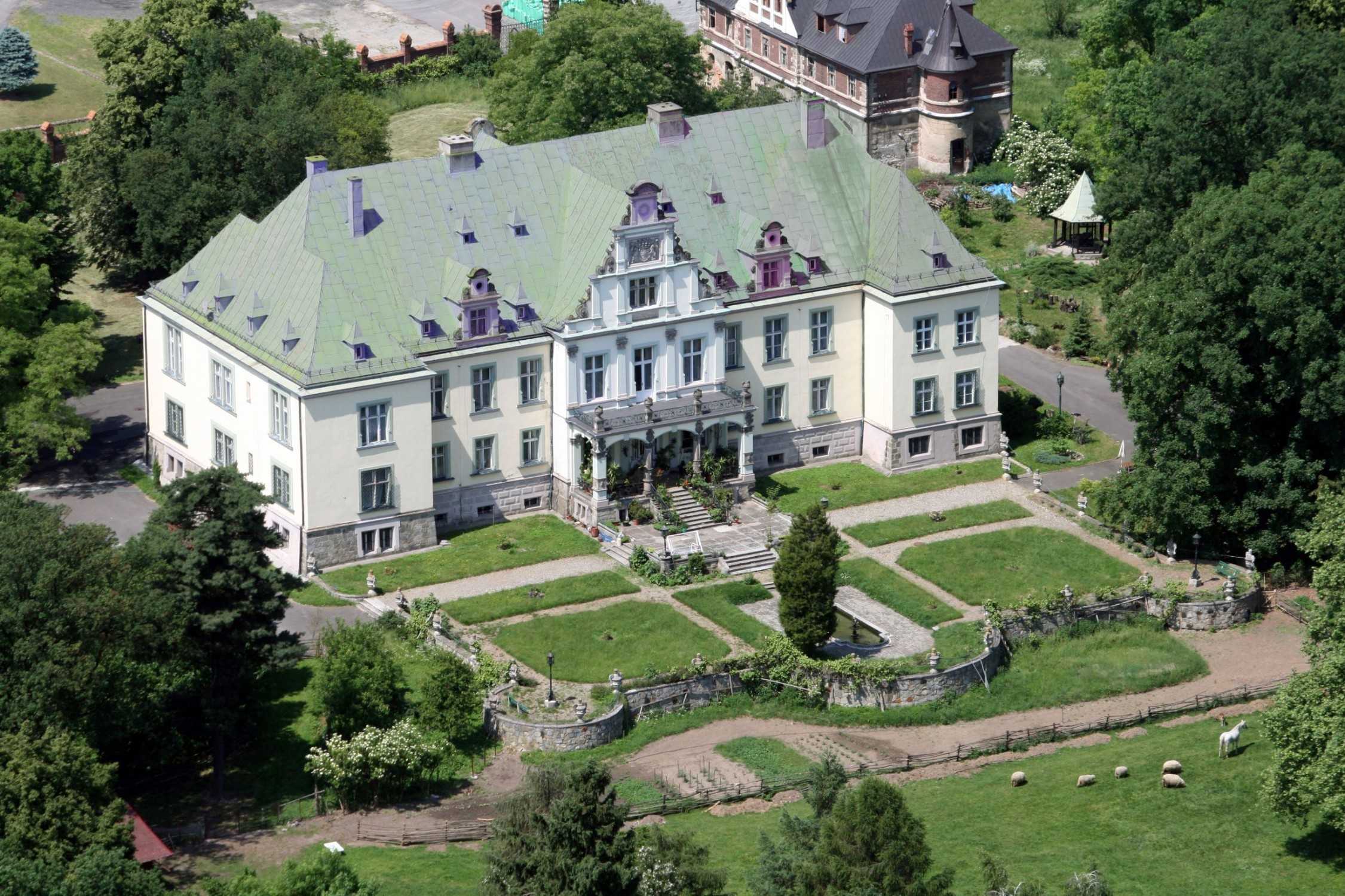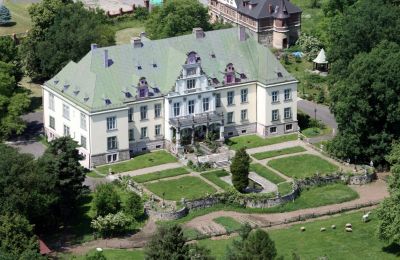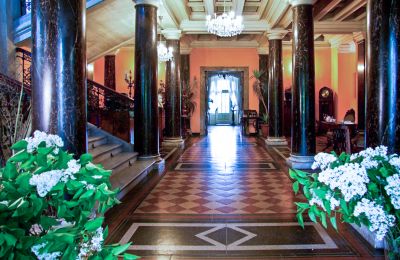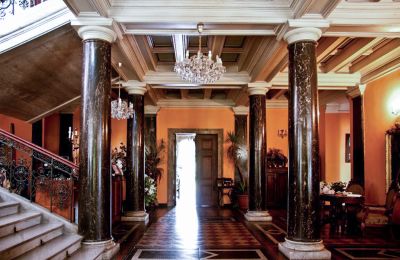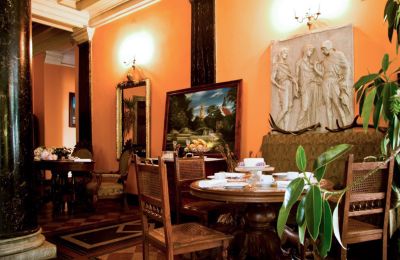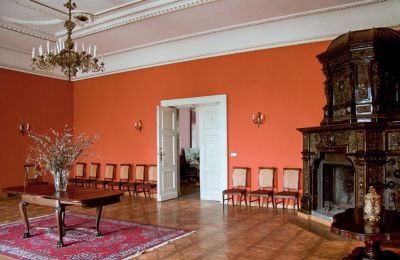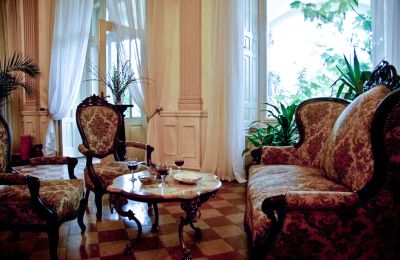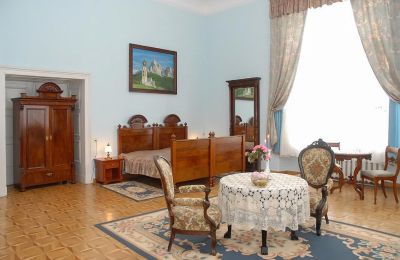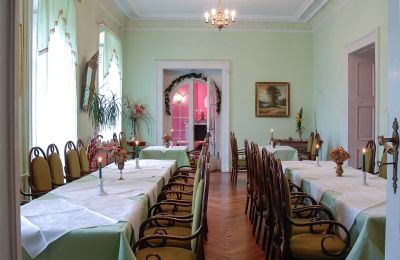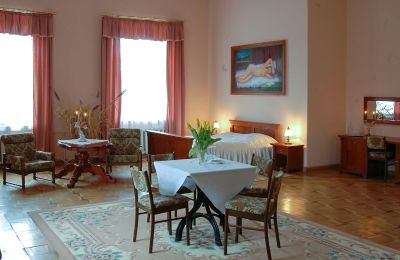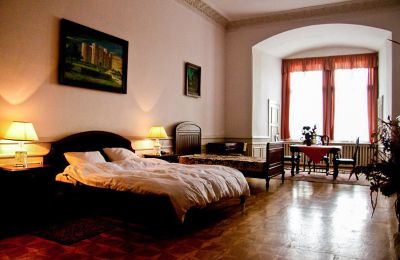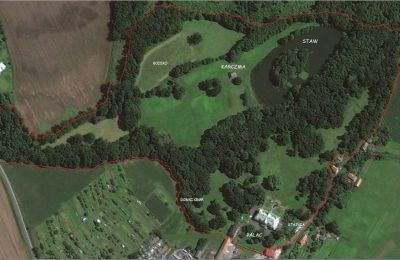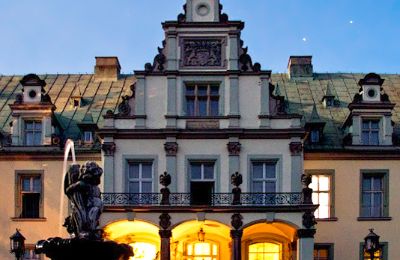Historical information about the Franzdorf Castle for sale:
The history of the village dates back to the 13th century. However, there is no information about its owners until the 18th century. In the 18th century Frączków belonged to the von Gilgeheim family, who built a baroque castle in the village. In 1862, Count Alexander von Francken-Sierstorpff bought Frączków, Goszowice and Naczków from Erdman von Gilgeheim. In 1886-89, the local residence was rebuilt by the von Francken-Sierstorpff family into an imposing palace in the Northern Neo-Renaissance style. Similarities between the palace in Frączków and the Ballestrem residence in Pławniowice suggest that the well-known architect Karl Heidenreich was involved in the preparation of both projects.
Unfortunately, fate did not have good plans for the Frączków monument. The palace burned down in the interwar period and was not fully reconstructed. In March 1945, the von Francken-Sierstorpff family left the estate in a hurry to escape the Red Army. Soviet soldiers considerably devastated the mansion, and looters caused further damage. During the period of the People's Republic of Poland, some rooms of the palace were adapted for apartments, a kindergarten, medical offices and a small chapel. The renovations carried out enabled the survival of the monument, but its technical condition deteriorated. The condition of the building improved when it was taken over by the State Agricultural Enterprise in 1971.
The neo-Renaissance palace, built of stone and brick and plastered, has a rectangular plan, two floors and covered with a high hipped roof with newer dormers. It has a thirteen-axis facade with three shallow risalits, of which the three-axis central risalit, which contains the main entrance to the palace, has an arcaded porch. The central risalit is decorated with pilasters and is crowned by a large pediment with volutes and escutcheons. The garden facade corresponds to the plan of the front. All windows have decorative frames. The interior is divided into two parts, with a corridor in the center and a spacious entrance hall on the axis. The second floor of the palace is higher and forms the so-called "piano nobile". The interiors preserve mosaic floors, coffered ceilings with stucco decoration, Corinthian marble columns and decorative tiled stoves.
The original palace was built between 1730 and 1750 and was rebuilt into a magnificent neo-Renaissance palace at the end of the 19th century. Before the fire in the 1930s, the building was much more elaborate and impressive than today. It was originally adorned with two towers on the outermost risalites and numerous smaller turrets and oriels.
After extensive renovation, a hotel with catering facilities was established. There are 20 rooms in total, all with complete sanitary equipment (standard approx. ***). Heating is with wood pellets and oil.
There are plans for the conversion of the castle into apartments. This project has been approved by the competent monument authority.
The area of the palace is 2,800 m², the cubature is 15,000 m3. Near the palace there is a coach house with an area of about 700 m².
The property is located less than an hour from Wrocław and 40 minutes from Opole.
The palace is surrounded by a 23-hectare beautiful park with numerous specimens of old trees, including English oaks aged about 300 years. In the park there are old avenues, viewing glades, a pond (water surface -2 ha) with an island. Right next to the palace there is a former coach house. The residence and the park are surrounded by a fence; due to its function the possibility of visiting is limited.
Moreover, in the park there are 6 camping cabins, an inn by the pond, a stable with 6 boxes, a football pitch, and a stream flowing through the whole property.

