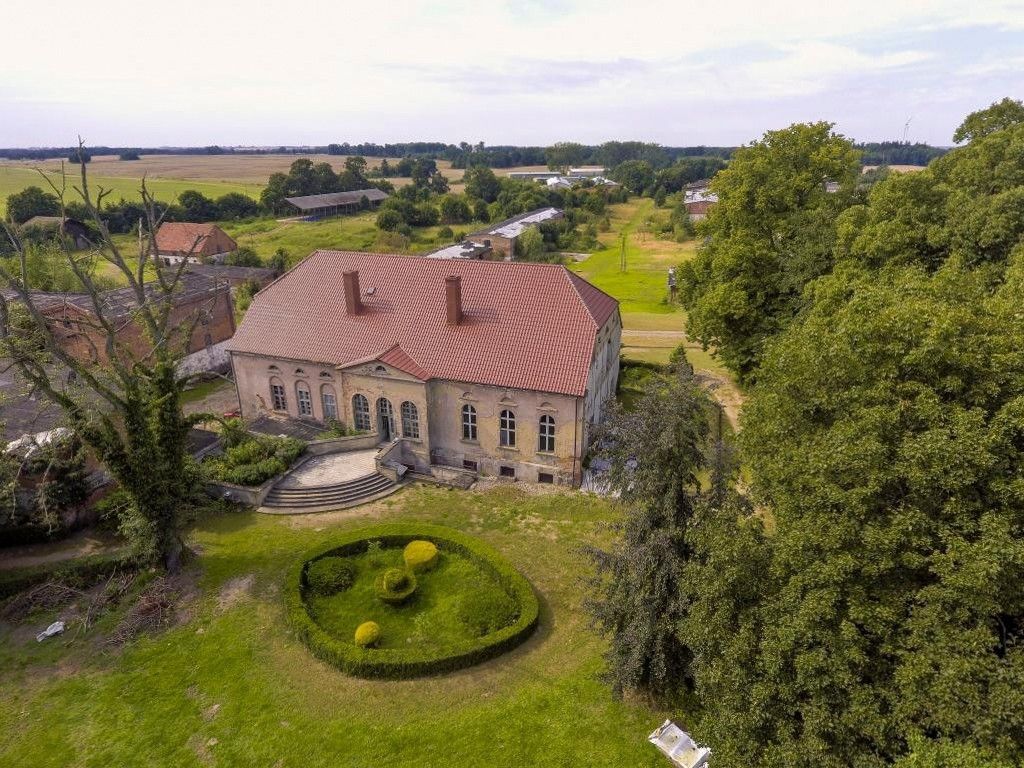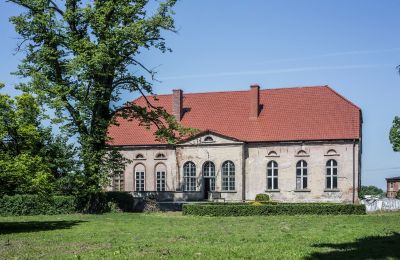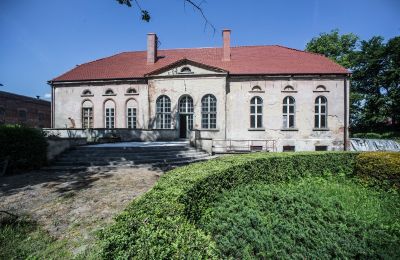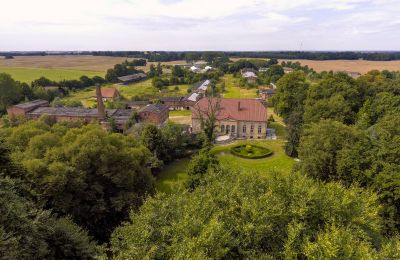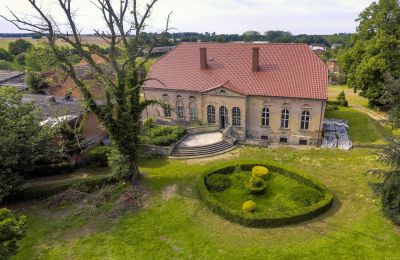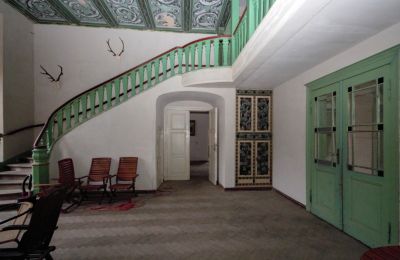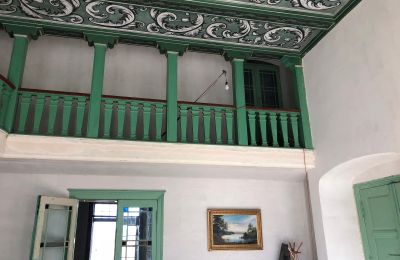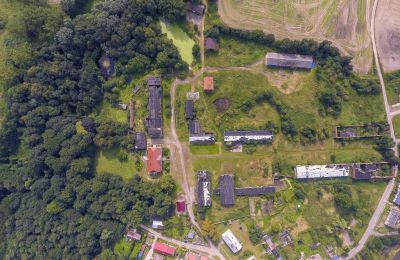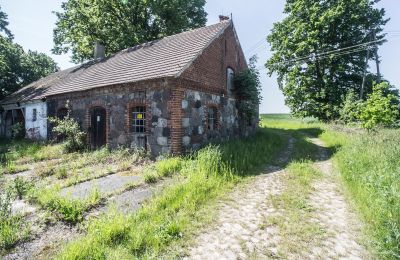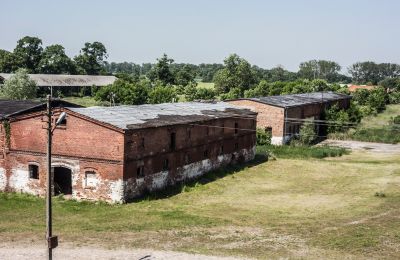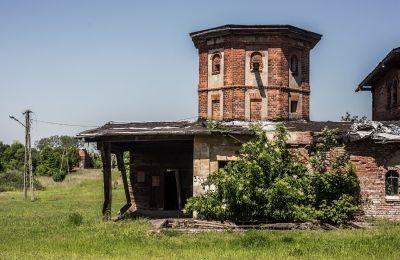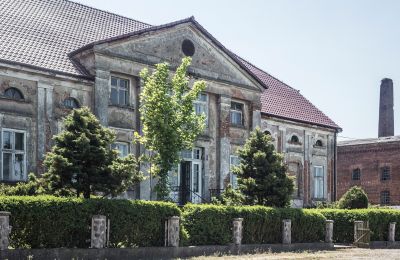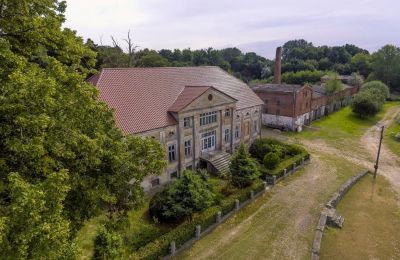Former country estate with manor house, small park and outbuildings for sale in the West Pomeranian Voivodeship. There is also a possibility of leasing. The purchase or lease price can be negotiated! The property is located just a few kilometers from one of the largest golf courses in Europe Modry Las, about 100 km southeast of Szczecin in the municipality of Krzęcin.
The manor house in Przybysław is a classicist noble residence once owned by the von Borcke family. Together with the historical park and ancillary buildings, it is a fully preserved manor and one of the few residences that were continuously used and maintained in the post-war period. The historical park including the castle covers an area of about 6 ha and is waiting for your ideas of use. The object is suitable as a private residence or for commercial use, e.g. in the field of agrotourism, aesthetic medicine, cozy retirement home.
In 2007, the roof renovation was completed in accordance with the requirements of the preservation of historical monuments. In the 1980s, drains were made in the basement, the wooden ceilings were replaced and ceramic ceilings were installed. The building stands on a stable stone foundation, and the basement walls are dry and free of moisture, mold or fungus. There is a passage from the entrance hall in the mansion to the terrace on the park side. In the interior, numerous elements of the 19th century from the building period have been preserved, worth mentioning are in particular:
- Representative hall with original wooden staircase, gallery and balustrade.
- Ballroom
- Historical built-in furniture
- Fireplace
- Historic tiled stoves
- Double sliding doors
- Reliefs on the walls
- Tiled stoves of different design (neo-gothic, neo-baroque)
FLOORS
Entrance hall, corridor, ballroom, dining room: wooden floorboards
Hallway and living room: historical parquet floors (date sticker 1842)
Sanitary facilities: Contemporary terracotta
WOOD WORKS
Main hall staircase with balusters and columns, basement staircase: overall good condition, no structural damage.
WINDOWS
Original window openings. First floor and second floor windows generally preserved.
DOORS
Mostly original 19th century; new doors to sanitary rooms; double-leaf entry door, double latticed.
Door to alcove under gallery stairs - closed with decorative metal grille with vine motifs.
FACADE
The facade was structurally altered after 1945 and simplified during renovations in the post-war years.
INTERIOR ROOMS
The first floor of the mansion consists of two wings. In the center there is a vestibule and a representative hall with a staircase and a gallery. On the north side of the hall there is a short corridor, behind it a dining room and on the front wall a room with a kitchen lift, a bathroom and a toilet. On the left side of the hallway is the ballroom, which is connected to the hallway, corridor and dining room. On the right side of the hall and the vestibule is the private part with two rooms, bedroom, kitchen and bathroom.
PARK
The park with healthy tree population consists mainly of about 150 years old lime and beech trees, spruce, alder and maple trees (about 70 years old). In addition, there are contemporary box hedges, and several ponds. Fencing - in the axis of the village street - a brick wall on a stone foundation, further on the farm buildings and the manor house, from the south a metal fence.
OUTBUILDINGS
The outbuildings are located to the north and west of the manor house, including a residential building, various stables, sheep shed, greenhouse, carpenter's workshop and pigeon loft,

