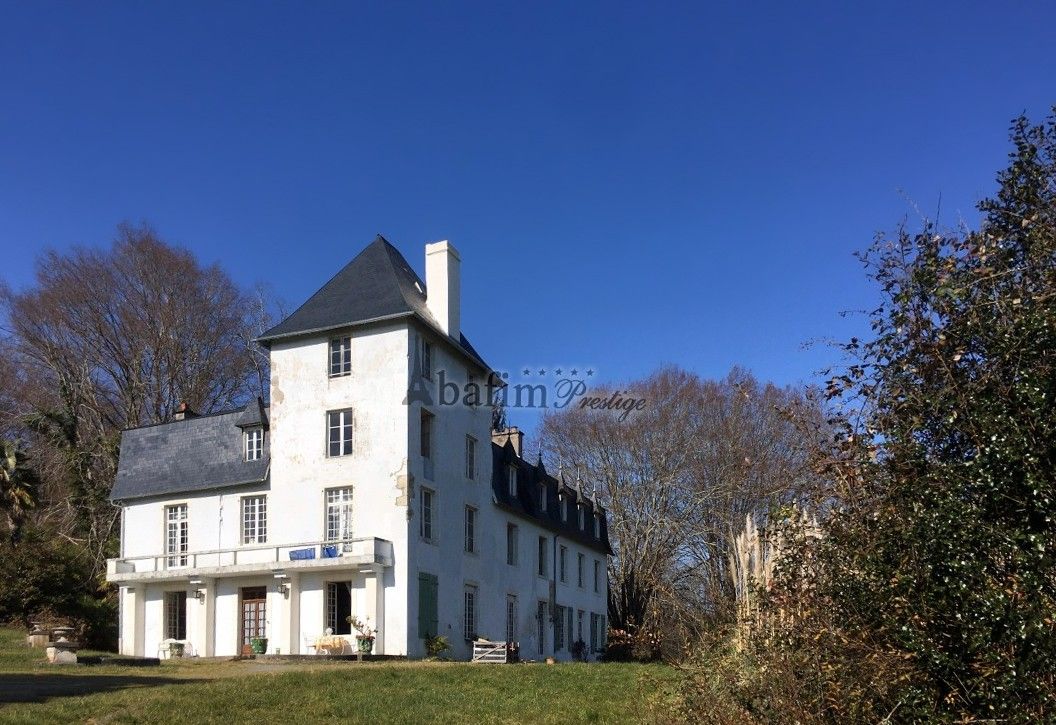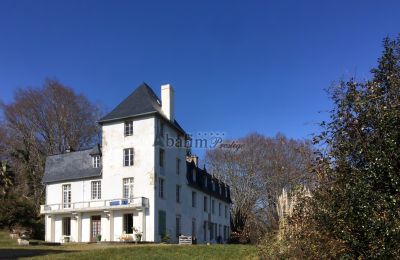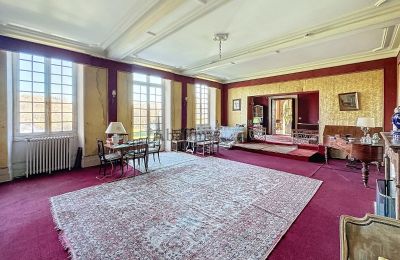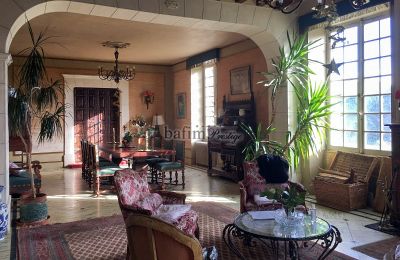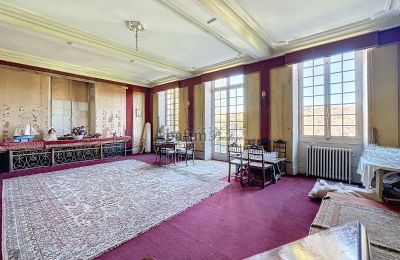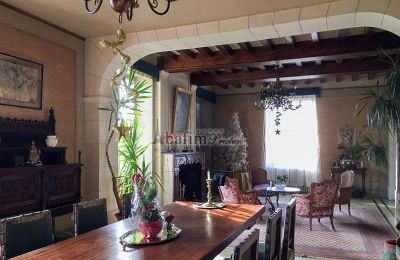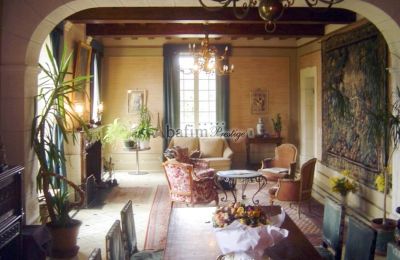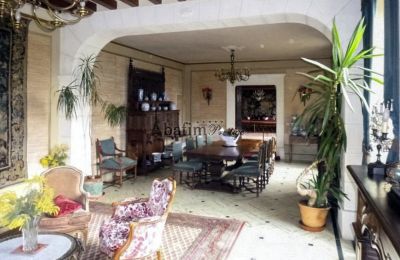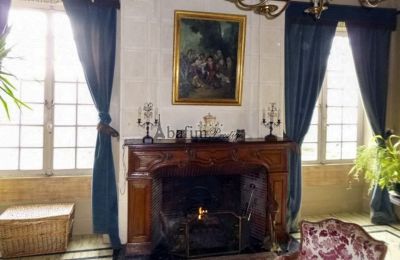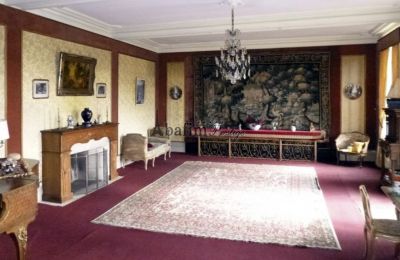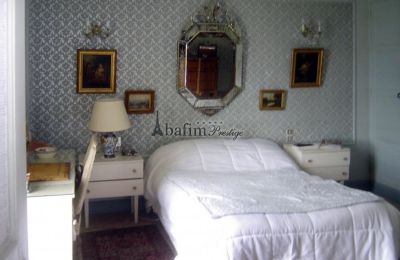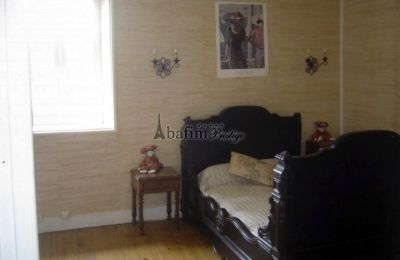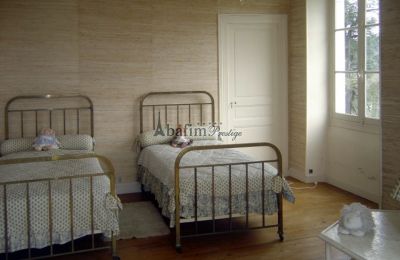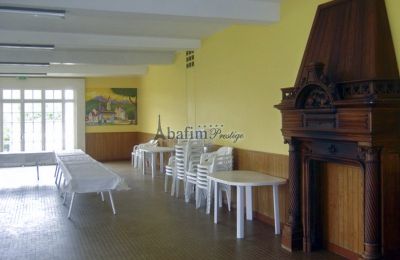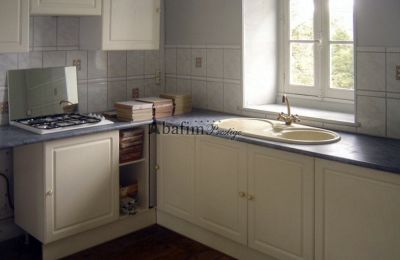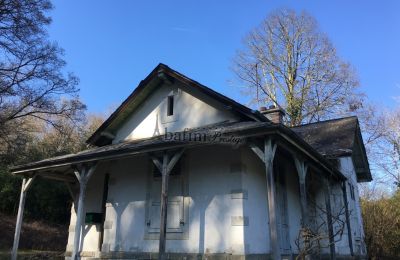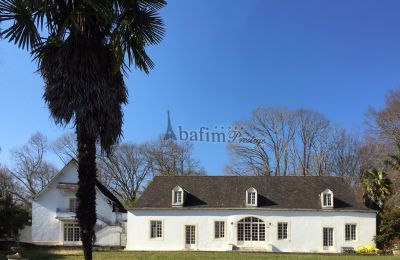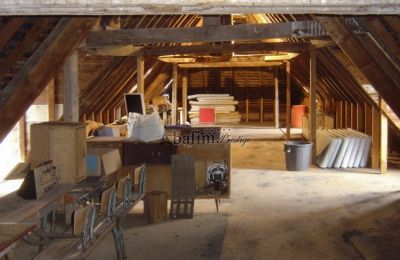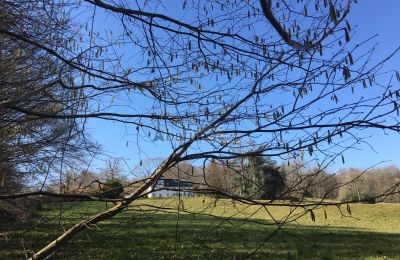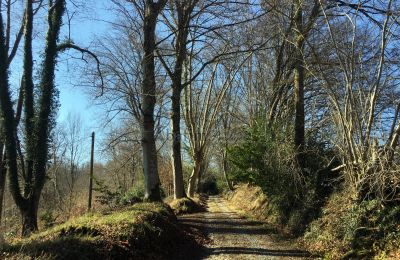Just 10 minutes from the city centre of Pau, at an altitude of 350 meters, we present this small Château set on 12 hectares of land with outbuildings. A 600-meter-long avenue leads from the main road to the estate, nestled in a green refuge. The Château spans 750 m², with the outbuildings covering 500 m² and 230 m², and a gatehouse of 50 m². A swimming pool completes the offering, all in a tranquil setting with breathtaking views of the Pyrenees.
The Château, dating from the 16th and 17th centuries, is marked by refined details, a tower addition, a decorative façade, and a superb panoramic location. On 3 hectares, there is potential for replanting vines under the "Jurançon contrôlé" appellation, subject to approval.
Ground Floor:
An elegant entrance hall with a decorative staircase leading to the upper floors. A spacious living/dining room with a beautiful fireplace, and a reception room exude typical charm. On the east side, there’s an additional staircase. A guest WC, kitchen, pantry, and another WC are also present.
First Floor:
Two corridors, four bedrooms, four bathrooms, and five WCs.
Second Floor:
A hallway, two bedrooms, a bathroom, a WC, and three further bedrooms with sinks. There is also a separate apartment with its own entrance, comprising two bedrooms, a living room, bathroom, and WC.
Third Floor:
The tower and attic, which includes a bedroom.
The Château faces southeast, offering stunning views of the Pyrenees and the hills of Jurançon.
Outbuildings:
To the west, a harmonious set of buildings, including:
- A stone house with a slate roof and 220 m² of living space, comprising a 120 m² room, a bedroom, WC, kitchen; attic with potential for development.
- Another stone house with a slate roof, 400 m² over two floors, plus attic space.
- A 50 m² gatehouse with three rooms, a bathroom, and a terrace.
- A small 20 m² stone house.
- A barn with 85 m² of floor space.
- A 45 m² garage and a 35 m² workshop.
Breathe new life into this charming Château with the right vision! Some modernisation is required, especially in the areas of electricity, insulation, heating, façade restoration, and renewal of the sewage system.
The Château is subject to a relatively low annual property tax of approximately €1,000 and is suitable for both private individuals seeking space, tranquillity, and privacy, as well as commercial projects such as small-scale viticulture.
Location:
Just 10 minutes from Pau city centre and 15 minutes from the airport. Three golf courses are within 10 minutes, with ski resorts 45 minutes away and Biarritz or Spain an hour’s drive.
Details of geological risks for this property are available on the Géorisques website: www.georisques.gouv.fr.

