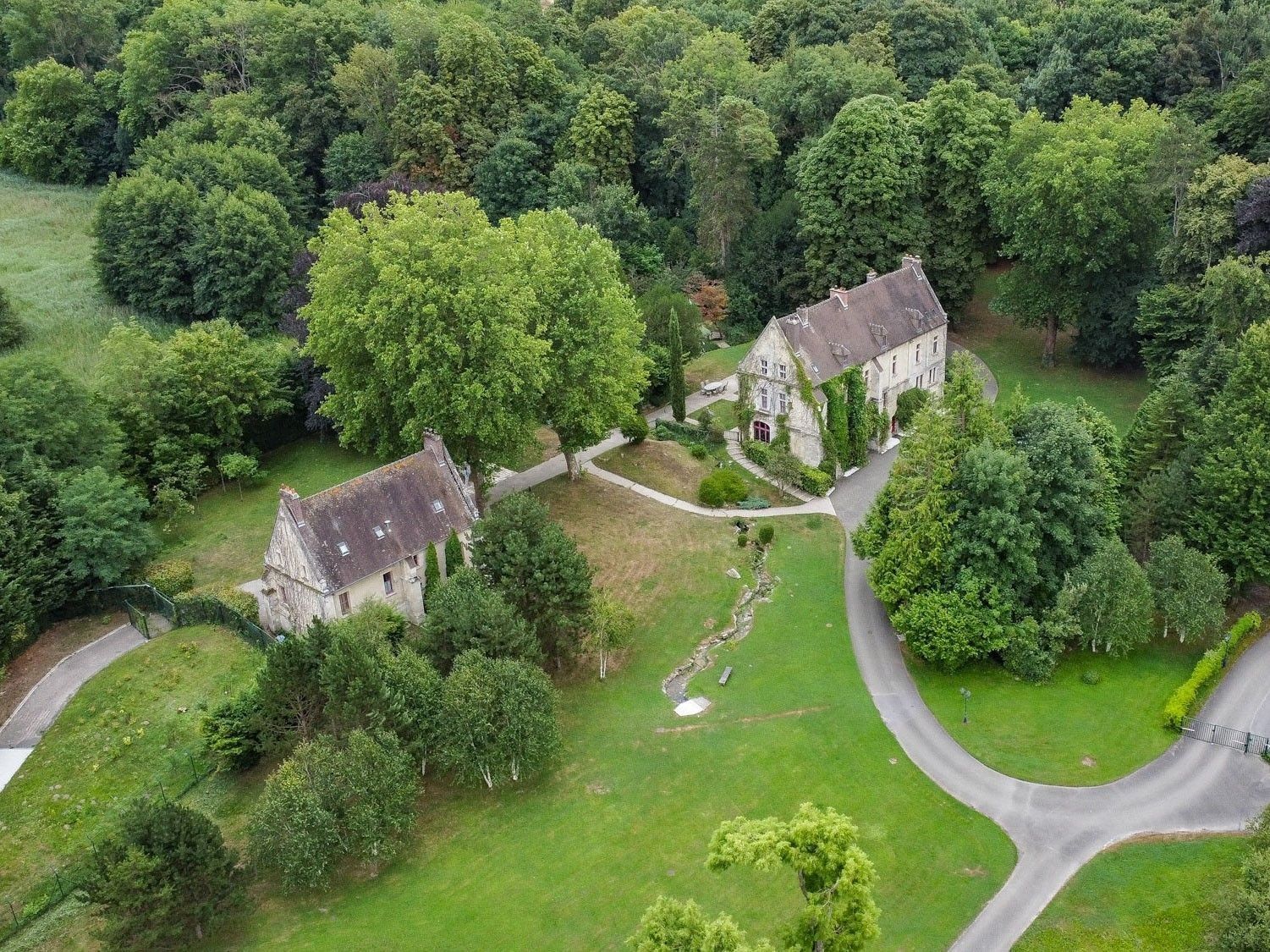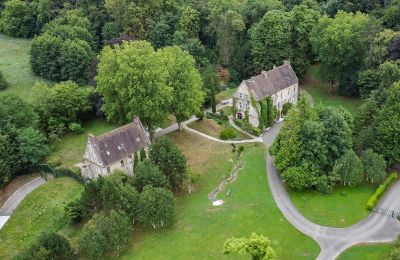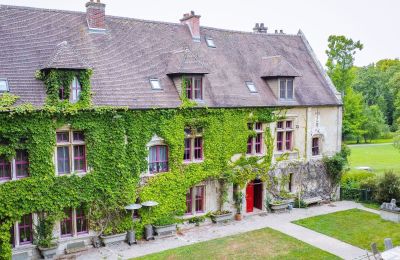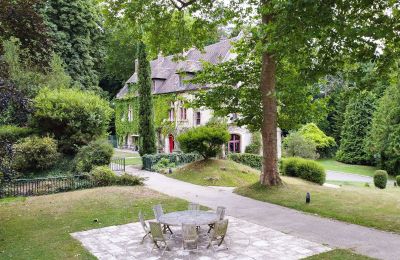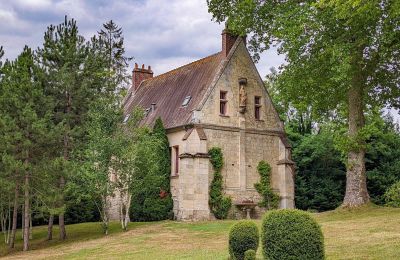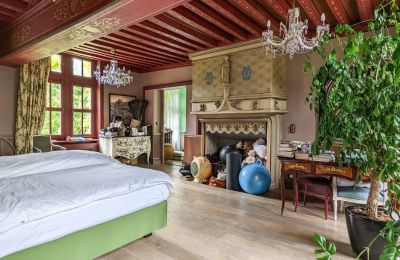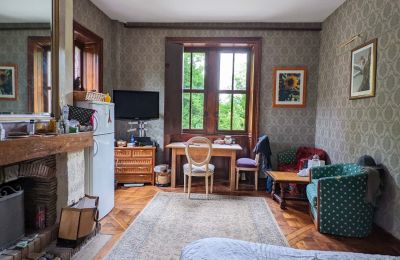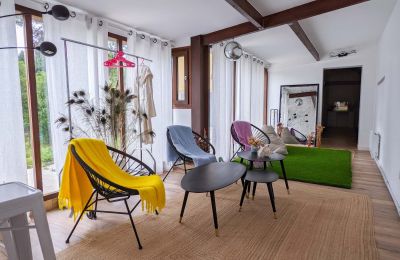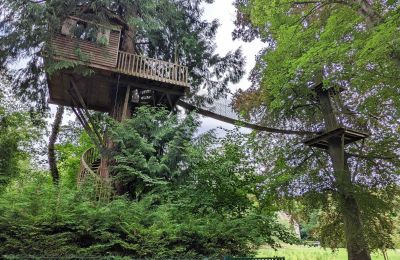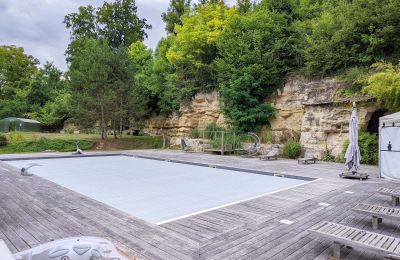Exclusive 16th-Century Estate, Just 30 km from Paris in L'Isle-Adam, Val d'Oise. Set on a 15.36-hectare fully enclosed plot, this estate offers a unique natural paradise with numerous exceptional features.
Buildings
The estate is situated in a park renowned for its environmental quality since the Middle Ages. The medieval mill was restored in the late 19th century for the descendants of an Empire marshal. Tsar Nicholas II visited the estate several times. The building's architecture is in the Flamboyant Gothic style, featuring dressed stone surfaces, window openings, lattice windows, turrets, dripstones, flying buttresses, and gables. The cellar is accessible via three entrances on the same level. The ground floor is at garden level and includes multiple access points.
Interior
- Entrance: Gothic-style carvings, hall with stone flooring.
- Living Room: Natural wood paneling, Gothic-themed wrought iron railings, painted beam ceiling, carved fireplace panel, oak wood flooring.
- Kitchen: Beautifully fitted with a pantry.
- Dining Room: Partially paneled, polychrome Gothic fireplace with foliage and coat of arms, oak wood flooring.
- First Floor: Master bedroom with a polychrome fireplace, ceiling with foliage and coat of arms, bathroom, oak wood dressing room, shower room, WC. Additional bedroom, dressing room, bathroom.
- Second Floor: Large bedroom with bathroom, another bedroom, dressing room, WC.
Basement
The cellar features ornate arched doors, an archway, a wine cellar, a stone staircase, flooring with cabochons, heating room, laundry room, hall, WC, gym, office with cabinets, stone cupboard, and a fur cold storage room.
Guesthouse
The guesthouse boasts fine stone architecture and includes window openings, an arched door, flying buttresses, and a Gothic statue in a niche.
- Ground Floor: Independent apartment with Versailles parquet, kitchen, bathroom, bedroom, and office.
- Upper Floor: Three bedrooms, bathroom, and WC.
Additional Buildings
- Small House: Recently renovated, with a large veranda, kitchen, and photo studio (no toilet or bathroom).
- Two Treehouses: Connected by a suspension bridge, one of which is larger and includes a bedroom.
- Outbuilding: Converted into a gym.
- Bus: Heated, converted into a sports studio.
- Four Garages.
Pool
The distinctive outdoor pool is located at the edge of the cave dwellings, facing south. It features a wooden deck, a Tartar tent, a Jacuzzi, a pool house with a shower and WC in the cave, and a vegetable garden.
Park
The park spans 15.36 hectares and includes waterfalls, pools, and a river with high-quality water. It is home to numerous notable, centuries-old trees such as beech, plane, chestnut, lime, and oak.
Additional Details
- Heated pool with heat pump.
- Oil central heating.
- Standard sewage system.
Location
- 4 km from a town in Île-de-France with all shops and services.
- 29 km from Paris.
The purchase price includes agency fees of 4.76%.

