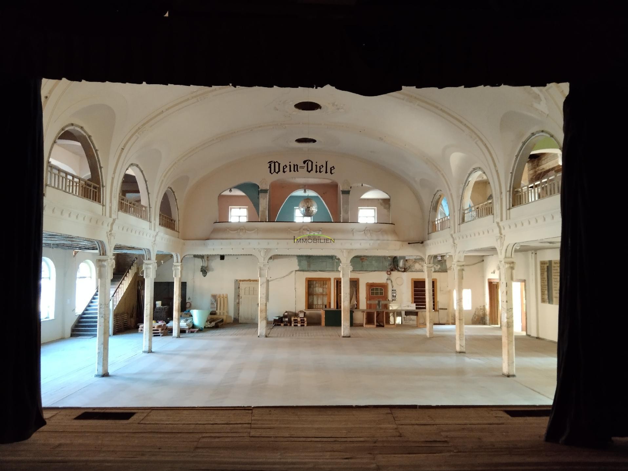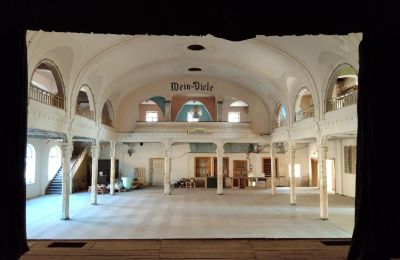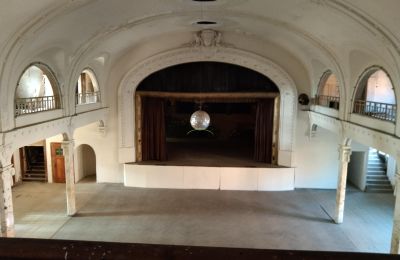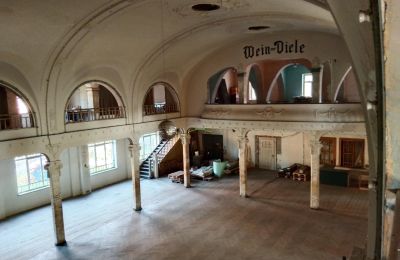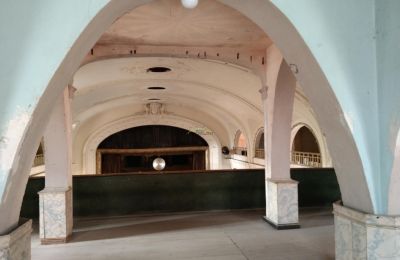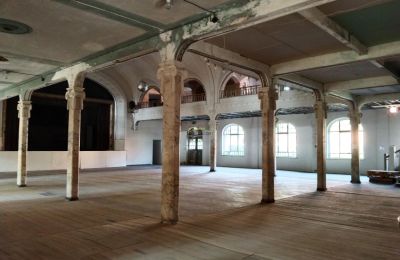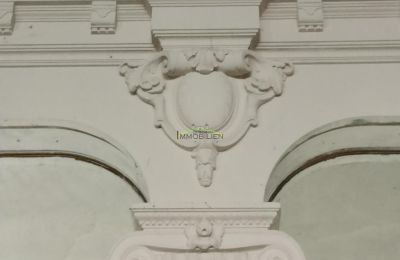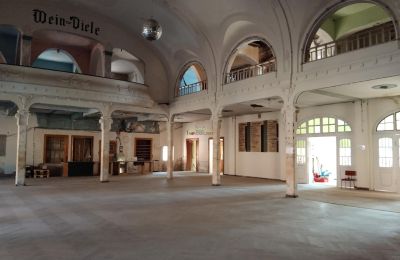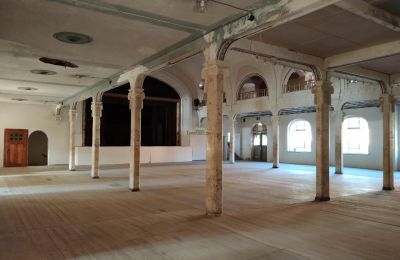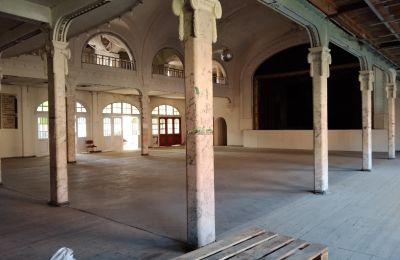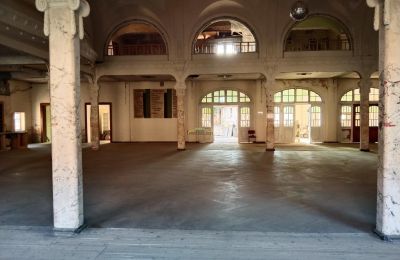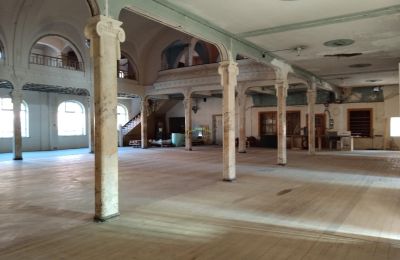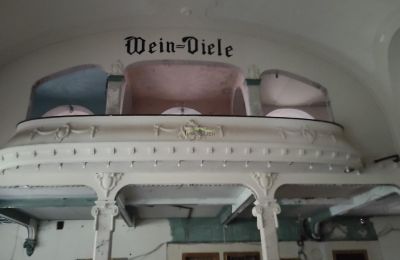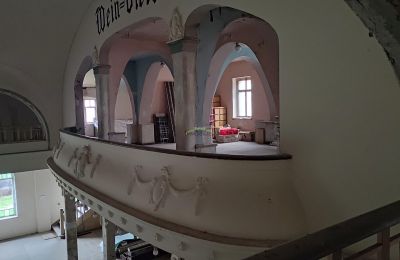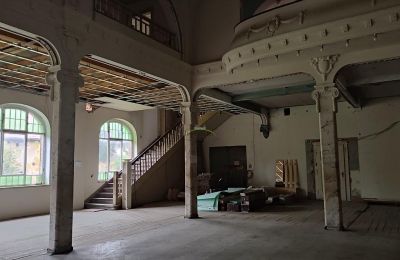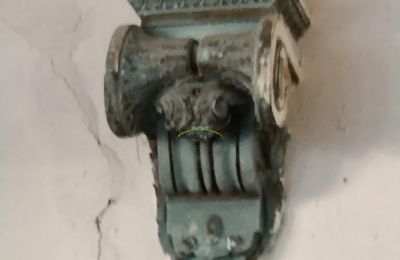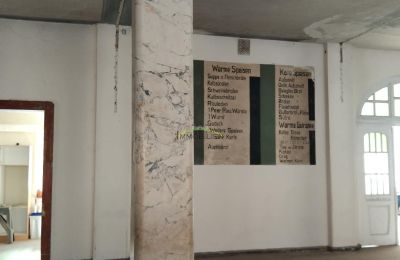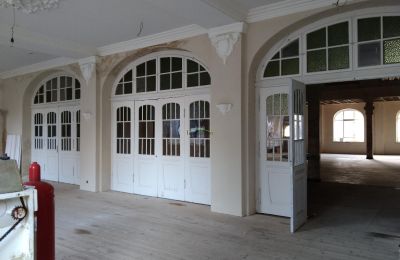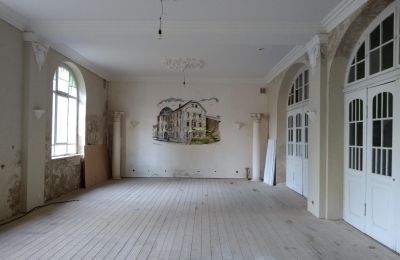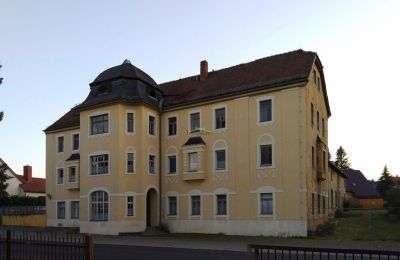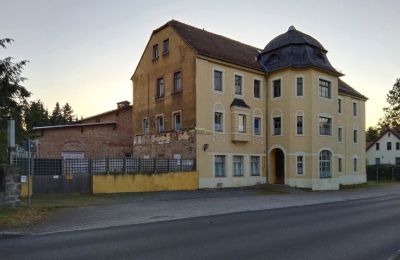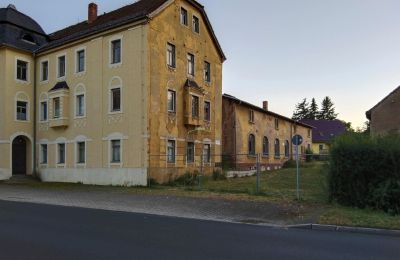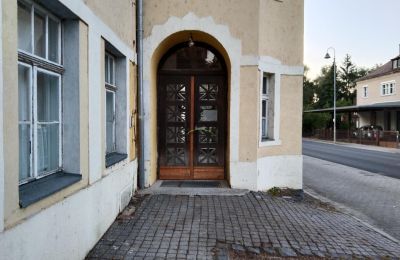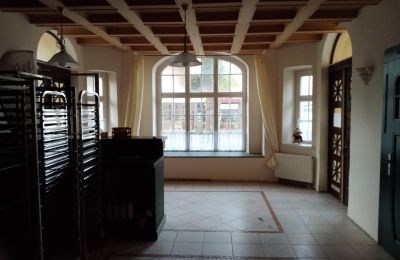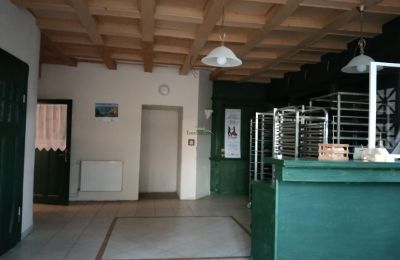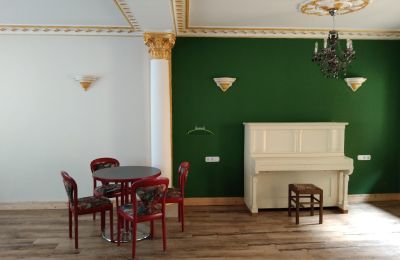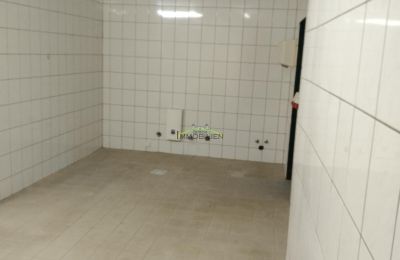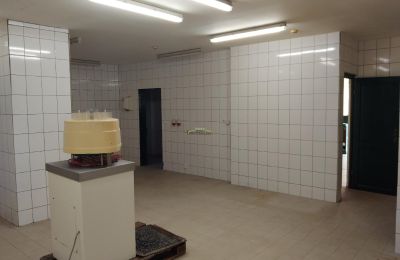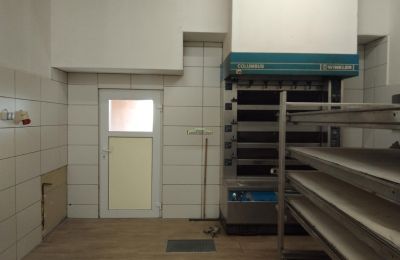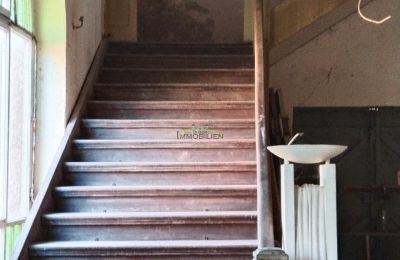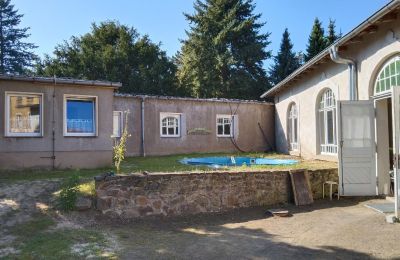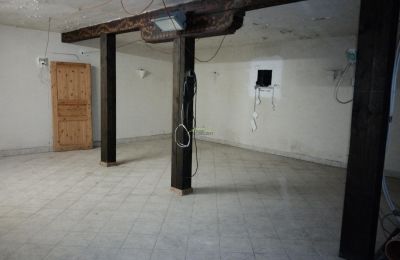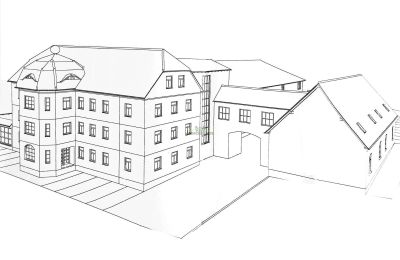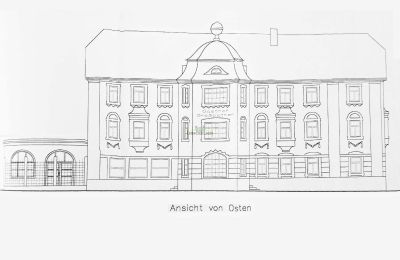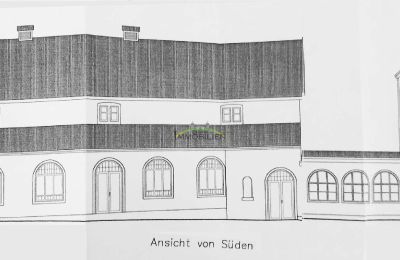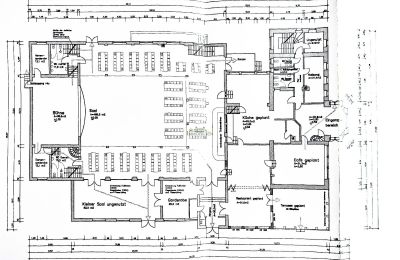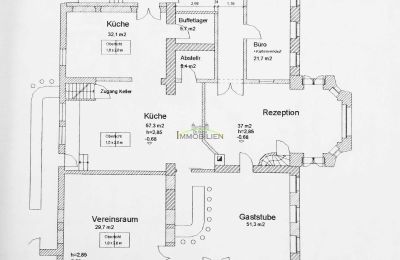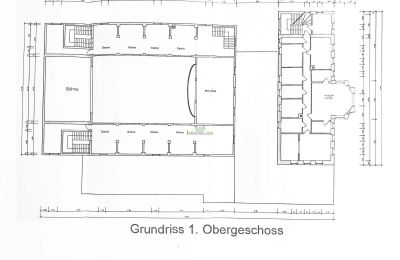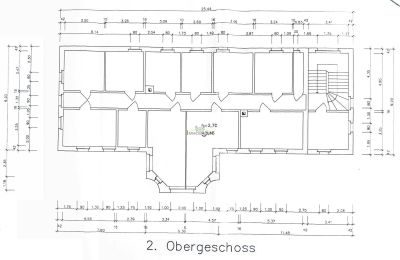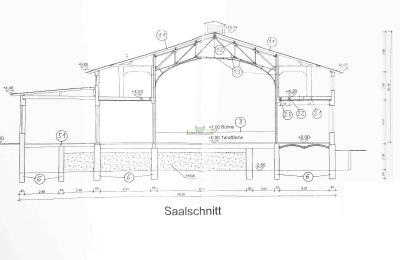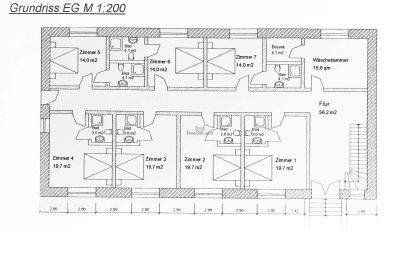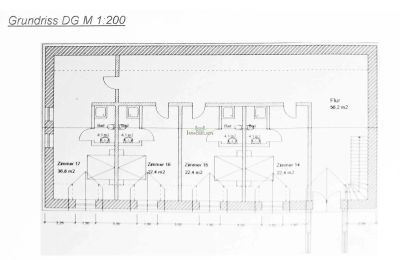Historical hotel and inn with versatile use options to be sold into capable hands. "Müller's Dance Palace" is one of the few remaining traditional inns in Saxony with a large ballroom from the good old days. The inn is of local and architectural historical significance, holding regional memories and rarity value. This property still qualifies for the special tax depreciation under "§ 7i Increased deductions for historical buildings," which, according to the seller, has not yet been claimed.
Main Building
Can be used in various ways such as a small hotel, B&B, café, restaurant, snack bar, office or commercial spaces, retail store, bakery, and more. It is also possible to set up various sized apartments.
Historical Description:
Inn built in 1836/1837, extensively renovated around 1920: three stories, solid construction, plastered (retaining original plaster features), hipped roof with tile covering, central tower resembling a central risalit (constructed on a polygonal floor plan with concave chamfered corners) with a sloping bell-shaped roof (slate covering) and large knob (copper ball with illuminated sign box) and dormer windows, two original double doors with glazed panels and skylights with lead glass, original interior doors and floor tiles, grooved ground floor, partial pilaster strips, door and window reveals, and sills ornamented in Art Deco style. Building 2 The impressive Art Nouveau ballroom spans two floors and provides space for a dance café with bakery, small exhibitions and art openings, or other uses.
Historical Description of the 1910 Ballroom:
The original parquet flooring in the hall is a technical monument, original doors, oak parquet floor (rarity value), "Light of a Thousand Stars" (disco ball) with cut glass and unpolished mirror surfaces in between (presumably involving Wilhelm Ostwald's collaboration/initiative), stage curtain from 1910, orchestra platform on the rear eaves side Decoration and parquet floor as well as the "Light of a Thousand Stars" (precursor to the disco ball) from 1926. Building 3 A part of the former bowling alley has been converted into a 160 m² apartment. Two bowling lanes are still intact.
Historical Description of the Hall Annex:
Long, elongated structure with a shallow gabled roof, carved rafter heads, two stories, partly one-story with a parapet, large segmental arch windows on the ground floor, original wooden windows, first floor with flat bay windows. Building 4 A large barn that still needs renovation, but permits are already in place for apartments and a café or restaurant.
Future Use:
- Seminar center with accommodation - Offer your seminar participants a classy stay with spa, sports, and light gastronomy.
- Senior center and assisted living with event hall - due to the poor condition of the staircase, it needs to be rebuilt at the rear. In this context, the residential building can be made barrier-free. The event hall can be used for day care and leisure activities or rented out temporarily to municipalities, museums, or other entities.
- Therapy center for adolescents - staff accommodations and commercial space in the main house, therapy room and patient rooms in the ballroom.
- Exclusive living for collectors - Living in the ballroom, not something everyone can claim! Are you a collector of vintage cars, historical machinery, or musical instruments? Live with your passion in a unique setting. The front house is renovated for rental, ideal for families.
- Residential community - Live and work together in a communal space with recreational potential. Live in the front house, in the former barn, and work in the cleverly divided "Müller's Dance Palace." However, other usage concepts are also feasible under monument protection conditions.
The property has approximately 40 parking spaces and is located on the B 107 between Leipzig and Dresden. A train station and public transport are nearby. Kindergarten, primary school, and a supermarket are also available in the village.
A detailed breakdown of the area will be provided upon request!

