In recent years, more and more examples have emerged of how former churches can continue to be used as residential or commercial premises, as the number of disused places of worship has been increasing for years and the question of preservation and continued use remains topical, especially in rural regions. The conversion of sacred buildings into living spaces is always a demanding architectural undertaking and at the same time a creative adventure that brings with it numerous challenges - from strict monument protection requirements to the demands of modern living standards or current issues such as energy-efficient and climate-friendly heating methods. “Residential churches” are therefore rare exotics on the real estate market and not suitable for all needs. It is often artists, visionaries and architects who venture into these special spaces - people with perseverance, a special flair and the willingness to take on all challenges, similar to castles and manor houses.
In this interview, church owner Luca talks about the inspiring motives behind his decision to buy and renovate an old church. His personal story and the hurdles he overcame provide fascinating insights into the transformation of a unique place.
What inspired you about this building? Was there a particular moment or story that particularly influenced your decision?
I was looking for a house in the historic center of Ravenna, but I was looking for something unique with a special character. When you browse through the “normal” portals in Italy, you are overwhelmed by a flood of emotionless properties and presentations. I quickly lost the desire to find a suitable object this way.
We finally commissioned a real estate agency to find something “out of the ordinary” for us. Initially, we had the idea of an old warehouse or some kind of industrial space. After about a year, we had looked at a lot of things, but nothing suitable, when we finally received a call: “Luca, I have something to show you.” We were skeptical at first, but then let ourselves be persuaded and ended up standing in front of “Santa Barbara”. I walked past here countless times as a child, but I never had this building on my radar as a possible object. It was a strange but joyful moment - a kind of anticipation and diffuse excitement, although I only had the façade and the door closer to me now.
We opened the big old door and stepped inside. After just a few steps, I imagined what it would be like if the house really belonged to me. At that moment, I had absolutely no idea what was in store for me. Even before I had seen the entire building, I had already emotionally decided that I wanted “the thing”, even though I didn't even know the purchase price yet.
What particular challenges did you face during the renovation? Were there any unexpected problems?
Although the church dates back to 1100, it was structurally in quite good condition, having been extensively renovated in the 1960s and then used as an architect's office. I was therefore not faced with the task of transforming an intact church into a home, but rather a building that had previously been used for commercial purposes, which was no less challenging. It was important to me to respect and preserve the original identity while creating harmony between design and homeliness.
A small initial shock didn't take long to arrive: After receiving the keys from the notary and entering the church alone for the first time on a rainy day, I discovered that the roof structure was leaking in several places, allowing water to seep in, despite being completely redone—including the substructure, insulation, gutters, and tiles. All work complied with the historical requirements of heritage protection.
When it comes to the specifications, you should really think about and compile everything conceivable in advance. For example, I had purchased a satellite antenna and then found out that it could not be attached to the building as it would have been visible from the neighboring square, which is a UNESCO World Heritage Site, and the monument preservation regulations stipulate restrictions on the façade design. We solved the problem with a parabola, as this is not visible from the outside.
Overall, I can honestly say that there were no significant surprises or moments when I found myself asking, "What have I done?"
Can you provide an approximate idea of the renovation costs? How did you determine the budget, and what factors influenced the overall price?
I must honestly admit that I have not kept accurate records of this. It should also be mentioned that we renovated the building ten years ago. We spent somewhere between 200,000 and 300,000 euros, a sum that is no longer a benchmark for comparable refurbishments today - probably not only in Italy. We spent almost two years renovating the building.
I had not set a fixed budget. Most of the work and costs were for the new roof and a custom-made kitchen, new plumbing and electrics, the construction of two bathrooms, new floors, the waterproofing of the courtyard on the second floor and the installation of a sky-ground area and a sun terrace. Finally, a video surveillance system was installed.
How do you heat the building and why did you choose this method, especially in view of the current energy efficiency regulations?
The gas heating with radiators was completely renewed 10 years ago and is in excellent condition. There are three air conditioning units, the newest of which also functions as a dehumidifier and heat pump. However, the other two should be checked. The walls are between 80 and 120 cm thick and almost all the windows are double glazed. Due to the wooden floors and the fact that there are no huge open spaces here, heating is basically easy and uncomplicated.
Were there any particular architectural elements or historical details that you wanted to take into account or preserve during the renovation?
The main focus here was on parts and areas that had lost value over the years. One of the most important was the “Denkerraum”, where the entrance arch was located, which had previously been covered by the roof structure and a wall. We cut through the roof, replaced the glass and brought light back into the arch. Another aim was to uncover some areas of the house that had been covered with plaster and reveal the original stones, including two walls in the living room, the bedroom, the 2x1 m shower cubicle and elements along the staircase and on the balconies.
When I tell this story, people often think I'm crazy. My father, the “man with the golden hands” and I quickly realized that a sandblaster would ruin the stones, as their outer layer had been damaged by many years of contact with the lime and they had become “softer” as a result. The sandblaster would have inevitably destroyed them. We therefore decided to remove the plaster from all of them by hand, limewash the joints to bring them back to the fore and create a more beautiful effect. We “finger-grouted” each joint to preserve the relief texture and applied a mixture of white cement and Granisello to each joint. We then treated each stone 15 times with a brush with nitric acid to perfectly clean them of lime, followed by two coats of dust protection.
All in all, it took several months of work, but today these walls give the house a special character. When you look at them, you feel like you're looking at a painting. They tell of the people who were here over a thousand years ago, of their stories - it's simply incredible.
How did the local heritage authority support the renovation process? Were there bureaucratic hurdles to overcome?
My architect oversaw the work and coordinated the necessary interventions with the permits and requirements of the land registry office, as well as the guidelines of the heritage protection agency. The effectiveness of this process largely depends on the architect. In our case, the collaboration was exemplary and, aside from a few minor issues mentioned earlier, it was extremely smooth.
What tax aspects are important when renovating historic buildings? Do you have any tips for buyers planning similar projects?
At the time of the work about 10 years ago, there weren't really any tax incentives in Italy. Today, there are potentially more options, but they often come with strict requirements. Buyers need to familiarize themselves with this beforehand and seek individual information and advice.
My advice, which has personally guided me in the right direction, is to let your passion lead you, and to surround yourself with the right network of friends, technicians, and other professionals. In short, capable people you can trust.
What are the maintenance costs, such as insurance and taxes, for your property? Are there any special considerations for heritage buildings?
The property tax for a secondary residence is €2,592.
The waste disposal fee is calculated with a fixed rate based on the square footage and varies depending on whether it’s a standalone house and the number of occupants. For us, this amounts to a few hundred euros per year. Additionally, we have comprehensive building insurance for €390 annually.
There are no special tax conditions. A unique feature in Ravenna is that all historic buildings have an additional plaque installed with the name of the property and a QR code that shares the building’s history.
What makes life in the UNESCO city of Ravenna unique?
Ravenna is a vibrant city. Our church is located in the historic center. Once the capital of the Roman Empire, Ravenna today is filled with numerous monuments and museums.
This historic aura and past are right at your doorstep, and you feel it anew each time you step outside.
Just 200 meters from Dante’s tomb, you live here surrounded by rich culture. Ravenna is also renowned for its world-famous mosaics and vibrant music scene, where conductor Muti plays a central role.
The beach and nearby pine forest, which are a 15-minute walk away, are also highlights. And in Italy – especially in Romagna – good food, fine drinks, and the warm Italian hospitality are always a given and need no further mention.
All in all, there’s so much to discover. Ravenna is a city where you can explore much on foot, always uncovering hidden corners. It’s a wonderful place for working and enjoying life – whether in a restaurant or a bar – Ravenna is always full of surprises.
In your opinion, who would be the ideal buyer for such a unique property?
That’s an intriguing question! I believe the ideal buyer for such a distinctive property could fall into one of two categories. The first is someone with a deep appreciation for history and culture. This person is drawn to the property's uniqueness and feels a special connection to extraordinary places. The second type is a forward-thinking investor who understands that special properties never lose value and may even appreciate over time. Both types bring a passion and perspective that this property truly deserves.


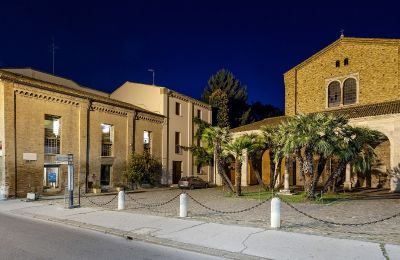
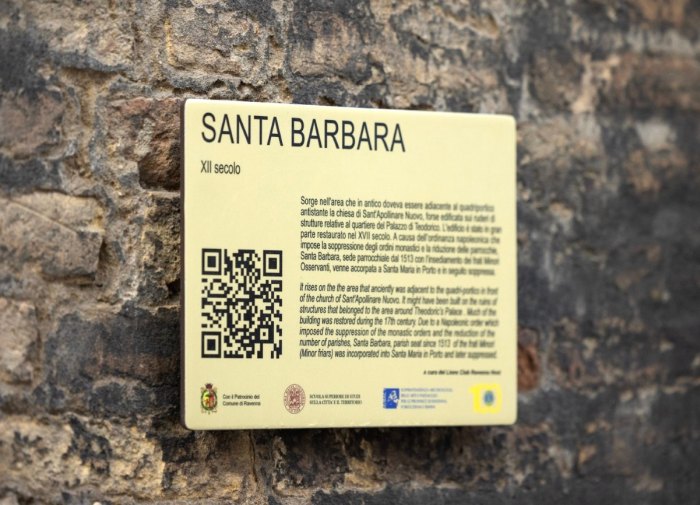
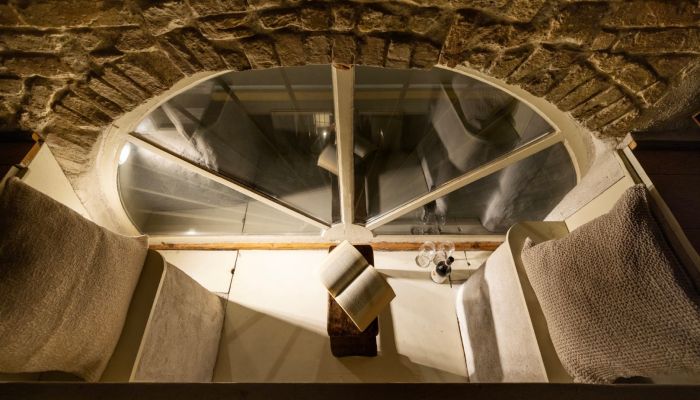
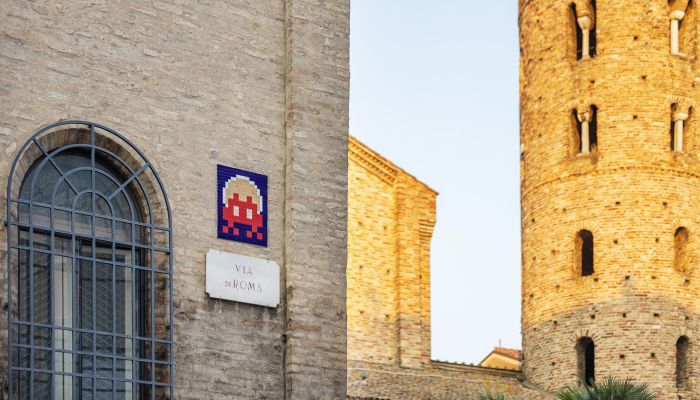
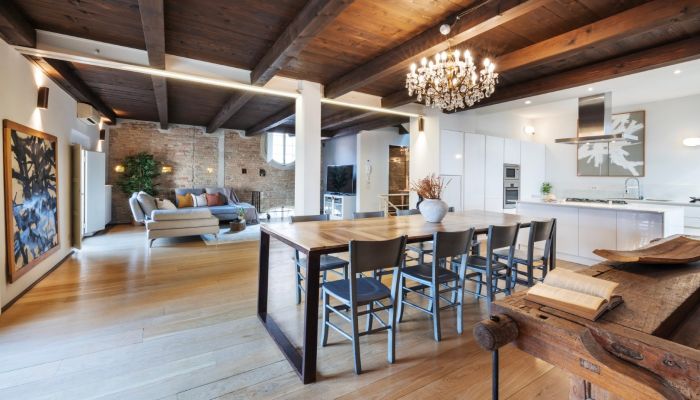
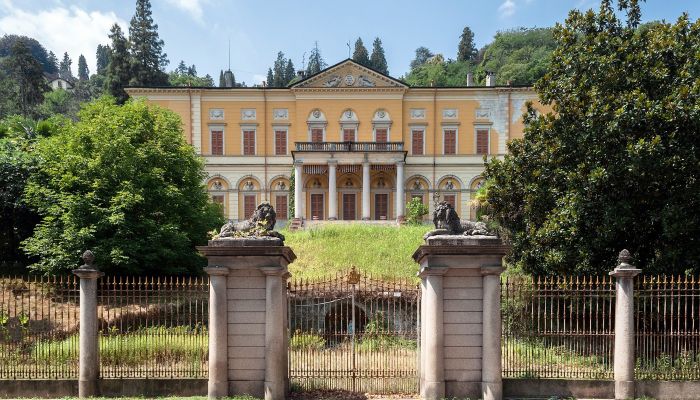
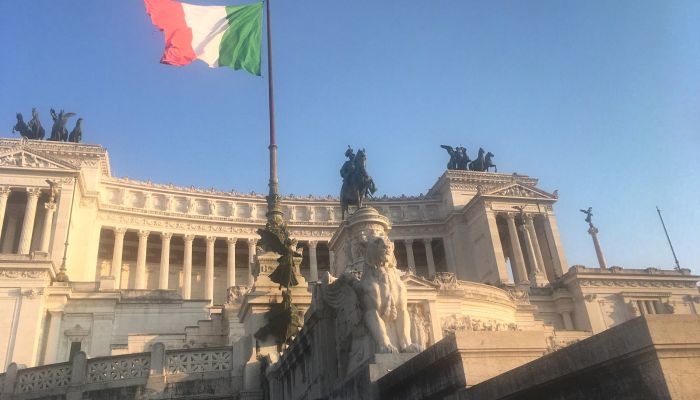
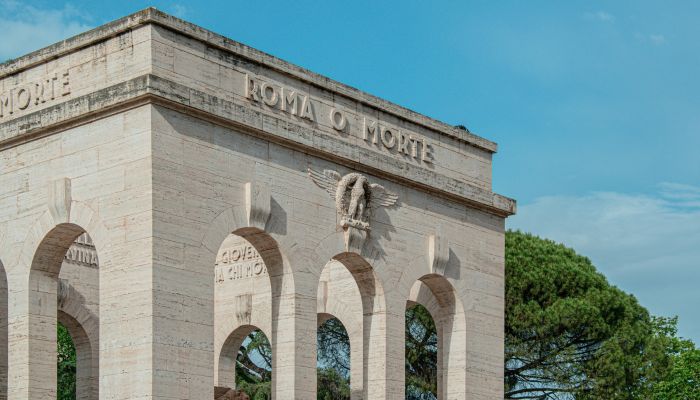

 28823 Ghiffa, Piemont
28823 Ghiffa, Piemont
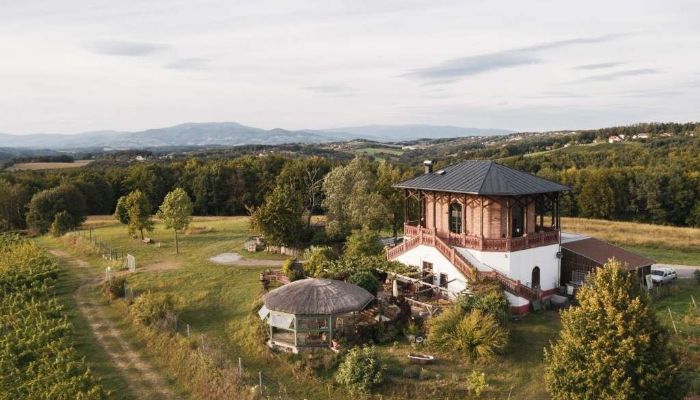
 8271 Bad Waltersdorf, Styria
8271 Bad Waltersdorf, Styria
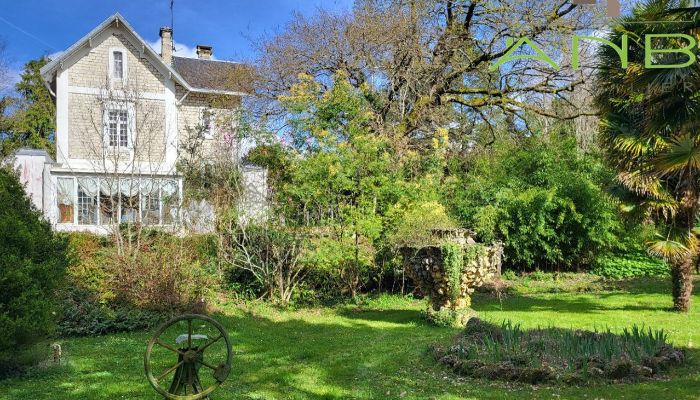
 Bussac-sur-Charente, New Aquitaine
Bussac-sur-Charente, New Aquitaine
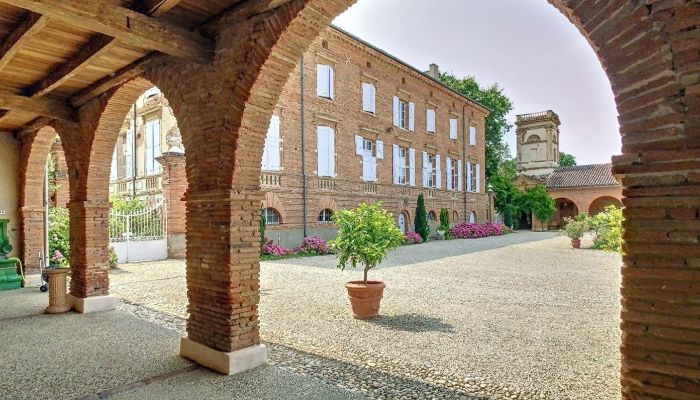
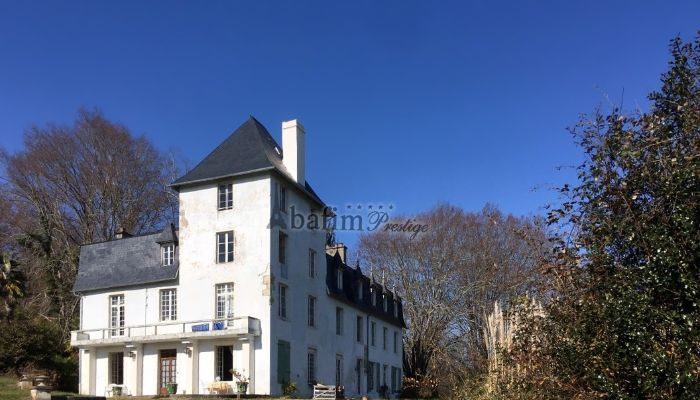

 Krupski Młyn, Silesian Voivodeship
Krupski Młyn, Silesian Voivodeship