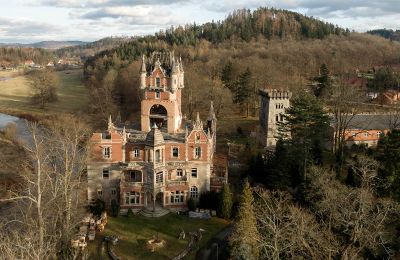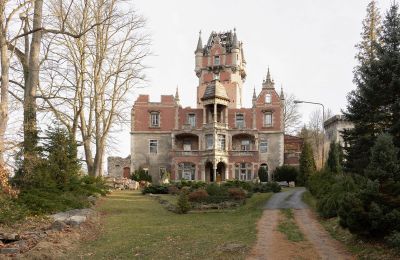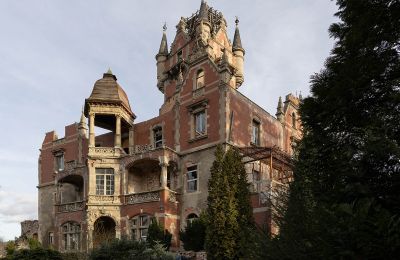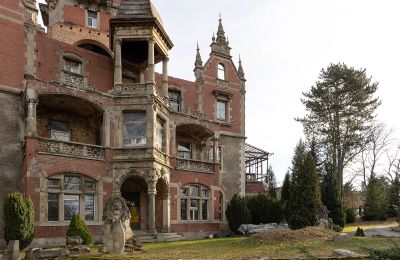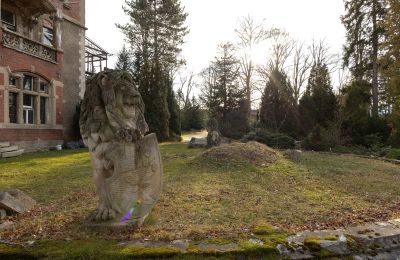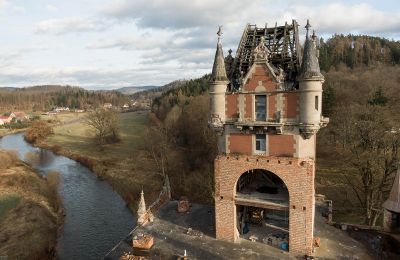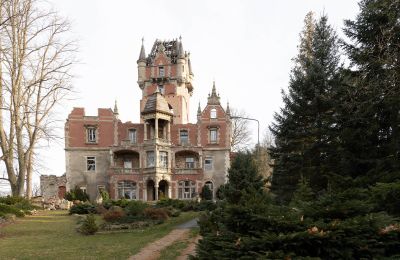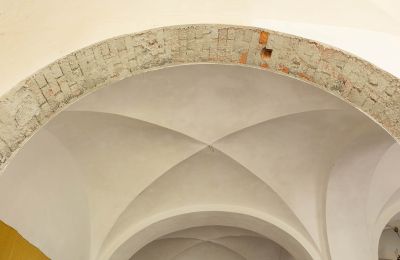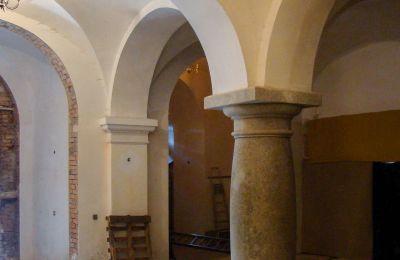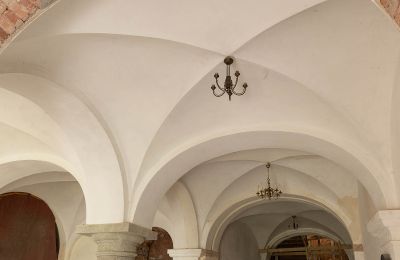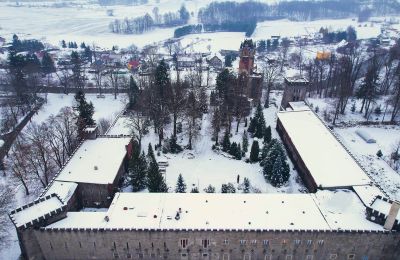Boberstein castle - formerly known as Schloss Boberstein, today Zamek Bobrów - near Jelenia Góra is an important monument in the Hirschberg Valley in Silesia and is closely associated with great noble families such as von Hochberg, von Schaffgotsch, von Nostitz, von Redern, von Zedlitz, von Leippe, von Sierstorpff and Decker.
It was originally built as a timber-framed construction in the 13th century and later underwent multiple reconstructions from the 17th to the second half of the 19th century. In the 17th century, the current building was erected in the Renaissance style, while a comprehensive renovation took place in the second half of the 19th century according to the plans of architect Paul Roettger, who also electrified the building.
The imposing structure, built on a square plan, sits atop a steep slope overlooking the Bóbr River at the foot of the Falkenberg Mountains, offering picturesque views of the Giant Mountains. According to historical sources, a fortress originally stood at this location in the Middle Ages, protecting the trade route of the Fugger family and evolving over time into a defensive structure. The affiliations with the Piasts, the Luxembourgs, the Jagiellons, and the Habsburgs brought numerous artistic and religious influences that shaped the cultural landscape of the region and the architectural monument itself.
Owned by the von Decker family until 1921, the castle later passed to the von Sierstorpff family, who sold it to the German state in 1933. During World War II, the building briefly served as an SA training facility and later as an internment camp for Luxembourgers.
After 1945, the castle was initially used to house political refugees from Greece, later serving as a correctional facility and holiday camp. It also housed an agricultural production cooperative and later a branch of civil defense from Jelenia Góra.
After 1960, it entered a long phase of vacancy and decay. Extensive measures were undertaken for its security and restoration after being sold to a private individual, including the removal of debris, drainage and mold removal, reconstruction of walls and interior walls, restoration of ceilings on all floors, renovation of exterior walls, insulation and securing of foundations to improve stability, hydro insulation of the ceiling above the third floor, and installation of drainage systems. Scaffolding was erected on the tower to secure it, and its structure was extensively restored. Window openings were secured, wood and metal structures were treated, the main staircase and entrance hall were renovated, and various building installations were carried out. The property is still in a stage of development and requires further work.
The main building is complemented by exceptional and fortress-like courtyard buildings, arranged in a U-shaped layout to the south, providing significant potential for expansion. According to an assessment by the Institute of Art History at Adam Mickiewicz University in Poznań from 1979, the surrounding courtyard complex represents a historically evolved ensemble resembling a Roman camp. This unique structure is considered outstanding among the numerous noble residences in Silesia today.
The park contains numerous trees and partly exotic shrubs, including species such as the California fir, Douglas fir, Chinese juniper, rhododendron, azalea, chestnut, and magnolia.
Boberstein/Bobrów castle has been recognized as a historical monument due to its high artistic and scientific value. As an integral part of national and European cultural heritage, it has the potential to significantly promote tourism in the Hirschberg Valley region and further enrich it culturally. Investors have the opportunity to access various funding sources.
Purchase offers from companies, foundations, or associations are warmly welcomed. The purchase price is negotiable.
Technical Data and Additional Information
The Property:
- Area: 3.13 hectares
- Classified as "1.U" in the local zoning plan (Buildable land for the service sector)
- Permitted functions include residential use (20% of total area), commercial function, small structures, landscaped green areas, parking lots, objects, and technical infrastructure networks in the managed part
- Additionally classified as "1.ZP" in the eastern part (approx. 1.2 hectares) as "Area with landscaped green areas," with permission for leisure activities, small structures and objects, as well as technical infrastructure networks
The Castle:
- Floor area: 739 square meters
- Listed as a monument
- Ground floor: 424.6 square meters of usable space
- Stability of basic structural elements intact
- Connected to electricity, water, and sewage networks, with its own water supply system
The Courtyard Complex and Outbuildings:
- Equipped with water and sewage, heating, electricity, and gravity ventilation systems
- Brick buildings with wooden ceilings and roofs covered with roofing felt, partially basements
- Segment "A": Excluded from use due to necessary renovation work, usable area: 1364.76 square meters
- Segment "B": In use, in good technical condition (fully equipped apartments, rustic window and door frames, stylish salon with tiled fireplace), usable area: 985.28 square meters
- Segment "C": Used as economic buildings, in fair condition (partial roof repair and renovation of window frames required), usable area: 712.48 square meters
- Access via a municipal asphalt road
- Building permit for approximately 80 apartments only in the courtyard complex
Please find a brief history and more pictures of Bobrów Castle in a guest article by historian Arne Franke.


