Manors in Brandenburg: Knippelsdorf
Siedlung 5a, 04916 Knippelsdorf
Between Schönewalde and Dahme/Mark is the village of Knippelsdorf and the Knippelsdorf settlement, which used to be an outlying estate of the Werchau manor. Today, in the center of the settlement stands a rather young manor house, which was built around 1910 by estate owner Max Kiesel. It is a villa-like residential building with decorative half-timbering and a centrally placed belvedere tower, inside which a wooden staircase leads to the tower room.
The asymmetrical ground plan is remarkable. The east wing is two-story, the west wing one-story with an additional mezzanine floor and ox eyes.
Due to the various additions and different floor heights, the building is dominated by steep roofs next to the tower; together with the half-timbered facade, the influence of the English country house style is evident. On the courtyard side there is a small roofed porch, on the garden side a veranda with a flight of steps into the garden.
After 1945, the interior of the manor house was rebuilt, the premises were smoothly plastered and reduced in size: until the early 1990s, it housed simple apartments for several families. Since that time it is abandoned and in need of renovation.
The asymmetrical ground plan is remarkable. The east wing is two-story, the west wing one-story with an additional mezzanine floor and ox eyes.
Due to the various additions and different floor heights, the building is dominated by steep roofs next to the tower; together with the half-timbered facade, the influence of the English country house style is evident. On the courtyard side there is a small roofed porch, on the garden side a veranda with a flight of steps into the garden.
After 1945, the interior of the manor house was rebuilt, the premises were smoothly plastered and reduced in size: until the early 1990s, it housed simple apartments for several families. Since that time it is abandoned and in need of renovation.



 Deutsch (DE)
Deutsch (DE)
 English (US)
English (US)
 Francais (FR)
Francais (FR)
 Polski (PL)
Polski (PL)
 Italiano (IT)
Italiano (IT)


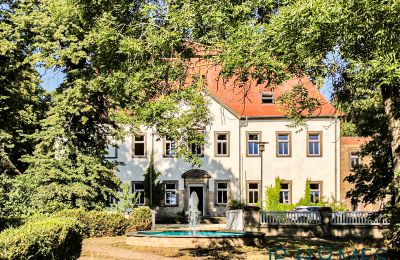
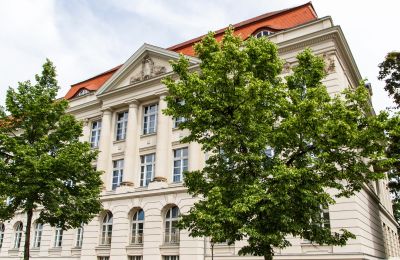
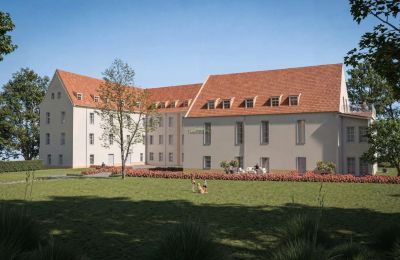
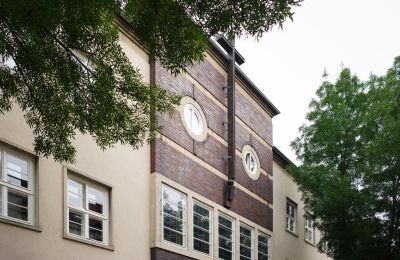
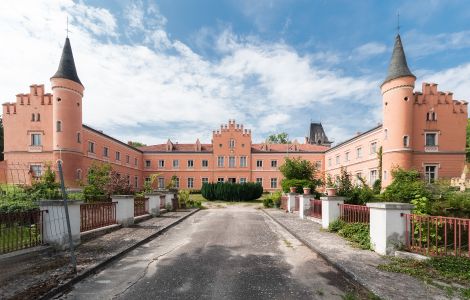


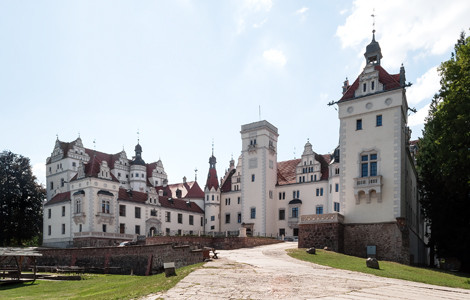
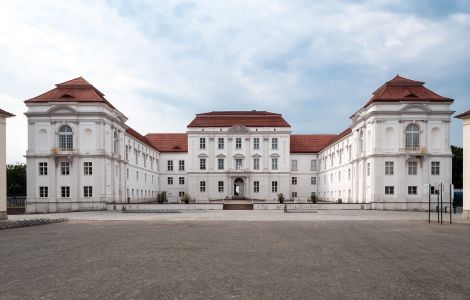

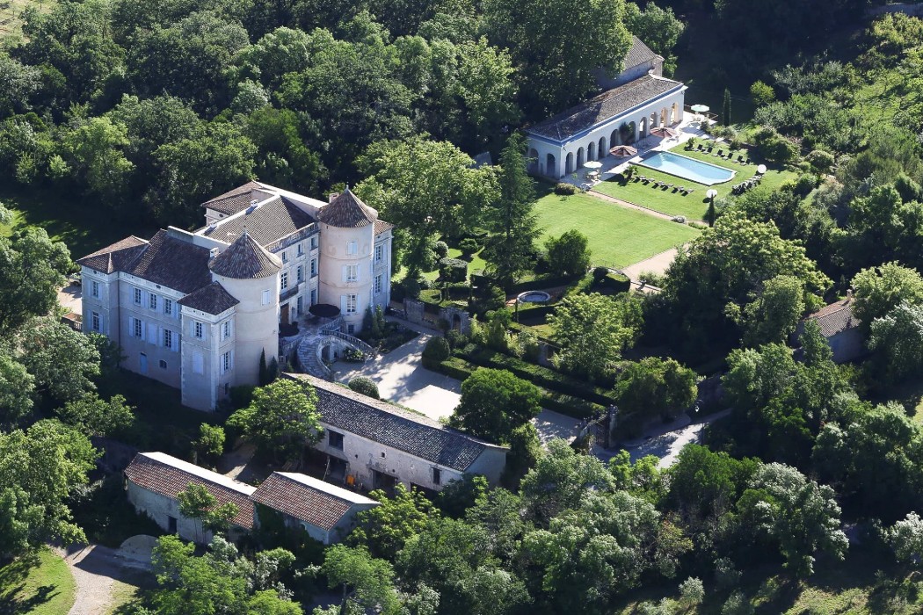
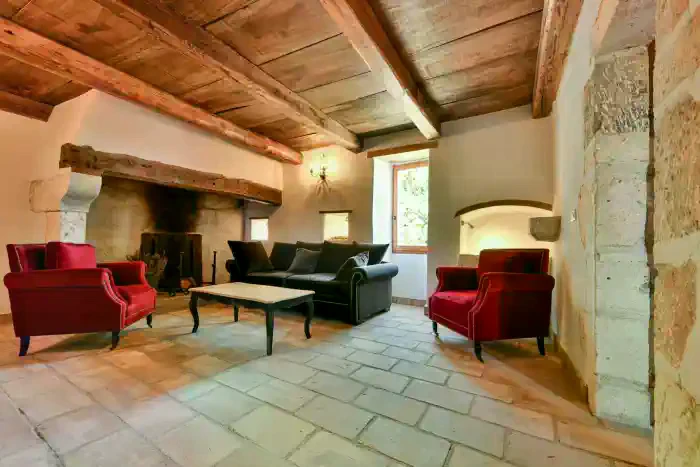
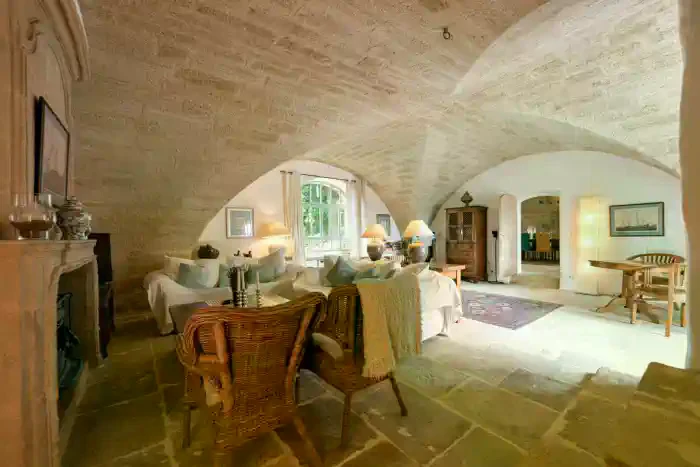
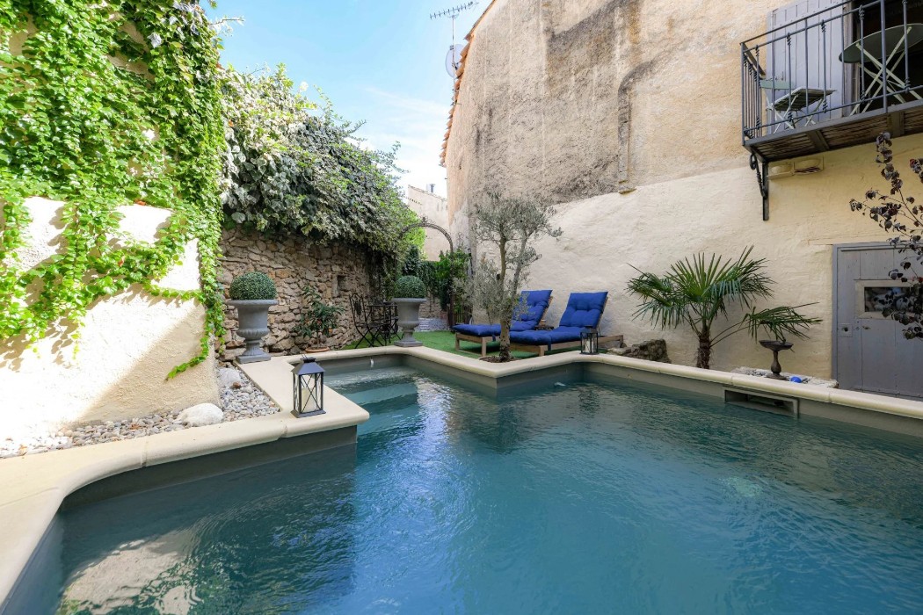








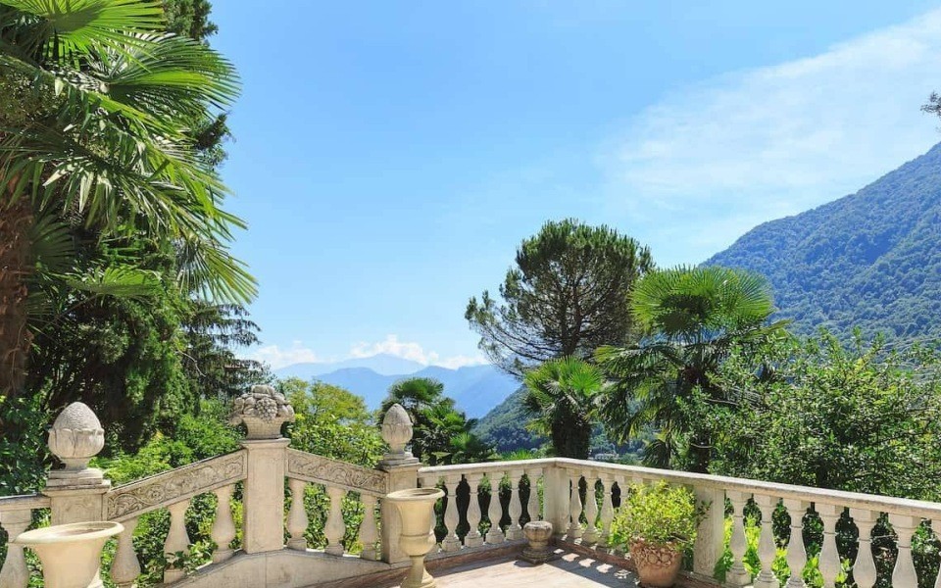


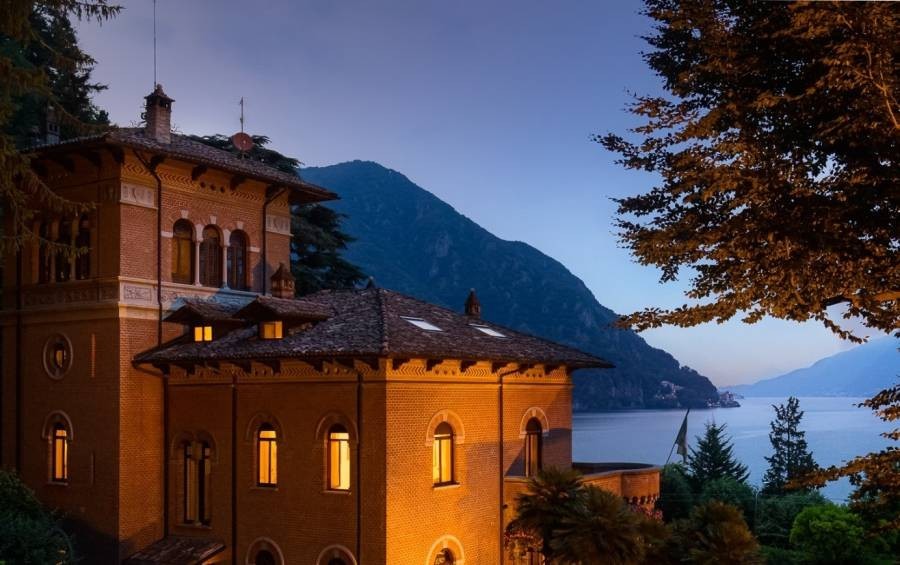

Write a comment!