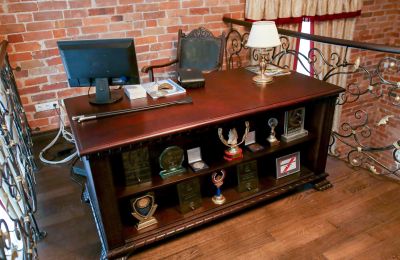The riding arena building features an inviting relaxation area. On the ground floor, an open-concept kitchen and living room provide a comfortable space to unwind. Elegant furnishings, a cozy fireplace, and large crystal chandeliers create a refined atmosphere. A winding staircase with ornate metal railings leads to the first floor, where a spacious work area awaits.
The first-floor corridor preserves an authentic red brick wall, adding historical charm. This level includes three cozy bedrooms, a large dressing room, a shower, and a bathroom. The furniture embodies the elegance and character of its era. Underfloor heating ensures year-round comfort.
LOCATION & HISTORY
The name Žagarė was first mentioned on July 6, 1495, when Grand Duke Alexander I of Lithuania granted permission for markets and taverns at Žagarė Manor. By the late 16th century, the Voivode of Trakai, Mikalojus Kristupas Radvila, governed the area. In 1589, the Šiauliai Economy was established - the largest state landholding in the Grand Duchy of Lithuania—which included Žagarė, Joniškis, Šiauliai, Radviliškis, and Gruzdžiai.
The town suffered greatly during the Northern Wars (17th-18th centuries). After the Second Partition of the Polish-Lithuanian Commonwealth, Tsarina Catherine II granted Žagarė to her favorite, P. Zubov. In 1857, Count Dmitry Naryshkin purchased the estate, and by the early 20th century, his descendants had established button and soap factories.
The manor park and stud farm, designed by renowned Riga-based dendrologist Georg Friedrich Ferdinand Kuphald, rank among Lithuania's most significant mixed-style parks, second only to Palanga Park in biodiversity.
The stud farm, riding arena, and coach house complex were constructed between 1895 and 1900 during the park's expansion. Built from high-quality materials, the structures showcase Gothic Revival influences. Red brick walls, hewn stone foundations, and mountain slate roofs reflect meticulous craftsmanship. The ensemble remains one of Lithuania's most remarkable historic equestrian estates.
GEOGRAPHICAL LOCATION
Žagarė is a historic town in Joniškis district, located:
- 26 km northwest of Joniškis
- 3 km from the Latvian border
- 80 km from Riga's international airport and seaport
The Old Town, protected as an urban monument, was historically composed of two settlements: Old Žagarė in the north and New Žagarė in the central and southern parts.
COACH HOUSE
The former coach house has been adapted into a stable, with stalls arranged in a single open space, supported by wooden pillars. Three large gates provide access from the gallery side. A striking architectural feature is the elegant conical turret with a weather vane, rising above the gable roof.
STABLES
The elongated stable block is characterized by densely spaced buttresses and segmental arch windows. At its center, symmetrical two-story sections house ancillary rooms. Inside, two rows of wooden pillars support the roof beams and stall dividers.
The stalls feature cast-iron railings, a spiral staircase, and other metalwork imported from England. The fencing and enamel horse troughs were produced in 1870 by the renowned Izon Works factory in London. The original water and sewage systems remain in perfect working order. The walls are lined with blue glazed tiles, and the flooring consists of durable clinker bricks that have stood the test of time.
From the beginning, the stables were designed with spacious, well-ventilated stalls to ensure optimal horse care. The UK-manufactured stalls have been meticulously restored to their original condition, preserving both authenticity and functionality.
The estate's well-planned ventilation, efficient drainage, and high construction standards contribute to the excellent health and well-being of the horses. The stud farm, established in 1899, remains one of Lithuania's oldest and most prestigious equestrian facilities.
RIDING ARENA
The riding arena spans 60 x 25 m and features an impressive wooden truss roof with curved spokes, eliminating the need for additional supports. This design maximizes space and natural light, creating a bright and airy environment.
The arena maintains a consistently cool temperature, even during summer, thanks to its thick walls and intelligent ventilation—functioning much like a natural air-conditioning system.
Equipped with a specialized footing base, quartz sand, and an advanced irrigation system, the arena ensures optimal training conditions for horses and riders alike.
Spectators can enjoy the view from the grandstands at the entrance. The former count's box, once used for observing competitions, has also been preserved.
EXPANSION OPTIONS
An additional equestrian complex is available for purchase, featuring:
- Stables with 100 stalls
- Two indoor riding arenas (520 m² and 800 m²)
- Additional equestrian facilities
TECHNICAL SPECIFICATIONS
- Enclosed yard: 1,500 m²
- Land plot: Leasehold from the state
- Plot area: 2.7 ha
- Lease term: Until 2050
Stables
- 19 stalls (16 m² each)
- 15 stalls (12 m² each)
- Riding arena
- Total area: 1,600 m²
- Grandstands with capacity for 200 spectators
This unique historic estate seamlessly combines heritage preservation with modern functionality, making it an exceptional destination for equestrian enthusiasts and investors alike.






































