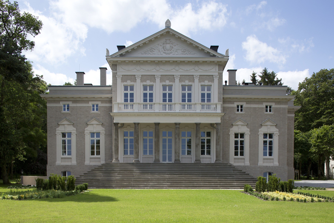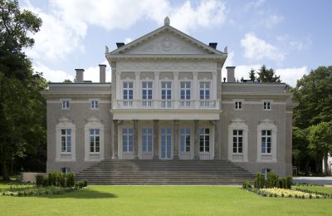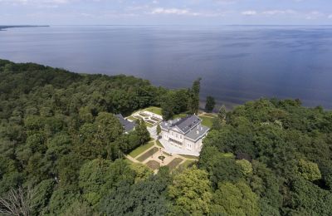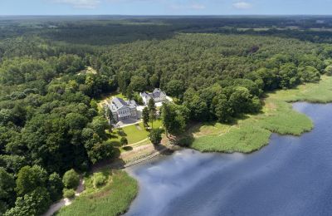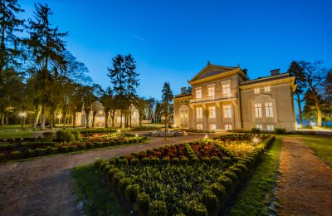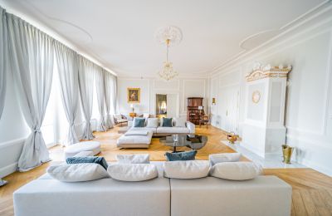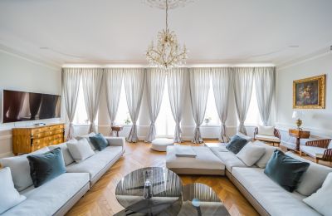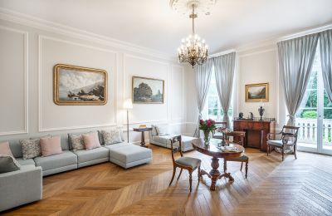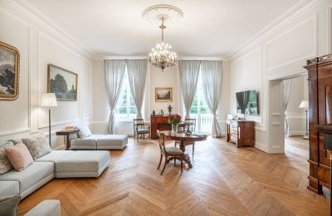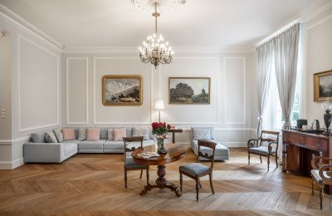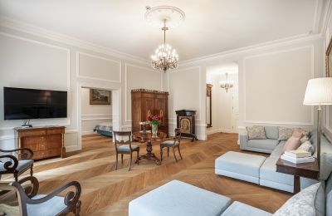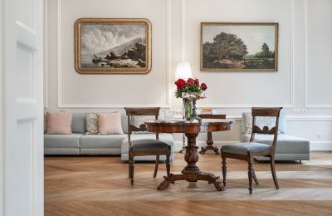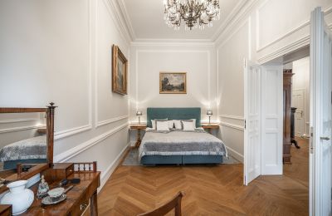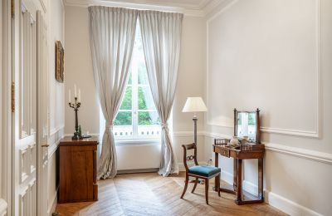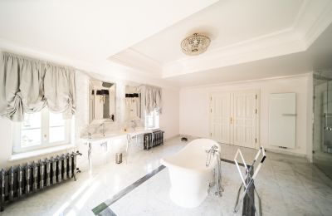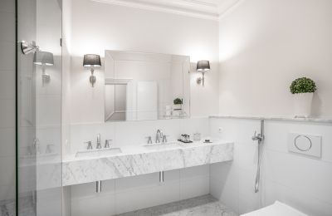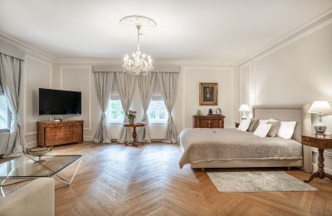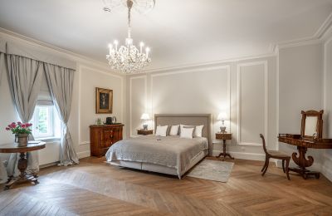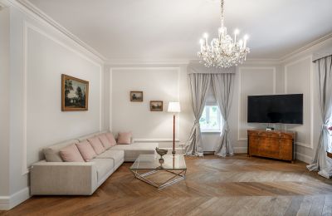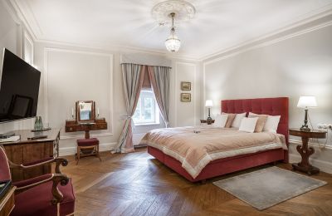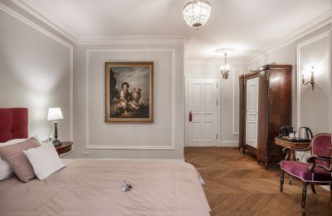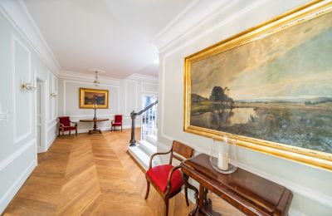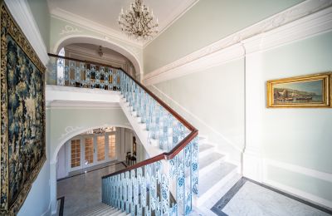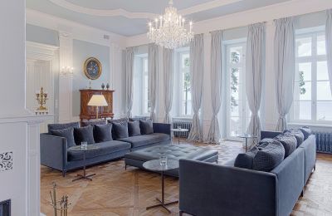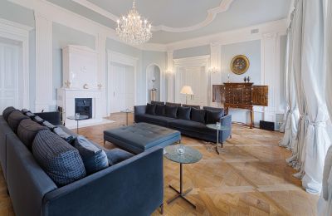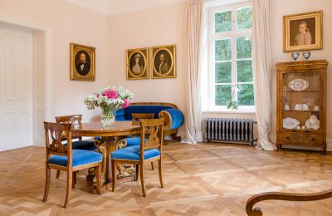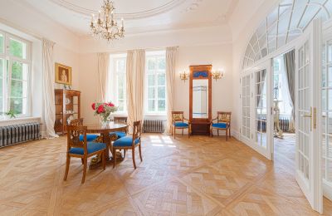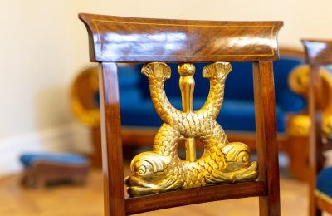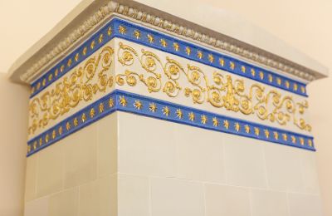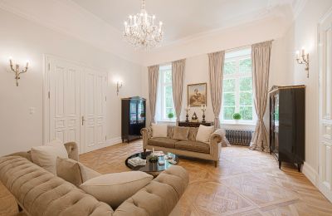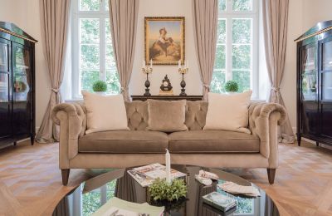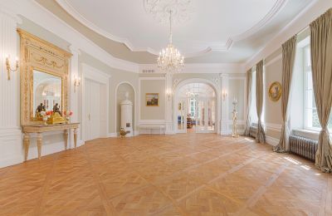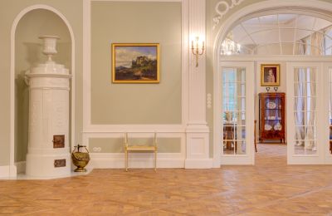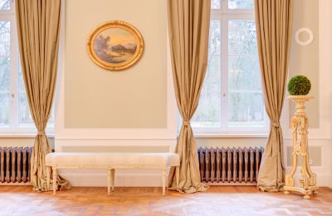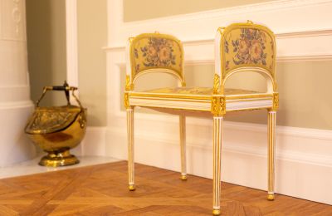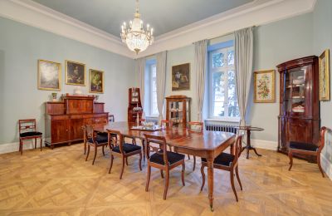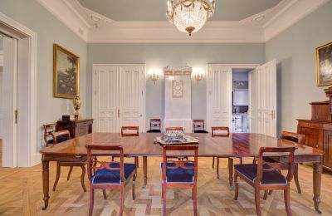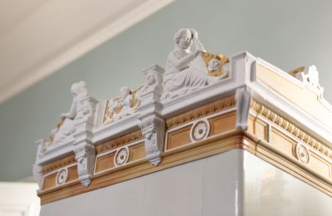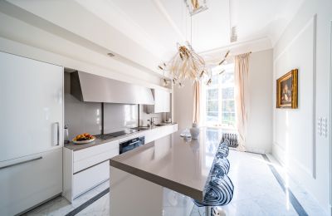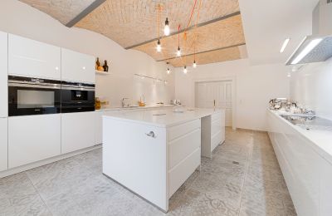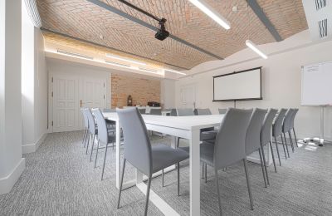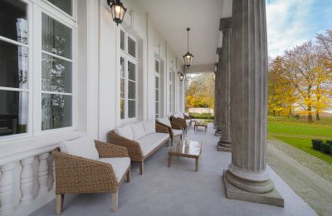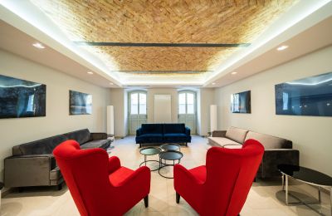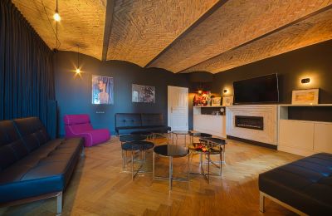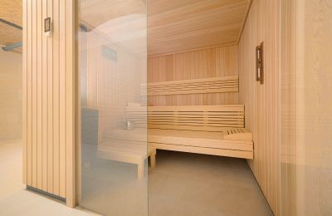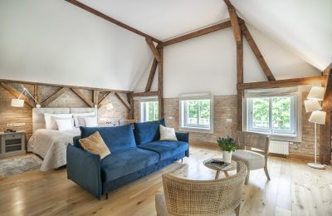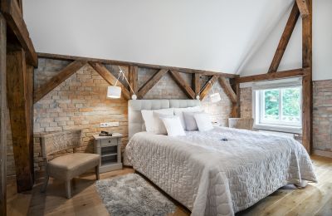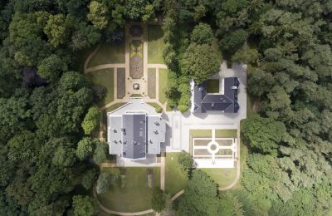Restored Palace with Private Beach and Stunning Views of Szczecin Lagoon in West Pomerania
Discover this exceptional property nestled within expansive forests, offering a serene and secluded setting far removed from urban areas. The palace and its ancillary buildings are located just 2.5 hours from Berlin and Berlin Airport.
THE PALACE
This property for sale comprises two plots, each featuring historic structures. The first plot spans 12,306 m² and is home to the palace and its associated outbuildings, constructed in 1908. The palace itself boasts an area of 1,493 m², while the outbuildings cover 558 m².
The palace is arranged over four levels: the basement, ground floor, first floor, and second floor.
The first floor is the most representative section of the estate, adorned with historical Biedermeier and Empire-style furniture from the 19th century, along with paintings, tapestries, and other decorations from the 18th and 19th centuries. The exquisite wooden parquet flooring features a pattern reminiscent of that found in the Palace of Versailles. This floor includes the following rooms:
- Salon
- Study
- Library
- Ballroom
- Main kitchen
- Dining room
- Grand hallway
- Cloakroom
- Guest toilets
The first floor consists of four luxurious apartments, including the main apartment, which offers breathtaking views of the bay, featuring a living room, bedroom, and bathroom.
The second floor houses six guest rooms, each with its own en-suite bathroom.
The basement is ideal for conference and training purposes, featuring a wellness area, conference rooms, a television room, a kitchen, a dining room, a pantry, a laundry room, and a wine cellar.
ANCILLARY BUILDINGS
Adjacent to the palace, the ancillary building spans two floors. The first floor contains seven guest rooms (with en-suite bathrooms) and a kitchenette, while the ground floor accommodates two staff apartments, a garage, a workshop, a room for water treatment equipment, and two rooms for the heating boiler and fuel (wood pellets).
This offering is ideal for companies and private individuals seeking a unique historic estate in an exclusive, tranquil location, surrounded by nature and away from the hustle and bustle of city life. It can serve as a private residence, a holiday home, or a peaceful retreat for discreet relaxation. The palace can also be utilised for business purposes, offering rental opportunities for various events, luxury holidays, or private celebrations. There is potential for expansion, as the owner has secured planning permission for an additional building on the property and the possibility to construct an indoor pool.
The second plot available for sale covers 12,533 m² and features an unrestored manor house of 878.80 m², built between 1910 and 1920.
These two plots represent two of the four sections of a historic park that is listed in the national heritage register (approximately 30 years ago, the park was divided into four parts).

