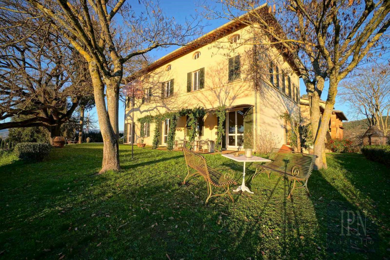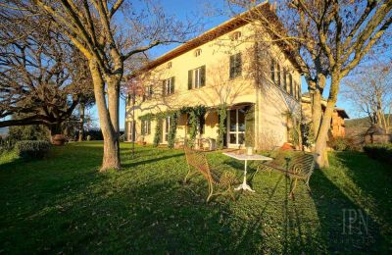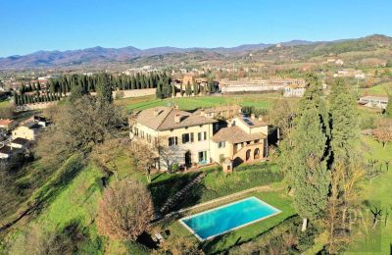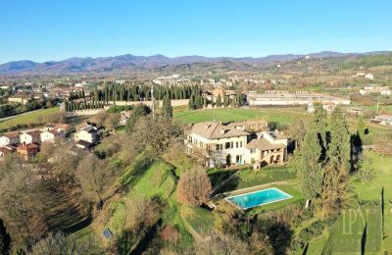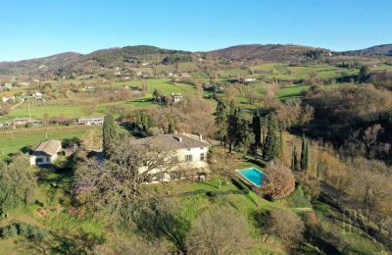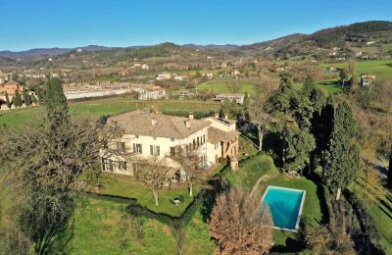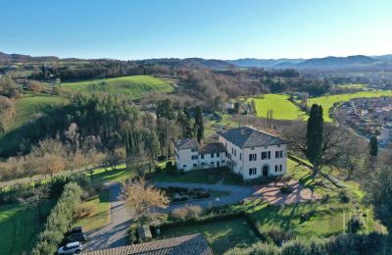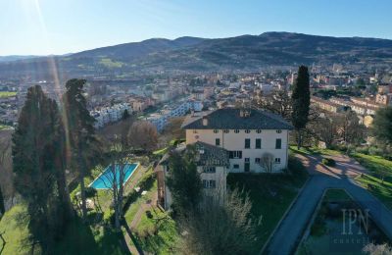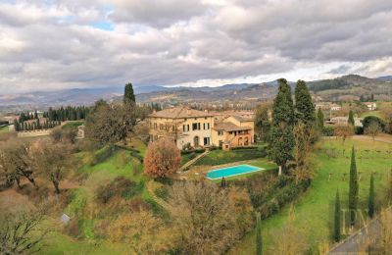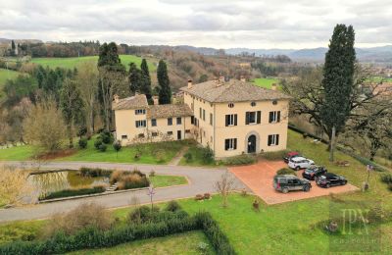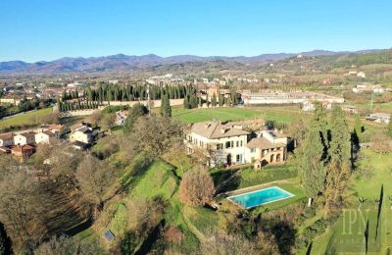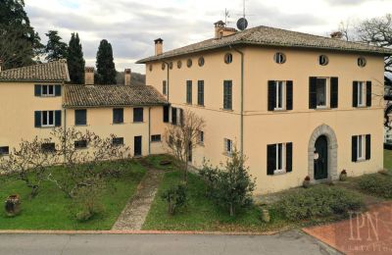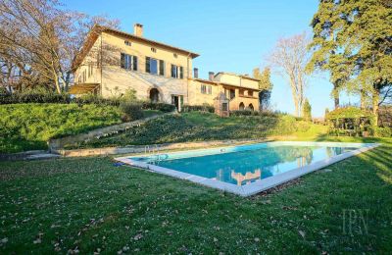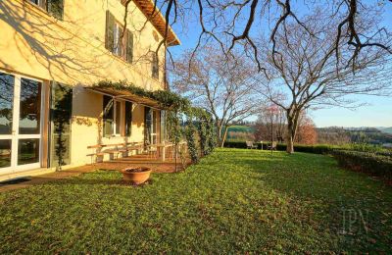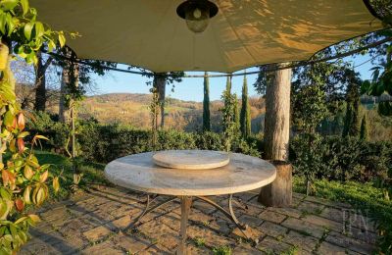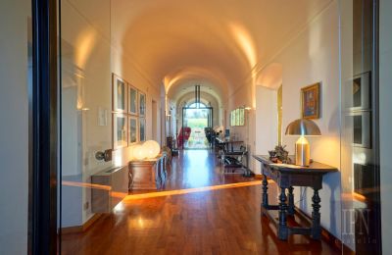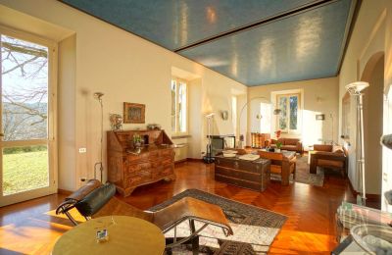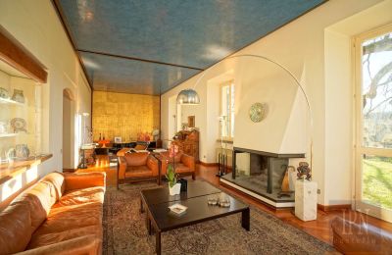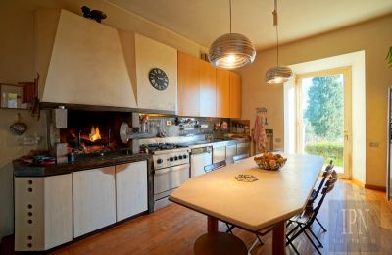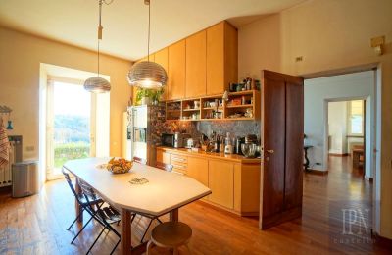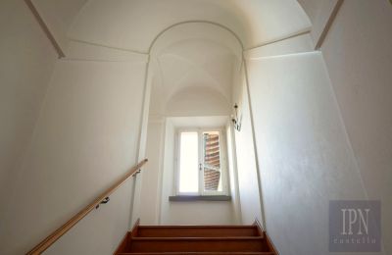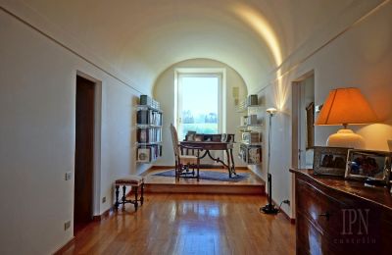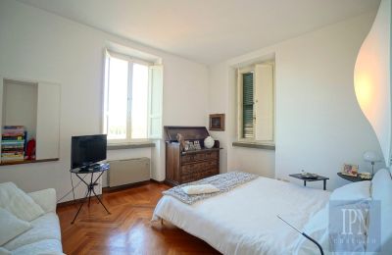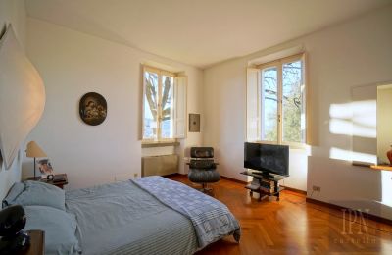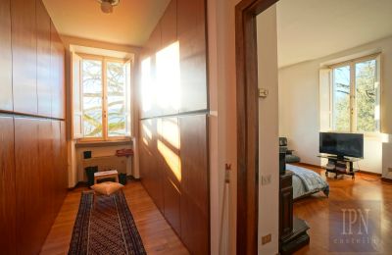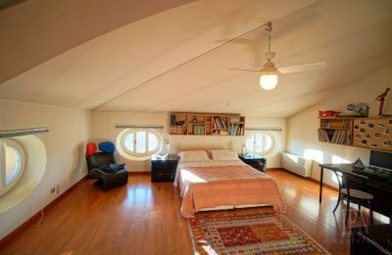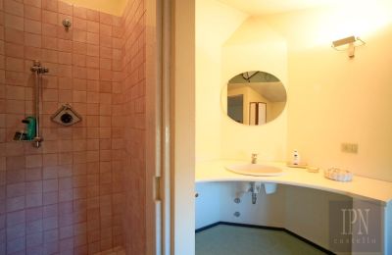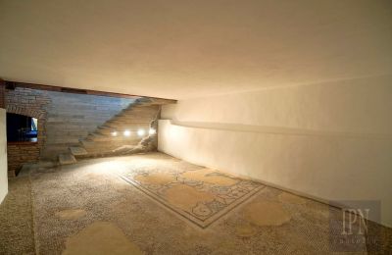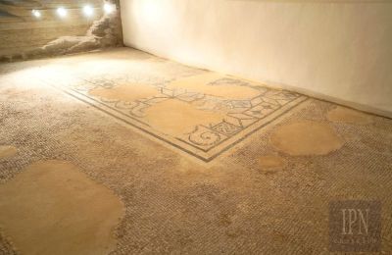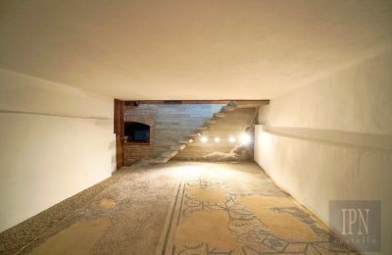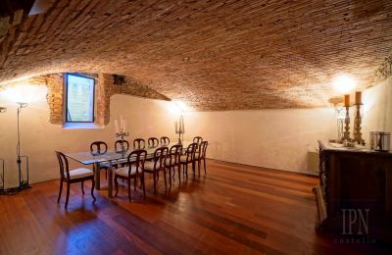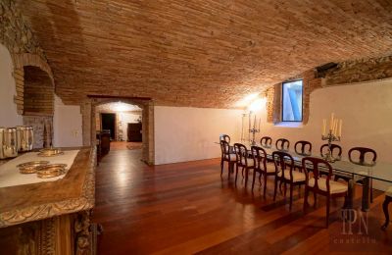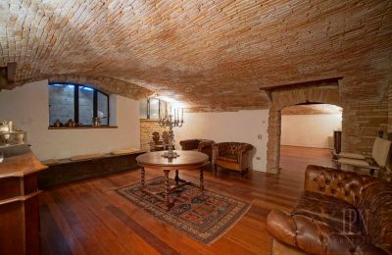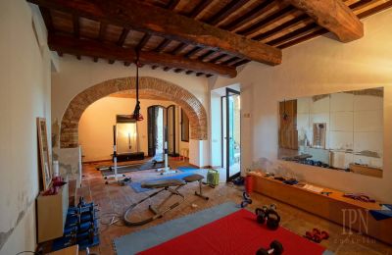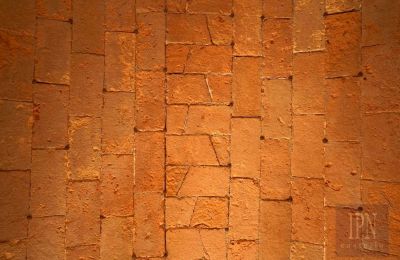Magnificent luxury villa in a gentle hillside location on the outskirts of the town of Città di Castello in Umbria, overlooking the upper Tiber Valley. Casa Mosaico is a special property with a long history dating from ancient Roman finds to Japanese renovation in the 1980s. It takes its name from the striking mosaic floor in the basement, which has been fully restored and is protected as part of Italy's cultural heritage.
The panorama is framed by an elegant garden with a thousand-year-old oak tree, large pool and a beautiful pergola. The fully restored villa consists of a main house with four floors, a spacious annex and a third habitable outbuilding with a total area of 1,290 square meters. The property sits on two acres of land and an elegant garden of noble plants, including a majestic thousand-year-old oak that frames and shades the days inside the villa.
In the 1700s, Casa Mosaico was a monastery built on ancient Roman ruins whose history permeates the entire Upper Tiber Valley. The best testimony to this is the beautiful mosaic floor in the basement, which dates back to the 1st century AD.
Japanese influences were added to the historic soul of the house in the 1980s. The renowned designer Kazuhide Takahama helped to give the mansion an additional unique style.
The first floor of the mansion is crossed by a long, high hallway dating back to the 1500s, which leads to an original chapel on the left and to the more modern living room on the right with a fireplace, large windows with access to the park and an entire wall covered in gold leaf. The other rooms are two bathrooms, a dining room, a kitchen with direct access to the garden, a pantry and access to the technical rooms. From here you go down to the smallest but most atmospheric wing of the house: the basement. In one of these rooms is the Roman mosaic, fully restored and protected by the Superintendence of Archaeological Heritage. On this floor there are three other rooms with characteristic brick vaults dating back to 1800, a cellar and a convenient access to the outdoor swimming pool. This heated swimming pool, 16 x 9 meters, is one of the best points from which to enjoy the panorama of the valley.
On the second floor there is the same large and bright vaulted hallway, a study with a view, four bedrooms with walk-in closets and a bathroom.
Finally, the second and top floor is the one that has the most striking features of the recent renovation of the Japanese designer, with its asymmetrical arches and oval panoramic windows. This area could also become an independent living unit, with two bedrooms, two bathrooms, a dressing room, a living room and a local that can accommodate a large kitchen.
The 170-square-meter outdoor dependency is built on two levels and is reminiscent of a typical Italian farmhouse. It offers a kitchen, a living room, a dining room, two bedrooms, two bathrooms, an attic and a dressing room. Adjacent to the entrance staircase is a fully functional wood-fired pizza oven.
The third building of 160 square meters, formerly used as a janitor's house, offers four heated garages, a living room with kitchenette, two bathrooms and two bedrooms. This annex also includes a small vegetable patch.
The garden of this villa is as cozy as its interior, with a small pergola under which you can eat on summer days and a perfectly preserved 16th century fountain just a few steps away. The large swimming pool is three meters deep and has changing rooms, a gym and white marble bathrooms.
Casa Mosaico is a canvas that tells and embraces many different stories, from the ancient Romans to modern oriental influences. The nearest town with complete infrastructure is five minutes away.

