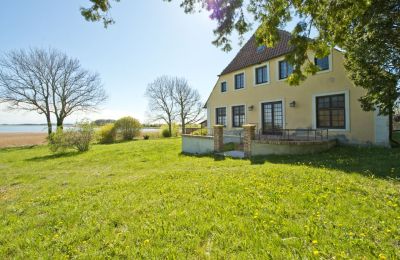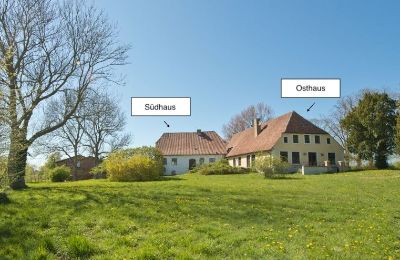The former Rügen manor estate of Liddow is situated on the peninsula of the same name, surrounded by three bodies of water – the Großer Jasmunder Bodden, the Lebbiner Bodden, and the Tetzitzer See. Describing this location as extraordinary would not be an exaggeration. It's unlikely one would find a similar combination of a historical building complex and breathtaking natural surroundings in such a maritime seclusion anywhere else in Germany.
The first documented mention of Liddow as an inhabited place dates back to 1318. The still dendrologically detectable building substance originates from the early 16th century. It's presumed that during this time, the first, somewhat more representative building, serving as an early manorial residence, was also established. Even back then, the enchanting location of the estate led chronicler Wackenroder, in his description of "Old and New Rügen" from 1732, to charmingly express that the "noble estate is one of the most delightful courtyards on Rügen" due to its provision of timber and fisheries.
The oldest chronicles attribute the earliest ownership of Liddow to the von Paselich family. They possessed the estate until their extinction on the island of Rügen in the early 17th century. Thus, the genesis of the older, "southern" manor house is likely attributable to a member of this family. Through inheritance, the von Ahnen and von Normann families came into possession of Liddow in the 17th and 18th centuries. It was during this period that the baroque "eastern" manor house was built. By the mid-19th century, the "noble" ownership of Liddow came to an end, passing into the hands of bourgeois owners.
The relatively small size of the estate for Pomeranian standards (183 hectares), partially unproductive soils, and particularly its challenging transportation situation due to the lack of a bridge until 1953 led to frequent changes in ownership. The last owner, Prof. Dr. Werner Mecklenburg, was expropriated during the land reform of 1945. After the war, the manor house was primarily used for residential purposes and unfortunately fell into disrepair.
In 1976, the family of the current owner began the gradual acquisition of parts of the property and the restoration of the building structure. The older "southern house" was converted into a spacious residence, with approximately 120 square meters on the upper floor, 130 square meters on the ground floor, and a vaulted cellar of about 100 square meters.
The "eastern house" was transformed into a small apartment (approximately 85 square meters) and a larger one (about 170 square meters) on the ground floor, a hall (about 44 square meters), a cellar (about 62 square meters), and three holiday apartments (approximately 62 square meters, about 60 square meters, about 16 square meters) on the upper floor.
Each with natural stone floors and underfloor heating on the ground floor and radiators, oak and pine flooring on the upper floor.
The "Atelierhaus," built in 1893 and located by the waterside, is currently in a renovated shell state and can be developed either into a spacious holiday home or into two additional holiday apartments. Another historic building is currently used as a carpentry workshop.
In addition to the owners' artistic background, Liddow has also evolved into a refuge for artists, hosting international exhibitions and events. In this context, a construction-ready project for the former 60 x 16 meters cowshed/barn was developed but not yet realized.
Heating medium: Norwegian gas; Heating system: Buderus. Broadband connection available.
The buildings of the estate ensemble are not only surrounded by breathtaking nature but also by a landscaped park created by human hands. The origins of the park date far back, and the layout of the park and the first manor garden in Western Pomerania can be clearly seen on the Swedish cadastral maps from the early 18th century. The lakeside area has its own bathing jetty and boat dock, and there's a mooring place at the bridge to the peninsula for larger boats.
Due to its fantastic maritime and natural setting, Liddow has been a filming location for several well-known TV series.
Partial sale of East House
It is also possible to sell an area of approx. 7,500 sqm with the so-called Osthaus (see text above). The Osthaus has 2 ground floor apartments of 170 sqm and 85 sqm respectively and a 44 sqm hallway. On the upper floor there are 2 more vacation apartments, each with approx. 60 sqm + a further expansion reserve of 120 sqm. The newly developed property has direct access to the water with a jetty.























