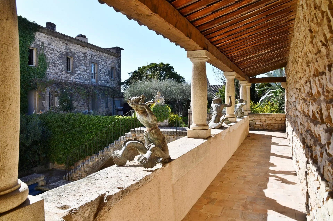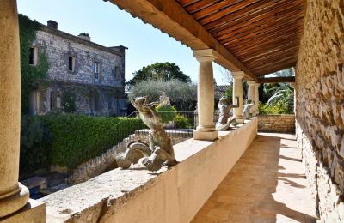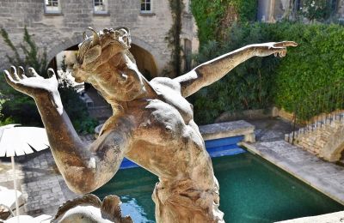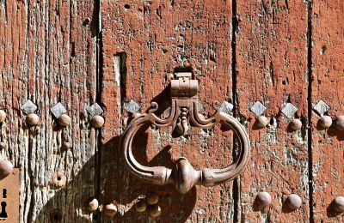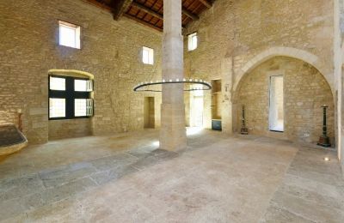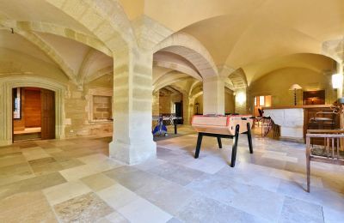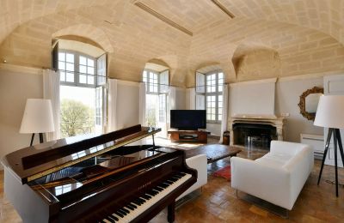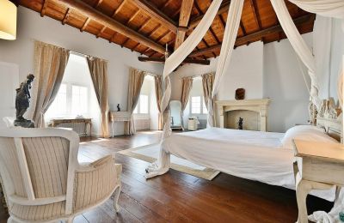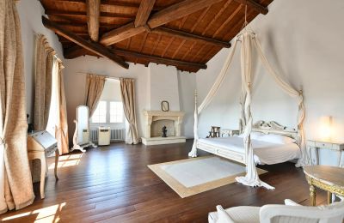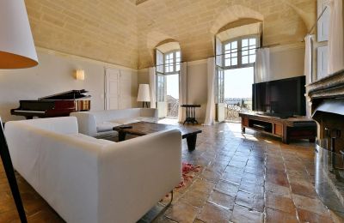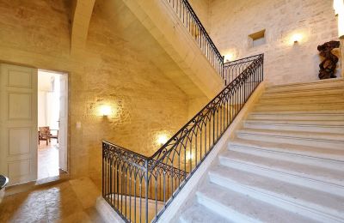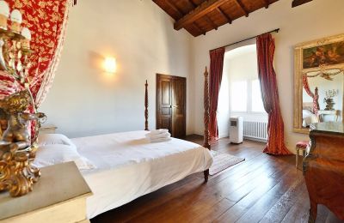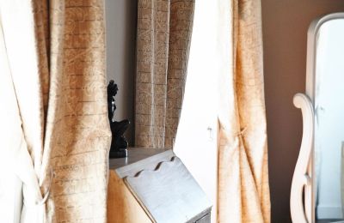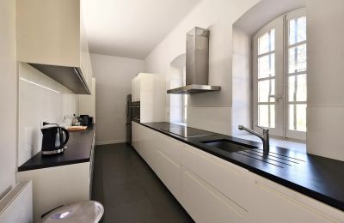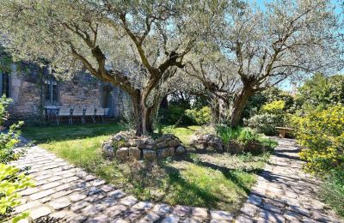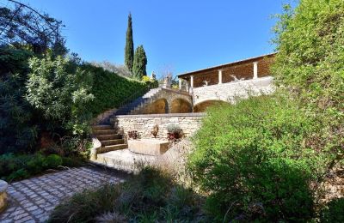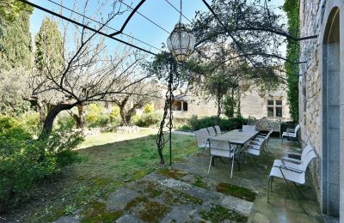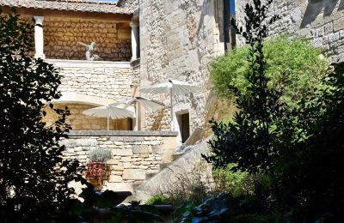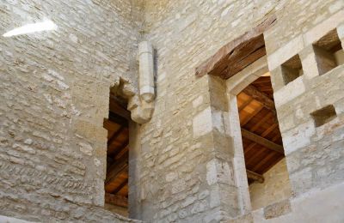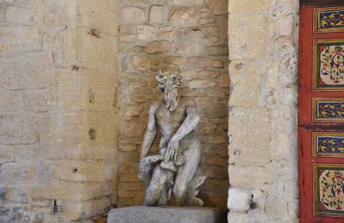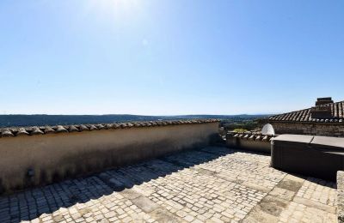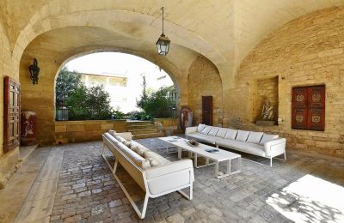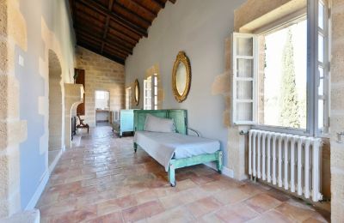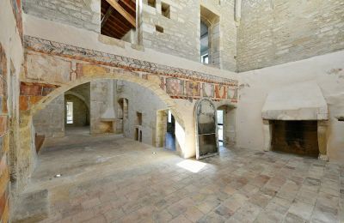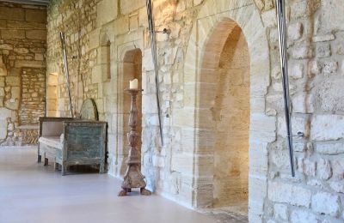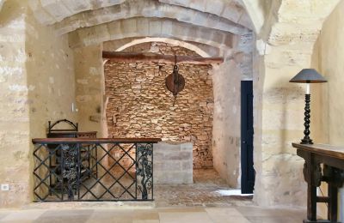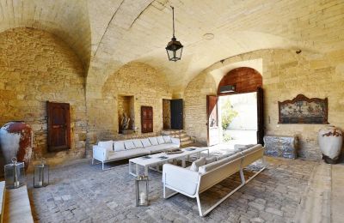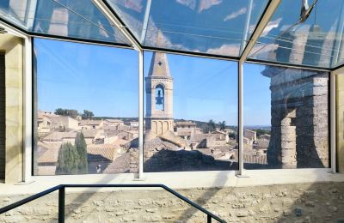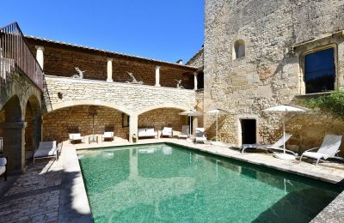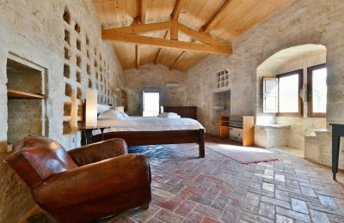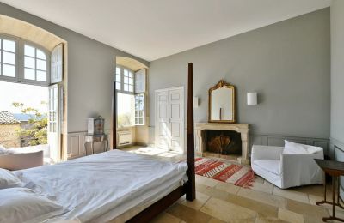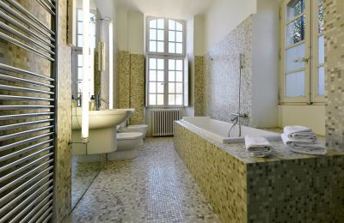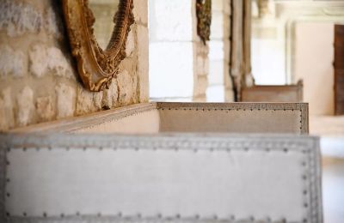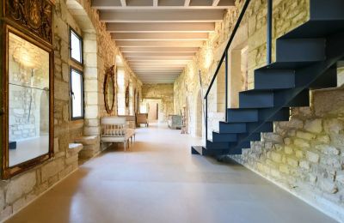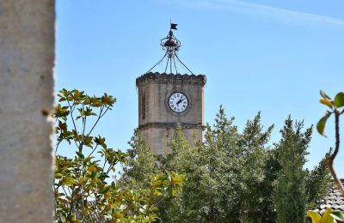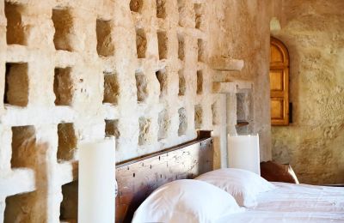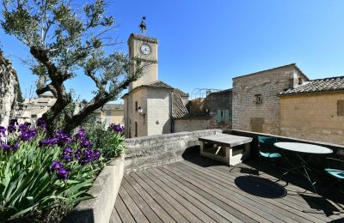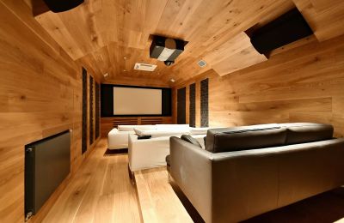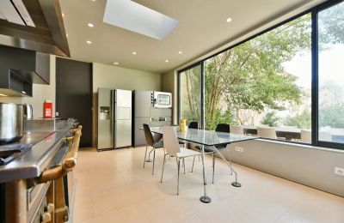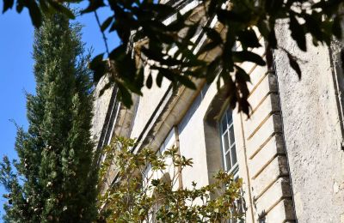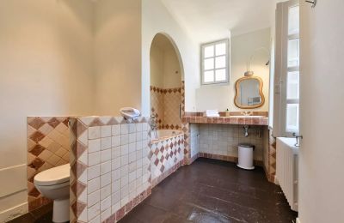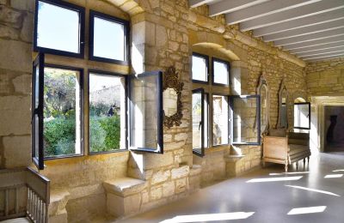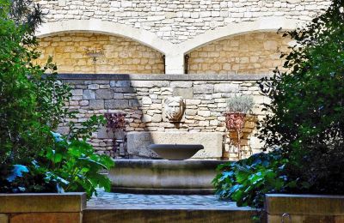With impressive architecture, a courtyard, and a spacious entrance hall, this medieval castle, located just 4 km from Uzès, boasts 9 bedrooms, 7 bathrooms, a gym, a pool, a steam room, a wine cellar, and a garage.
The Property
The castle consists of three main buildings arranged around courtyards. The main façade (on the south side) features 17th-century architecture with classic windows and downpipes, a 14th-century façade that was renovated during the Renaissance and features windows with mullions, and a connecting 18th-century façade with a characterful gate, classic windows, crowned by a triangular neoclassical pediment.
The castle is surrounded by a verdant courtyard enclosed by outbuildings and a gate. A portal with an impressive rib-vaulted ceiling leads into the courtyard, opening onto the two main wings.
West Wing (17th and 18th Centuries)
On the ground floor, a remarkable staircase on the right leads into the first 47 m² living room, which leads to the first suite of 55 m² (bedroom, hallway, and bathroom). On the opposite side of the landing, there is a second suite of 34 m² with a bedroom and bathroom.
On the first floor, the hallway to the right distributes a double living room with remarkable stone ceilings and French doors opening onto the courtyard, facing south. From this living room, two suites offer comfortable spaces: one of 46.5 m² includes a bedroom, a dressing room, and a bathroom, while the other of 35 m² includes a bedroom, a bathroom, and direct access to the upper garden. On the other side of the hallway, a kitchen (14 m²) opens to the garden and is equipped with a dining room suspended above the courtyard. A guest toilet completes this floor.
On the second floor, the hallway distributes two large suites of 56 and 65 m², each with a salon, bedroom, and bathroom.
East Wing (Medieval – 12th Century)
This wing houses a 54 m² dining room with an impressive stone fireplace. A huge reception room with a rib-vaulted ceiling (97 m²) has a unique charm, as the estate’s well is located here. Adjacent to this elegant salon is a professional cinema room. Following this, there is the spa (hammam), gym, and a terrace with access to the pool.
A passageway in the former tower of the castle, which is also accessible from the dining room, leads to a professional kitchen, equipped with double ovens, hobs, and a high-quality, fully equipped kitchen unit.
On the first floor of this wing, there are five interconnected reception rooms of 295 m², offering exceptional ceiling heights of up to 8.3 m. Exceptional architectural features, including 14th-century frescoes, are preserved here. A mezzanine overlooks part of the large salon (82 m²). A hallway leads to the first-floor dining room in the west wing. Two guest toilets complete this level.
An elegant metal staircase, cleverly integrated into the former tower, leads to the third floor, from where a panoramic terrace offers views over the rooftops of the old village and the entire region.
Dovecote
Opposite the main façade of the castle is the dovecote, which on the first floor offers a magnificent suite of 71 m² with a bedroom (in the former dovecote), a terrace overlooking the village, a bathroom, and a dressing room. On the ground floor, a children’s bedroom completes this unit. The building is air-conditioned and has underfloor heating.
Gardens and Outdoor Areas
The garden is divided into four main areas:
- The honour court, lush and planted with trees, separates the castle from the outbuildings;
- A summer garden beneath an impressive rib-vaulted ceiling (73 m²);
- The pool area (9 x 5.5 m) with partially shaded sunbathing areas;
- A garden with centuries-old olive trees.
These areas are connected by charming stone staircases. A wine cellar, a garage, a storeroom, and storage spaces complement the property.
Accessibility
Motorway 12 minutes, TGV station 25 minutes.

