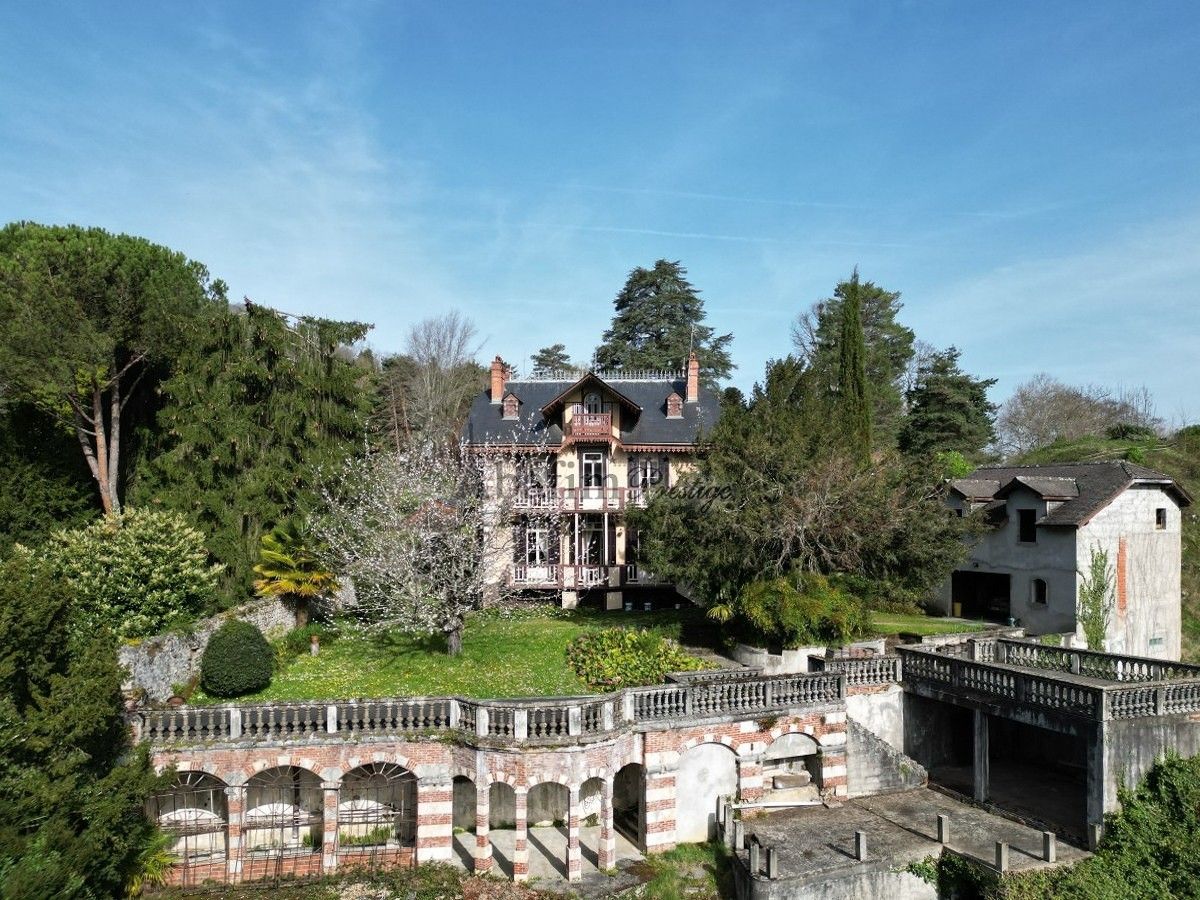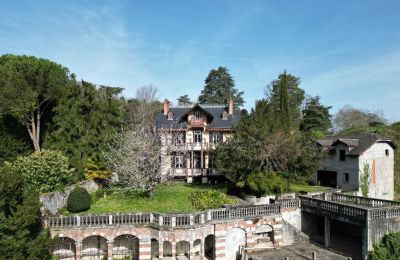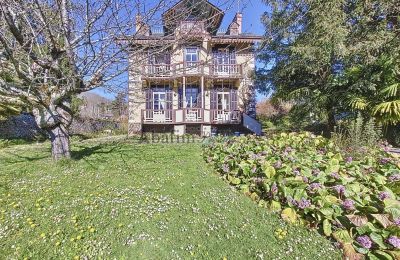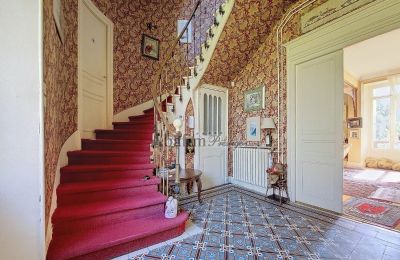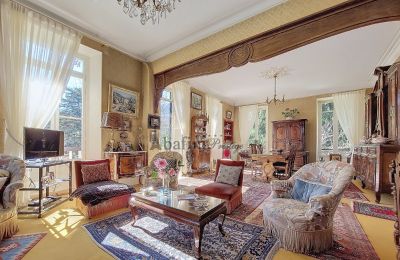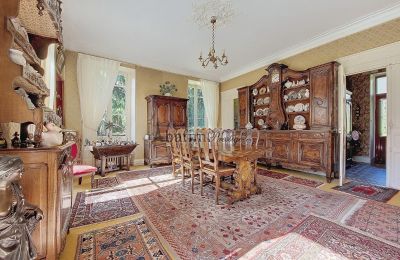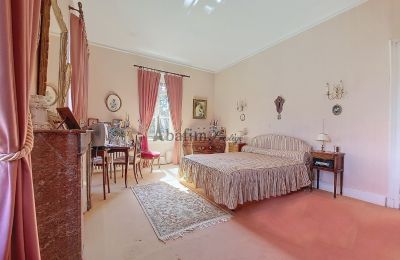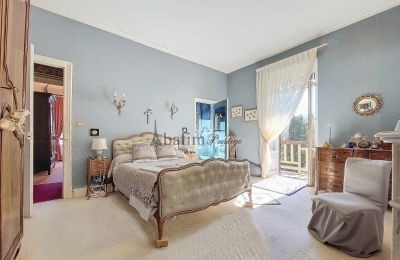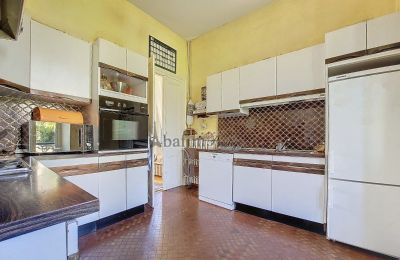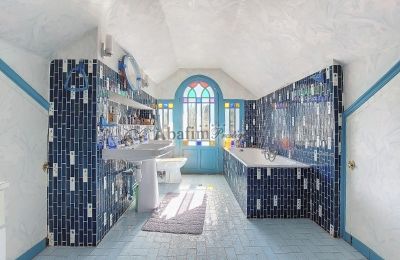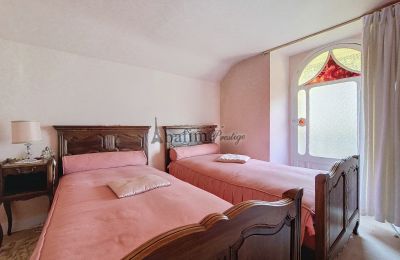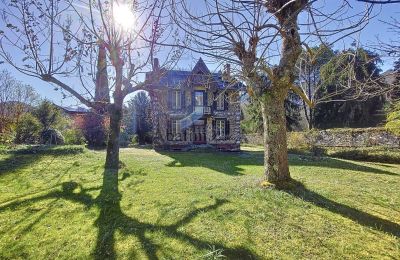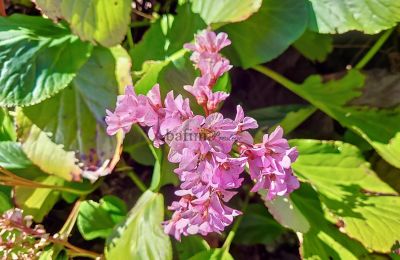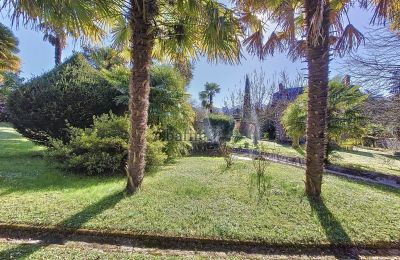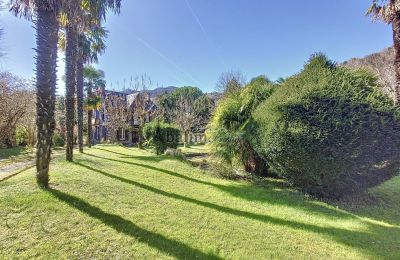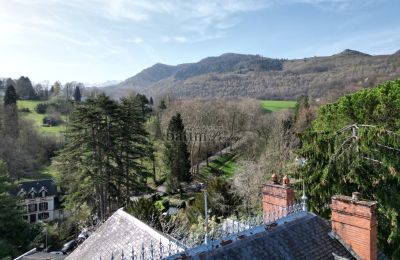Nestled at the foot of the Vallon du Salut, this stylish historic villa offers an elevated position and exceptional living space of 211 m². The property features a spacious living/dining area, a well-appointed kitchen, five bedrooms, two bathrooms, a separate WC, a playroom, a laundry room, a study, a storage cellar, and a garage. Set on a generous 2,200 m² enclosed plot with a well, this villa seamlessly combines the charm of yesteryear with its status as an architectural gem in the community.
Upon entering through the double doors, you are greeted by an 8.75 m² hallway. To the right, the 8.4 m² kitchen awaits, while opposite lies the expansive 42.5 m² living area, bathed in natural light and opening onto a lovely terrace and garden—perfect for enjoying relaxed moments with family and friends.
From the entrance hall, an elegant, winding staircase leads to the upper levels, along with a convenient WC with a washbasin located on the landing.
The first floor features two bedrooms (9.9 m² and 20 m², one with a WC) and the 21.5 m² master suite, complete with its own bathroom. The second floor includes two additional bedrooms, each measuring 9 m², a 7 m² bathroom, and a walk-in closet with ample storage space.
A door in the entrance area leads down to the cellar, which includes a storage room, an 11.8 m² playroom, a 9 m² study, and a 16 m² laundry and heating room with direct access to the outdoors.
This villa boasts several original architectural features that enhance its unique charm: stone construction, high ceilings on the ground floor, stained glass windows, balconies, and various wooden accents on the exterior.
The property is fully enclosed by a tall stone wall and an elegant wrought-iron gate.
Constructed with traditional methods and high-quality materials, the roof is in excellent condition and finished with slate. Most windows are wooden-framed with single glazing and shutters, while the entrance and cellar doors feature aluminum frames with double glazing, as do the bathroom window and the first-floor corridor door. The property is connected to the sewage system, with heating provided by mains gas. A 300-liter hot water tank ensures comfort throughout.
This french character home is perfect for a large family or retirees seeking a tranquil retreat while enjoying convenient access to shops and services.
The town center of Bagnères-de-Bigorre is just a minute away, offering a daily market, thermal baths, primary and secondary schools, medical facilities, and a hospital. Nearby attractions include a golf course (10 minutes), the La Mongie-Tourmalet ski area (30 minutes), Tarbes-Lourdes Airport (30 minutes), the city of Tarbes (30 minutes), the Atlantic coast (2 hours), and the Mediterranean (3 hours).
Additional Information
No agency fees - costs are borne by the seller.
Virtual tours available upon request!
For geological risk information about this location, please visit the Géorisques website.

