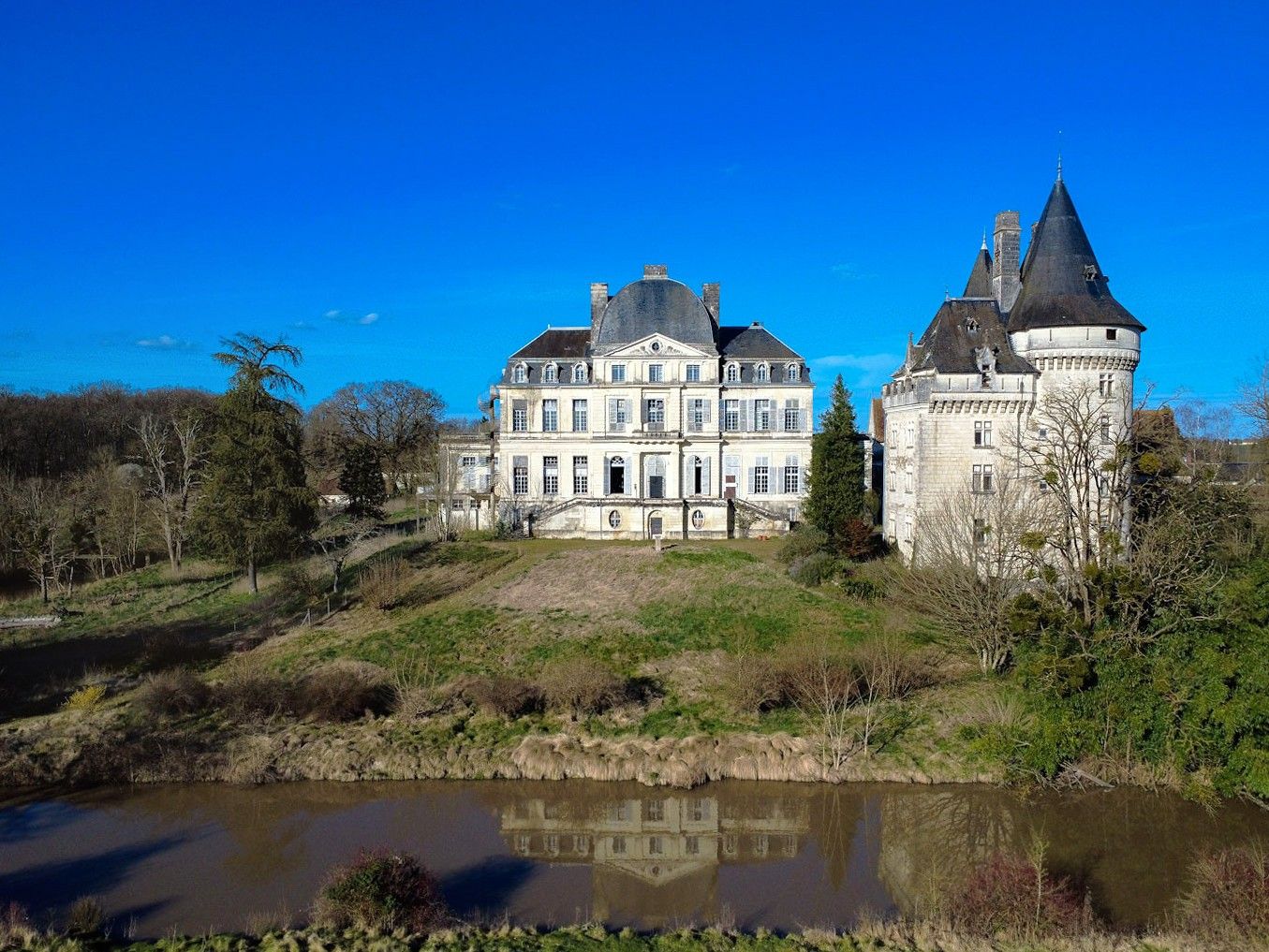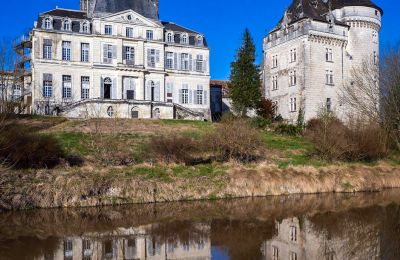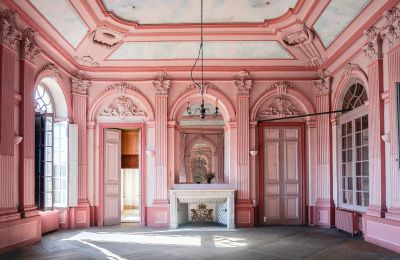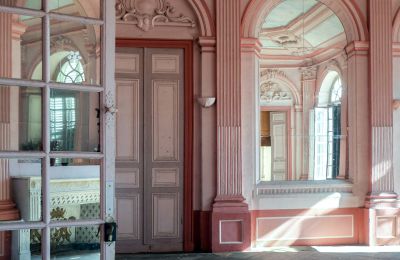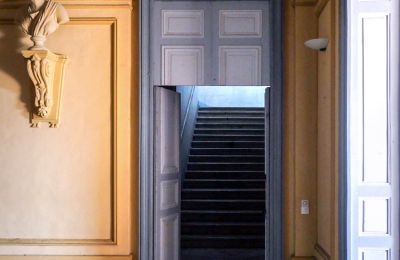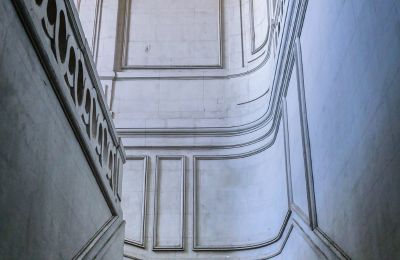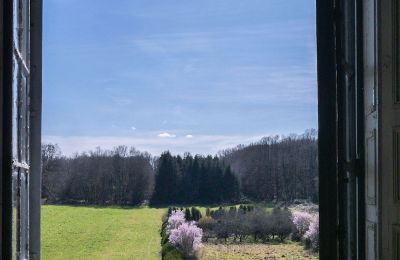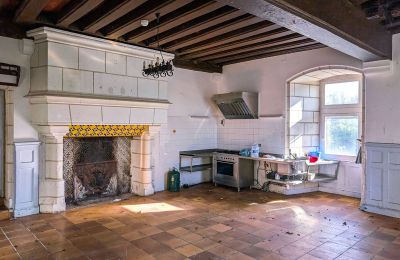This magnificent château, built between 1743 and 1756, was designed by Jean-Baptiste Mansart de Jouy, grandson of the renowned architect Jules Hardouin-Mansart. The château, commissioned by the Marquis de Verneuil, stands proudly on a 47-hectare estate, offering spectacular views to the south, surrounded by landscaped gardens, woodlands, and agricultural land.
Architecture and History:
The château is a striking example of monumental architecture, featuring an impressive dome reminiscent of the École Militaire. It was constructed on the foundations of a 15th-century manor house, with a restored medieval donjon in the neo-Gothic style. The donjon, the last remaining structure of the original fortress, adds a unique historical element to this extraordinary property.
Interior Spaces:
The grand entrance hall sets the tone for the château, with 6-metre high ceilings, intricate stucco work, and exquisite wood paneling. A monumental Louis XVI fireplace adds a touch of regal elegance to the space.
The ground floor includes 10 spacious rooms, highlighted by a magnificent staircase adorned with ornate stone balusters and decorative stucco mouldings. Two of the rooms feature marble fireplaces with family crests. The first floor offers seven bedrooms, some of which are also fitted with marble fireplaces, as well as a large kitchen and two communal bathrooms.
On the second floor, there are 9 additional bedrooms, a lounge, and two further communal bathrooms. Many original features, including stucco work and wood flooring, have been preserved.
The château also boasts expansive vaulted cellars with 14 rooms, including a professional kitchen and cold storage room – ideal for hosting events or as a private dining space.
The Medieval Donjon:
The 15th-century donjon, an exceptional feature of the property, has been fully restored and retains its medieval charm. It offers 12 additional rooms across several floors, including four bedrooms with fireplaces and a large attic space, which provides further potential for conversion.
Outbuildings:
In addition to the main château, there is a wing comprising 8 rooms, including a fitness room, heating plant, and a barn. The property also includes approximately 2000 m² of greenhouses, previously used for cultivation, along with numerous other outbuildings for various uses.
The Grounds and Parkland:
The château is set within 47 hectares of land, which includes 22 hectares of woodland and 18 hectares of agricultural land. The original park design, which includes expansive terraces, a canal, and a 250-metre long driveway, has been partially preserved. The grounds offer a magnificent setting for events or as a private sanctuary.
Heritage Protection:
The château is listed as a historical monument and has been protected since 25th April 1975. The façades, roofs, entrance vestibule, main staircase, and driveway are all classified as protected heritage.
Location:
- Just 9 km from Loches, with all essential shops and services nearby.
- 1 hour from Tours (60 km), with a TGV connection to Paris (only 1 hour travel time).
- 3 hours from Paris (270 km).
Price:
Asking price includes agency fees (4.58% to be paid by the buyer).
For further details on potential risks for this property, please visit www.georisques.gouv.fr.

