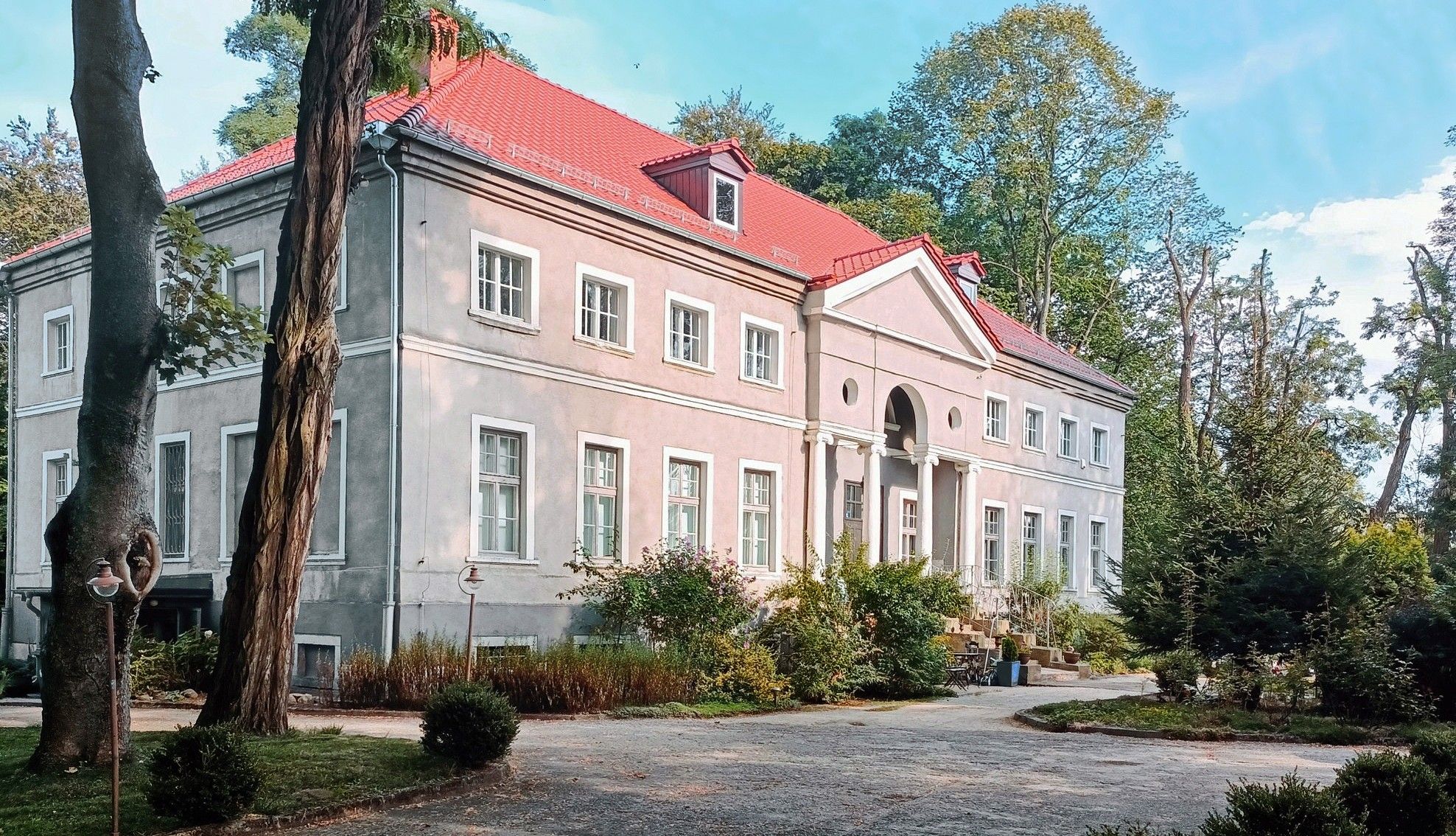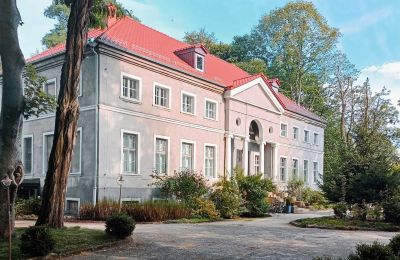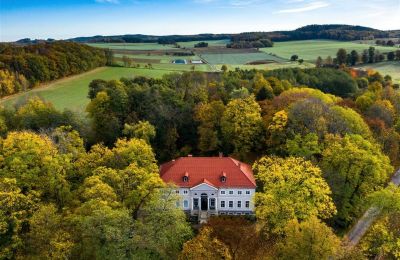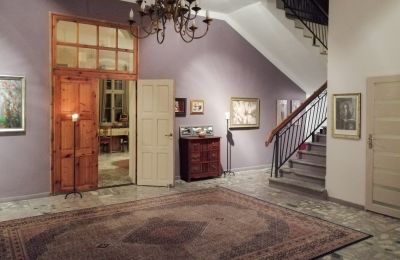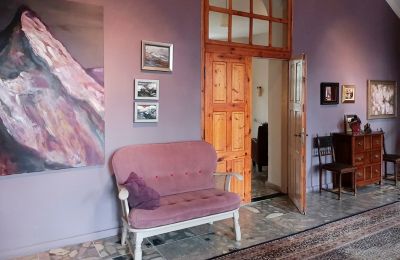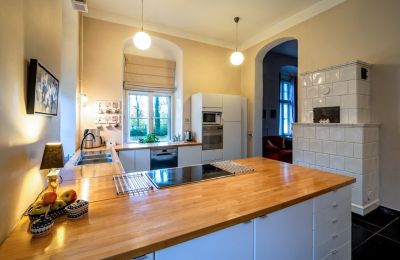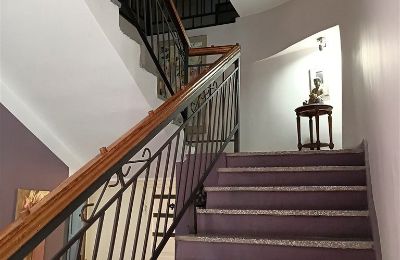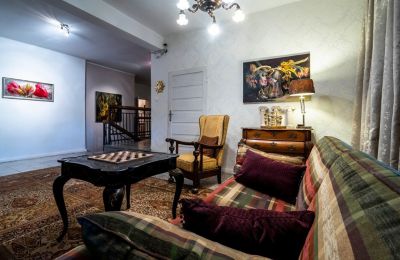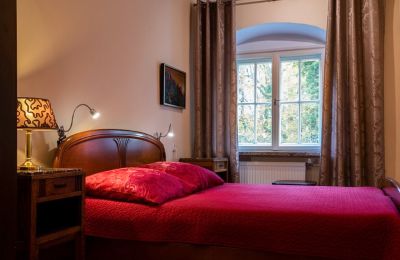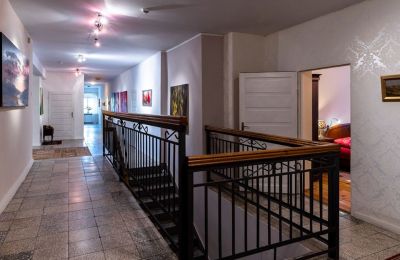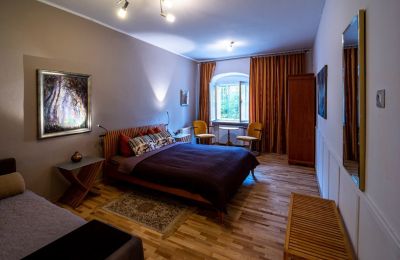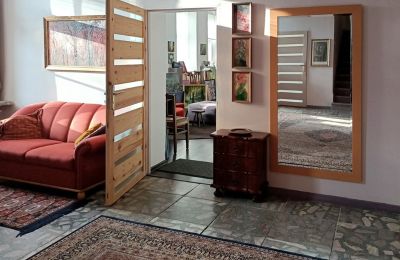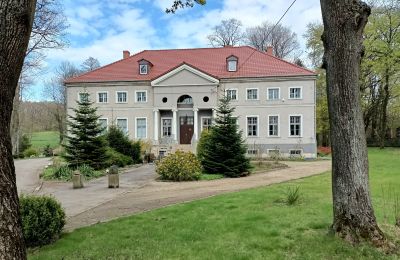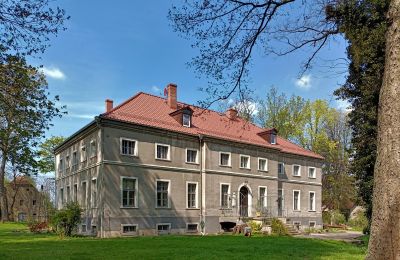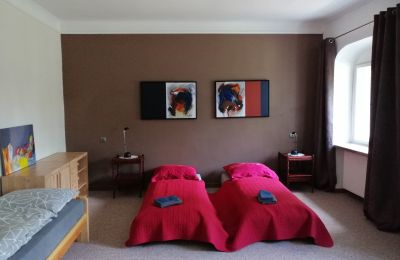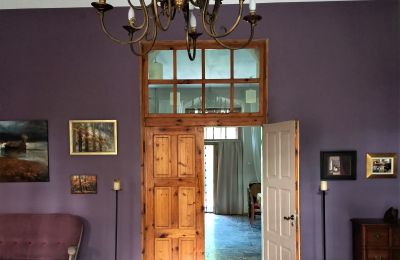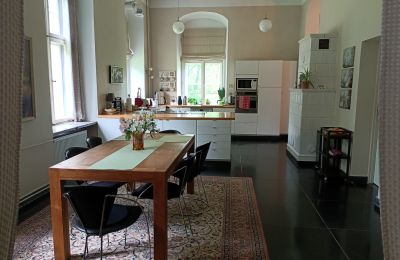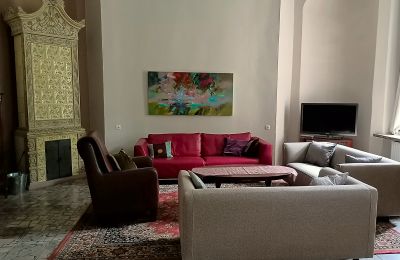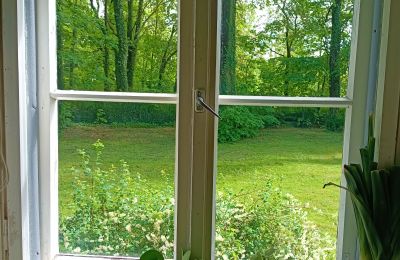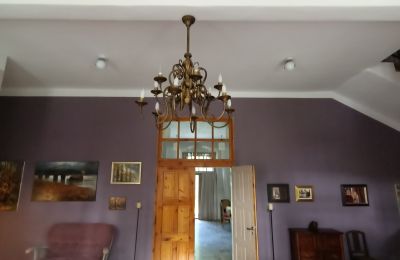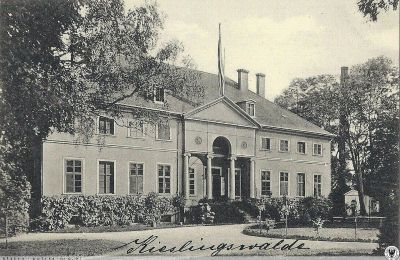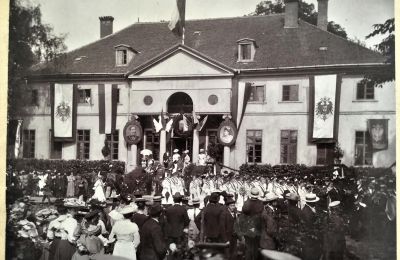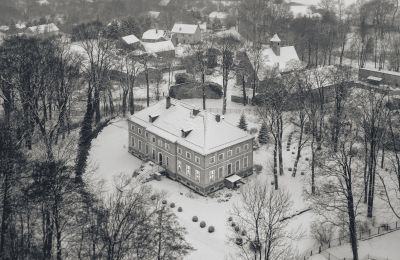Neoclassical Manor in Sławnikowice: Formerly Known as "Kieslingswalde Castle" in Tranquil Countryside Setting
Architectural Highlights of the Manor
The origins of this elegant neoclassical manor trace back to 1805, with its foundations laid on a medieval structure. The design is credited to the renowned architect Carl Gotthard Langhans, the visionary behind Berlin’s Brandenburg Gate. The strikingly broad façade is divided horizontally by a base into a piano nobile and a mezzanine. The grand west-facing front features a prominent ionic four-column portico with Palladian motifs, topped with a triangular pediment. The hipped roof is adorned with two dormers on each side and four chimneys. An illustration from the Duncker collection depicts the estate with a circular flowerbed and a sweeping driveway leading to the entrance.
Layout: Ground Floor, First Floor, and Attic
The ground floor spans 325.6 m², offering seven well-proportioned rooms, including a drawing room, games room, dining room, kitchen with pantry, and an art gallery with studio space. A separate WC is also conveniently located on this level.
A spacious staircase leads to the first floor, covering 334.5 m². This level includes six bedrooms, each with its own bathroom, a library, a 45 m² sitting room, and two additional smaller rooms. The attic, with its expansive 385.9 m² space, presents an opportunity for conversion into multiple apartments or living spaces.
The bright, heated basement extends over 334.5 m² and includes a kitchen and laundry room, along with a variety of larger and smaller rooms, all well-lit by generously sized windows.
Historical Owners and Legacy
One of the manor’s most distinguished owners was the Enlightenment scientist and philosopher Ehrenfried Walther von Tschirnhaus (1651–1708), celebrated for his innovations in large concave mirrors and his groundbreaking discovery of the secret to porcelain production. After his passing, his porcelain-making technique became the basis of production in Meißen.
Art Nouveau Tile Stoves from the Late 19th Century
Within the manor, two original Art Nouveau tile stoves, dating from the late 19th century, remain in pristine condition. They are situated in the oval hall, once crowned by a dome. This hall offers access to an eastward-facing terrace, with views over the landscaped park. Thanks to ongoing restorations, the manor has regained much of its original character and charm.
Current Use and Future Potential
Today, the property serves as a private family residence, complete with an artist’s studio and gallery space. With its significant size and strategic location, it also offers immense potential for either private or commercial use, such as a wellness retreat or a boutique hotel. Located near the German border, the estate could also be transformed into an elegant senior living concept, inspired by properties like Schloss Biesendahlshof in Uckermark.
Location and Surroundings
Set within a historic park that was once part of a grand estate in Sławnikowice, this manor benefits from its secluded position and picturesque surroundings of fields and forests. The village is located in Lower Silesian Voivodeship, a short drive east of Görlitz, Germany.
Distances to Key Locations:
- Görlitz, Germany: approx. 30 minutes
- Jelenia Góra: approx. 50 minutes
- Karpacz: approx. 90 minutes
- Szklarska Poręba: approx. 70 minutes
- Wrocław: approx. 90 minutes
- Berlin: approx. 3 hours
Additional Information
The property is exempt from property tax. For further details, we welcome your enquiries by phone. We are happy to assist you in English as well.

