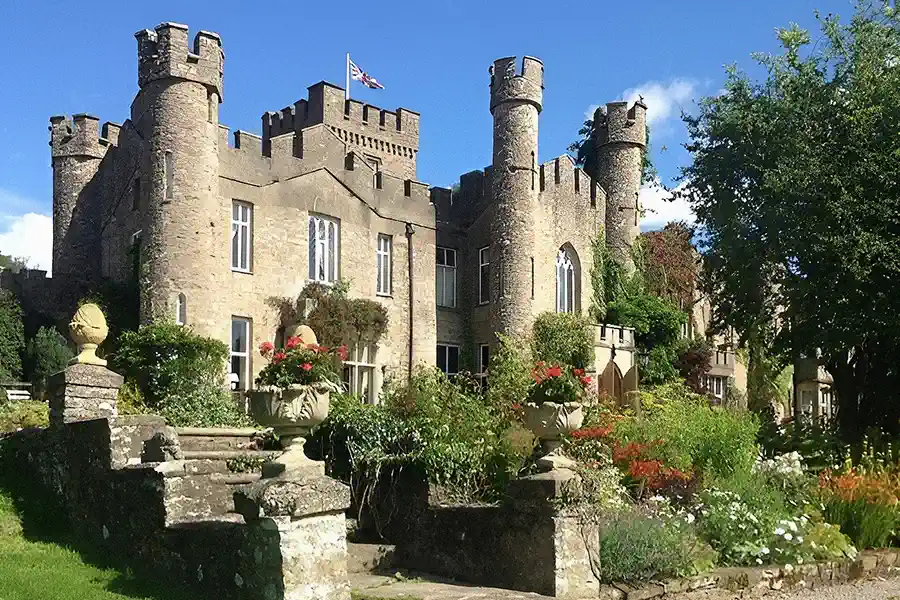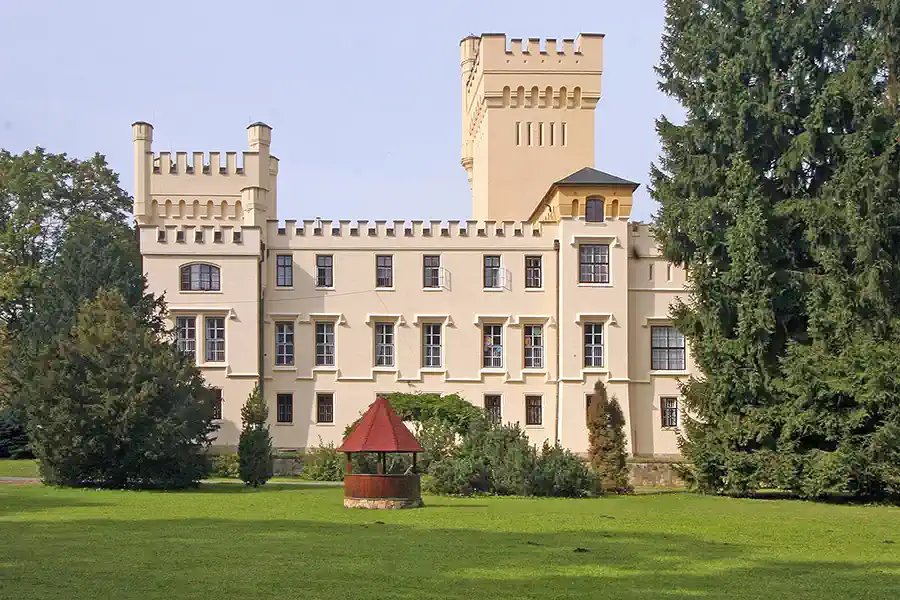for modern connoisseurs
Europe's historic properties
Currently popular historic properties
Castle, manor or country house for sale in the United Kingdom?
Time to sell a piece of history in England, Scotland or Wales. We connect historic estates across England, Scotland and Wales with discerning buyers worldwide. Create a free listing in minutes. List a castle in just a few minutes. For property professionals: seamless integration tailored to your systems.
List a property Listing optionsFind out more Frequently asked questions about REALPORTICO
REALPORTICO is the only platform dedicated exclusively to Europe’s historic properties. Unlike general real estate or luxury portals, it reaches a highly selective group of potential buyers.
When you list a historic property on REALPORTICO, it stands out from thousands of generic listings and reaches international buyers who are specifically looking for what you offer.
Social media is excellent for visibility and branding, but its effectiveness depends on changing algorithms and ongoing paid promotion, while real prospects are not online every day.
Specialised portals like REALPORTICO connect directly with buyers actively searching for historic properties, without depending on trends or paid ads.
The response to a listing depends on multiple factors, including location, demand, price, condition and the exposure of the property across agents and portals.
Unlike the typical “post and wait” approach, each listing is constantly optimised internally using custom AI models and professional editorial work.
This ensures your property is presented attractively and reaches the most qualified buyers, continuously adapting to market demand.
For detailed pricing and options, please visit our pricing page.
REALPORTICO offers flexible packages designed to meet the unique needs of sellers of historic properties. Each listing benefits from professional editing, AI-driven optimisation and premium presentation.
Partners can contribute content to our magazine, while our editorial team also conducts owner interviews and produces detailed property features with thorough research, expert storytelling and high-quality imagery, extending visibility to a broader audience.
These tailored solutions provide a level of service and exposure far beyond free listings or generic portals, ensuring meaningful engagement with qualified buyers.
Currently, in UK there are three ways to list a property:
- Manual listing on the portal: Creating a listing takes less than 5 minutes. Many steps are automatically optimised to simplify the process.
- REALPORTICO Web Importer: Imports properties from public sources and creates unique listings that are automatically kept up to date. Ideal for agencies without their own system, saving time and costs.
- Custom integrations: For agencies with in-house software and long-term collaboration, we develop bespoke integrations.
Note: In 2026 we plan to launch our own API, specifically designed for historic properties with an international focus. It will provide full flexibility and protect against external dependencies and ongoing additional costs.
 RTICO
RTICO













