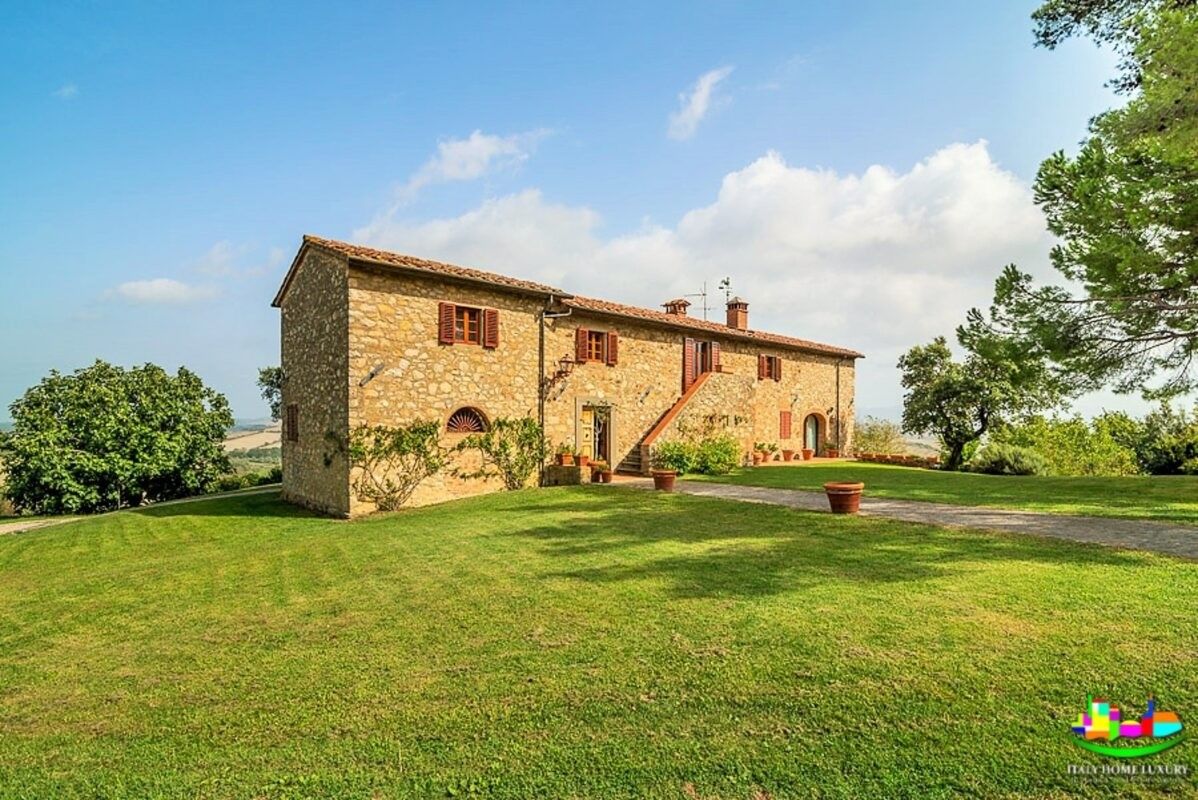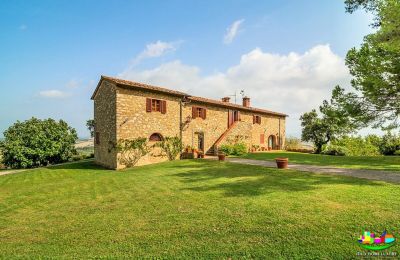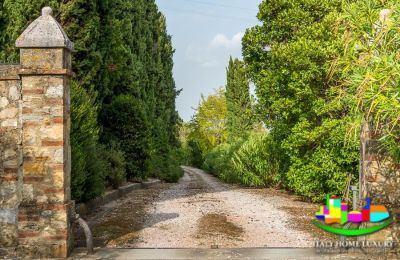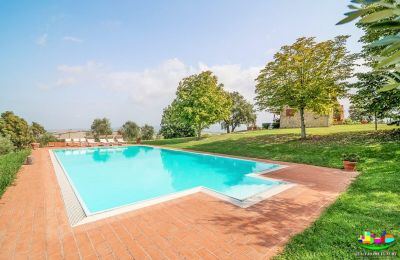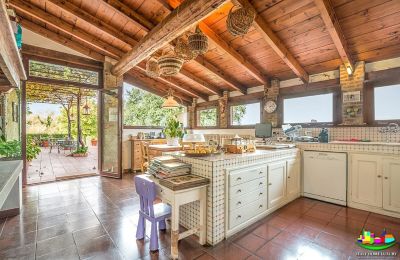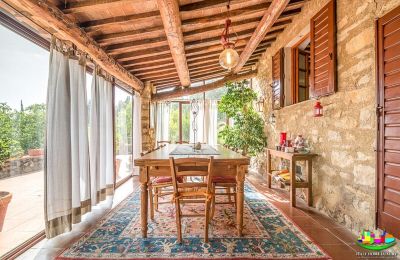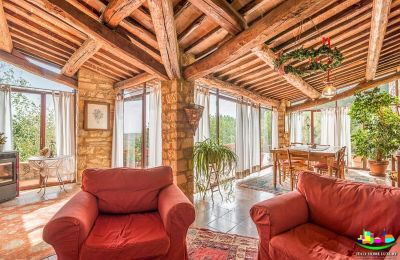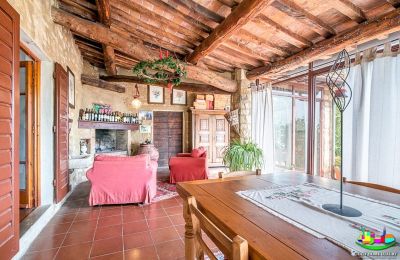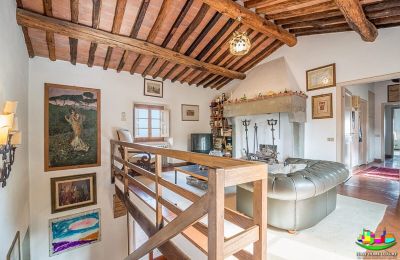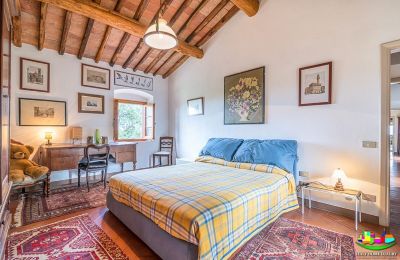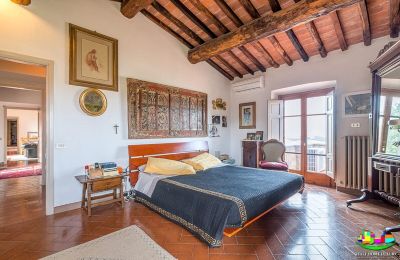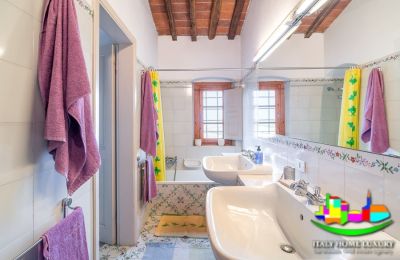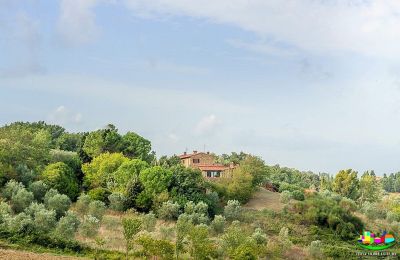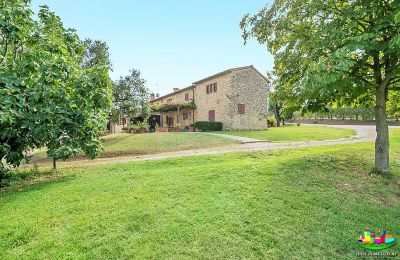-
Buy
Character properties overviewCastles and manors overseasPopular overseas countries
-
Sell
Free Single listingsSelling overseasPublish multiple listingsReal estate agents and commercial providers can transfer their properties using any preferred CMS or proprietary software. Alternatively, a publication service is available through a messenger app. For further inquiries, contact us!
Find castle agents
Entrust the sale of your historic property to capable hands. REALPORTICO connects you with selected partners tailored to your specific needs, offering exceptional expertise in selling historic properties in the United Kingdom or abroad. You have the freedom to choose whom to collaborate with. Our presentation centered on heritage properties and supported by a local and global network, reaches a significantly broader audience compared to everyday real estate sources. - E-Mail alert
-
Extras
Extras
Photos Property Livorno
Contact by phone
Landline
+39 345 698 8075
Close
Country House - Livorno, Tuscany

