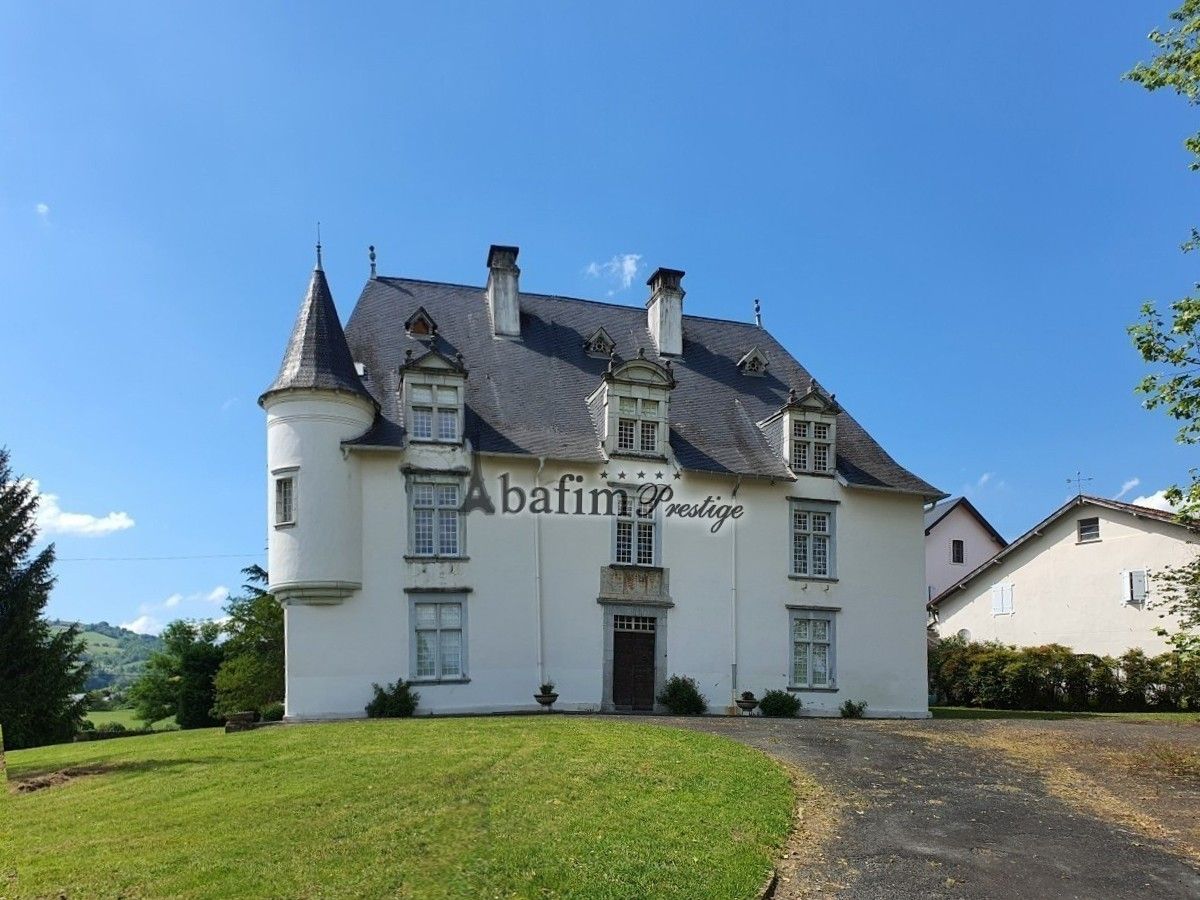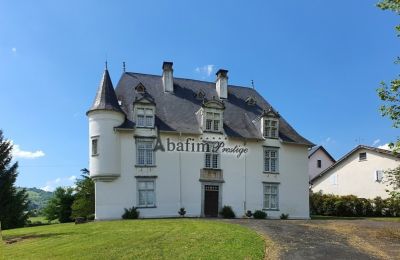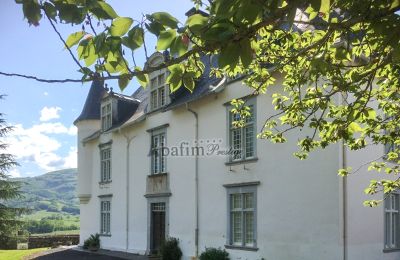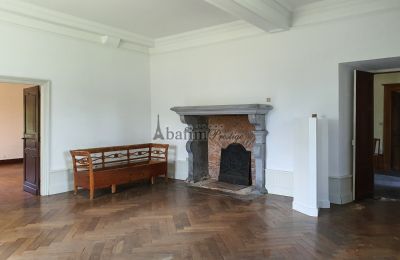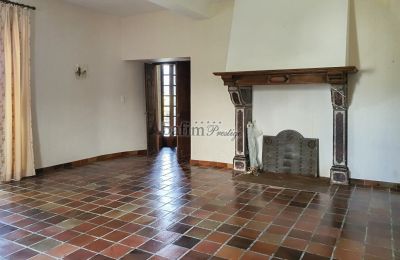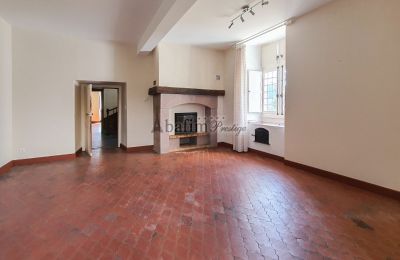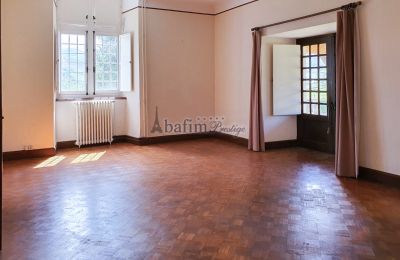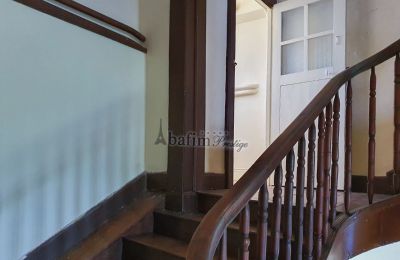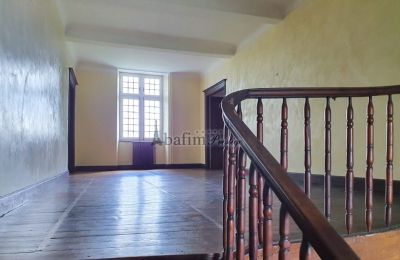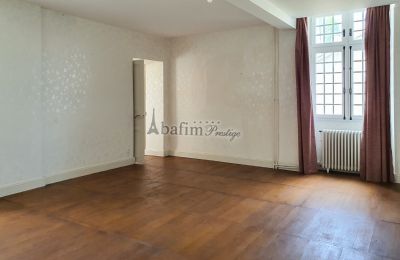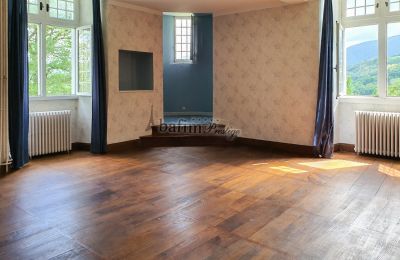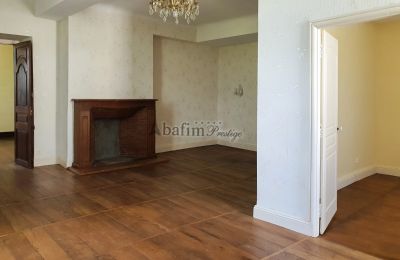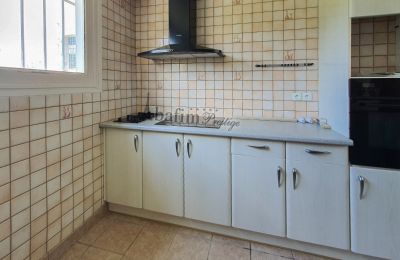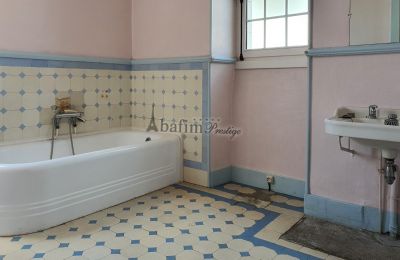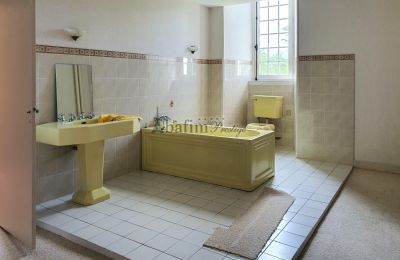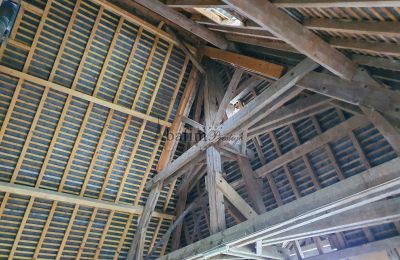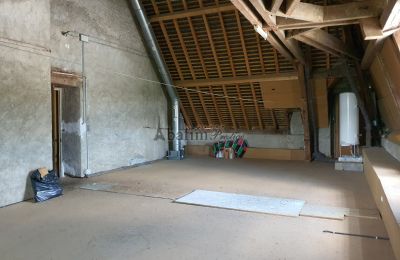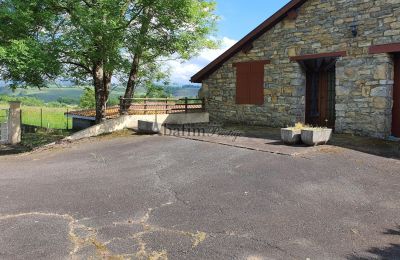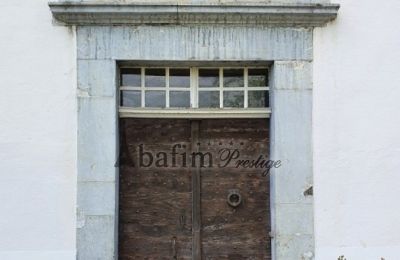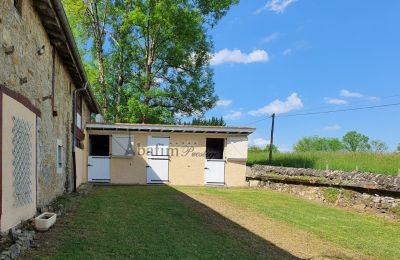Allow yourself to be captivated by the panoramic views of this charming château, nestled in the heart of the Basque Country, just 35 minutes from Saint-Jean-Pied-de-Port.
Key Features of the 18th-Century Château:
- Expansive living area of 600 m²
- Grand entrance hall
- Dining room, living room, equipped kitchen, office, pantry
- 5 bedrooms, each with private bathrooms or showers
- Large attic with potential for development
- Various outbuildings
- Two independent guesthouses, measuring 98 m² and 75 m²
- Three horse stalls
- Park-like grounds with adjacent meadows, totaling 7.9 hectares
- Spectacular location offering breathtaking views of the landscape and mountains
The château is distinguished by its elegant, symmetrical architecture, reflecting the classic forms of the Renaissance. A charming round tower graces one side, while two pavilions enhance the west façade. Notable features include the dormers adorned with stone crossbeams and the triangular gables of the lower windows, which are fitted with shutters.
Above the entrance portal, you’ll find a stone family crest embellished with Basque inscriptions and hunting scenes.
Upon entering the impressive 38 m² hall, you’ll discover a spacious dining room of 38 m², a cozy 37 m² living room complete with a fireplace, an 11 m² kitchen, a larger 32 m² second kitchen, a 27 m² office, and a restroom.
A beautiful wooden staircase leads to a 32 m² corridor, which connects to two bedrooms measuring 40 m² and 20 m², a 19 m² bathroom, an 11 m² walk-in closet, and an additional room of 8 m².
On the second floor, you will find another 15 m² corridor leading to two more bedrooms of 38 m² and 22 m², a 3.3 m² bathroom, an open space of 34 m², and a fifth bedroom featuring a washbasin.
There is potential to convert the attic and the tower into additional bedrooms.
To the north, separated by a stone wall and a charming iron gate, lie the extensive outbuildings. Part of these have been transformed into two independent guesthouses (98 m² and 75 m²) and three horse stalls.
The property is in good overall condition, heated by oil central heating, and all windows are double-glazed. Recent renovations have been made to the roof on the west side. Wastewater disposal is managed by a private system that currently does not meet modern standards.
The location is simply extraordinary. Situated at the foothills of the Basque Pyrenees, just a few kilometers from the nearest village, every window frames a picturesque panorama. Here, you can discover your authentic retreat in a culturally rich region brimming with outdoor activities.
In just 10 minutes, you can access all necessary amenities, the Spanish border is a mere 35 minutes away, and Biarritz Airport can be reached within 75 minutes.
Further Information
- The purchase is commission-free; fees will be borne by the seller.
- We would be happy to arrange a virtual tour upon request!
- For geological risk information regarding this location, please visit the Géorisques website.

