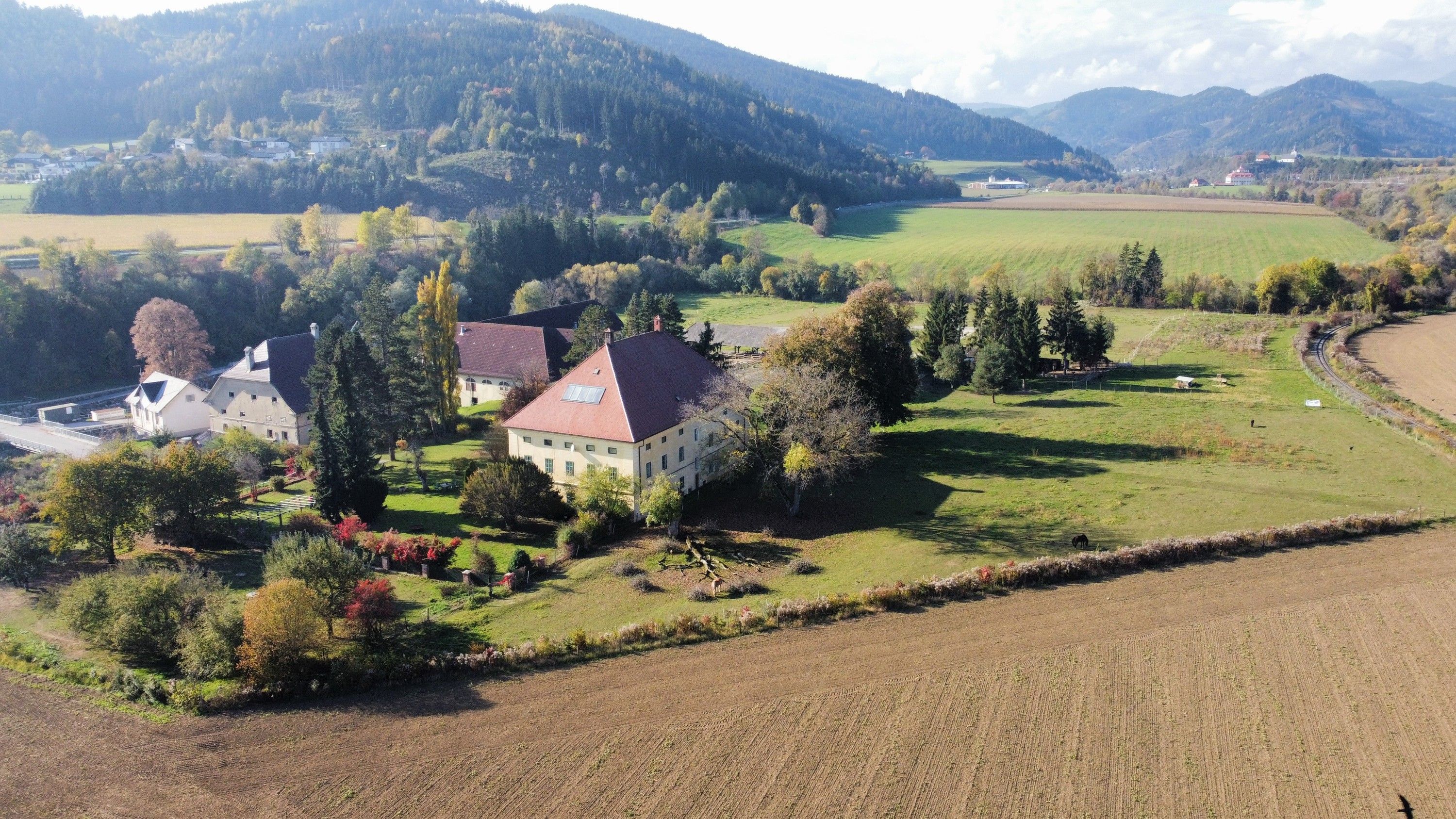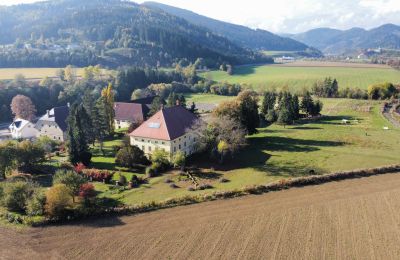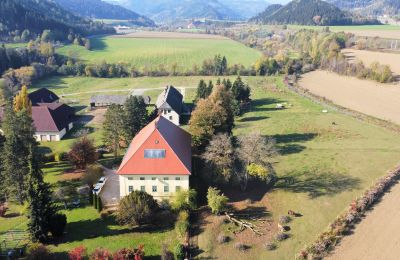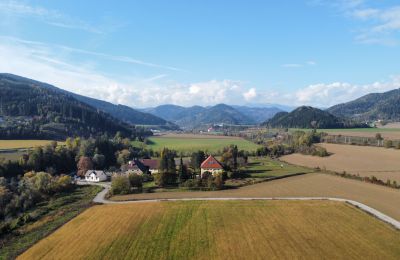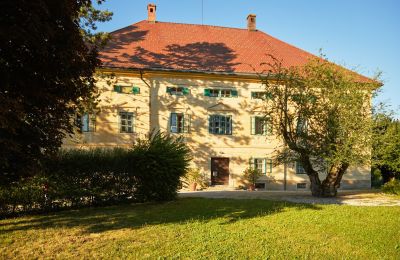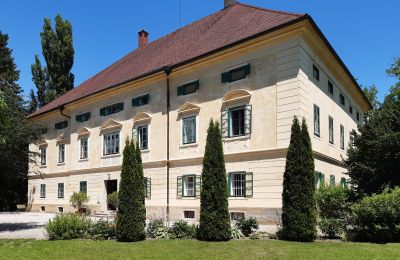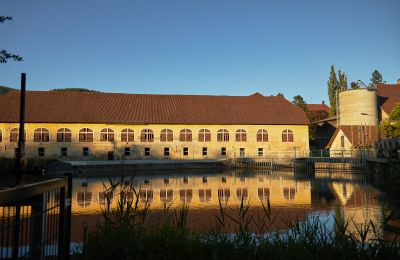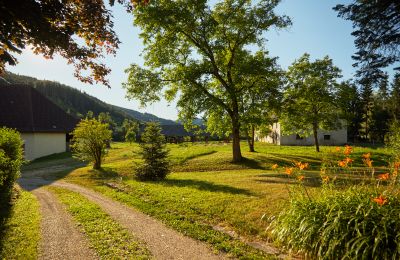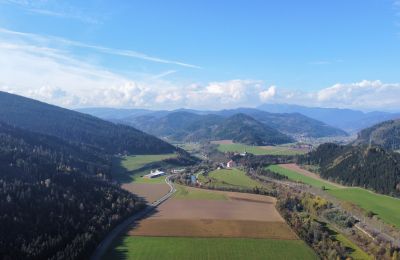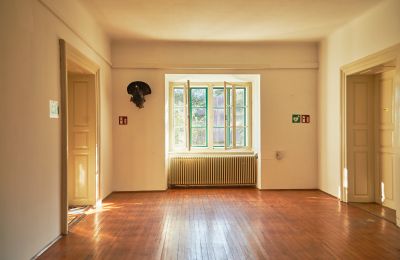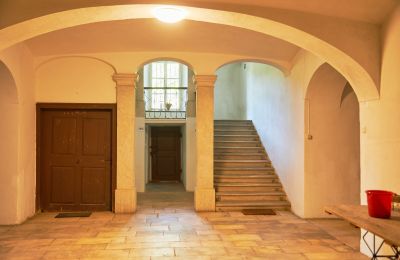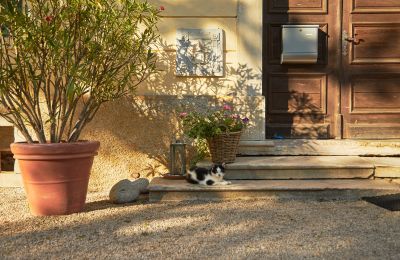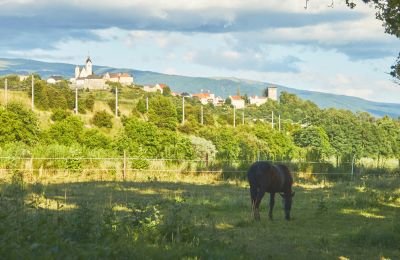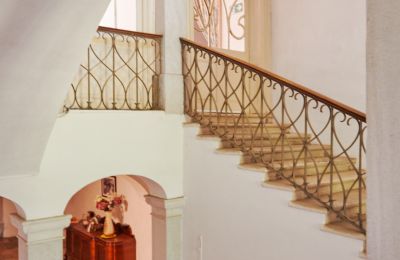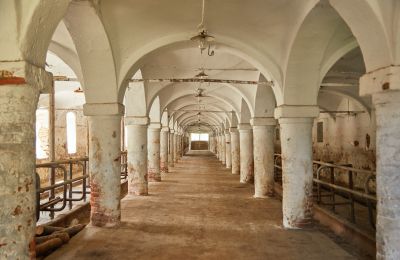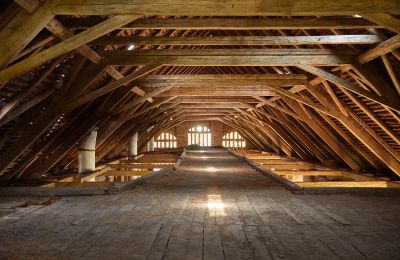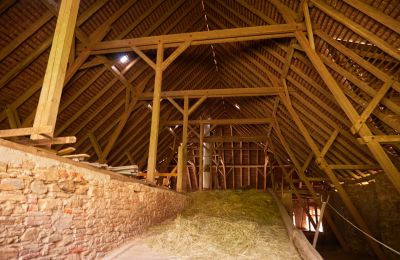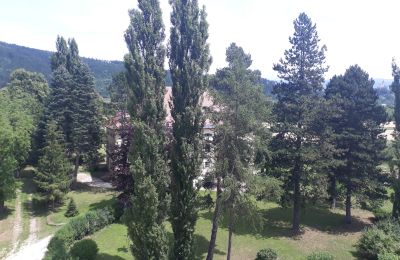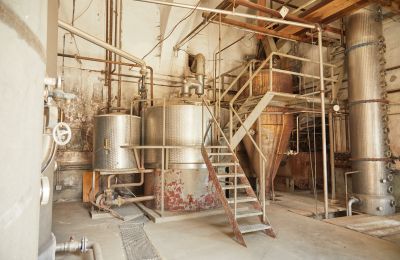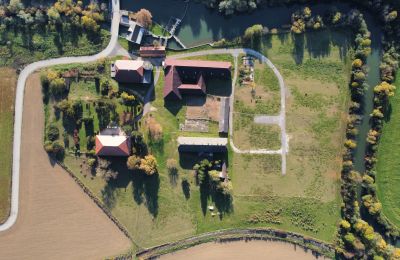Historic Manor Awaits Its Next Chapter
A gem for private ownership or an ideal investment for corporate use, this estate offers endless possibilities: transform it into a boutique hotel, health sanctuary, or a unique cultural hub with ample room for both people and animals.
This expansive 5-hectare property in Lower Carinthia, complete with heritage-listed manor and multiple outbuildings, is primed for a new beginning. Initial plans aimed at a hotel and wellness resort remain an option, thanks to 2021 rezoning, though other uses could easily be implemented if preferred.
The estate, with its iconic barn and historic stable—adaptable for storage, exhibitions, or equestrian pursuits—also suits creative or corporate headquarters. Surrounded by natural beauty, it offers peace and privacy in a picturesque setting, perfect for tourism or vacation rentals (Airbnb, Gîte).
Key Facts:
Zoning:
Designated as building land for hotel and resort use, with additional green spaces for gardens and thematic landscapes.
Location:
Located near the highway between Klagenfurt and Vienna, 2 km from Althofen railway station, and a short 20-minute drive to Klagenfurt and Lake Wörthersee.
Building Volumes (Approximate):
- Manor House:
Basement: 443 m², 3m ceilings
Ground Floor: 526 m², 3.7m ceilings
First Floor: 526 m², 3.7m ceilings
Attic: 526 m², 4m ceilings
- Distillery:
Basement: 567 m², 5m ceilings
Ground Floor: 494 m², 3.7m ceilings
First Floor: 494 m², 4.2m ceilings
- Barn:
Ground Floor: 1,351 m², 3m ceilings
First Floor: 1,912 m², 6m ceilings
The Estate at Krumfelden
Nestled along the banks of the Gurk River in Carinthia, this historic property is rooted in Roman times. Once known as "Matacaium," Krumfelden has a legacy stretching back centuries. The name, dating to a 1074 document, refers to a “crooked willow” and reflects the estate's rich cultural tapestry. Through the years, the estate changed hands among nobility and notable families, with transformations led by each generation.
The historic barn, lengthened in 1852, speaks to the estate's agricultural past, once housing up to 200 oxen. Its vast dimensions and cross-vaulted architecture make it a rare architectural treasure, standing testament to the estate’s historical significance and unique character.

